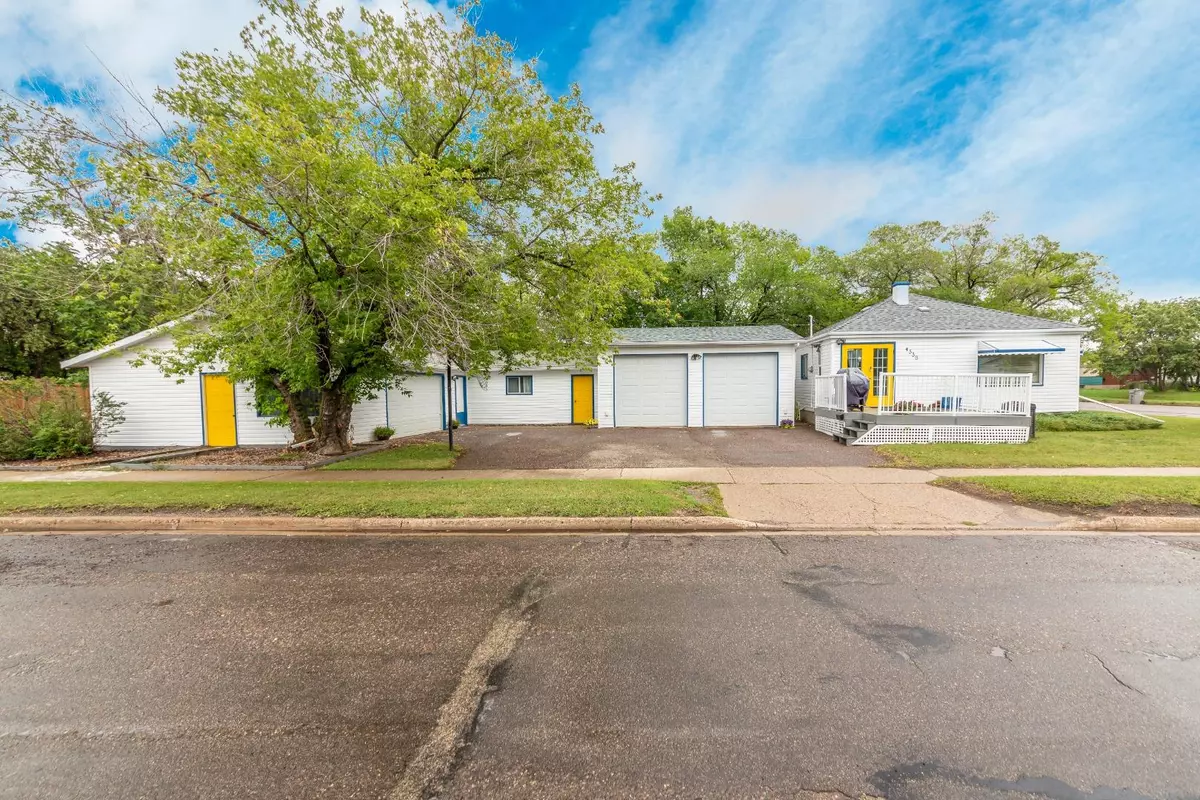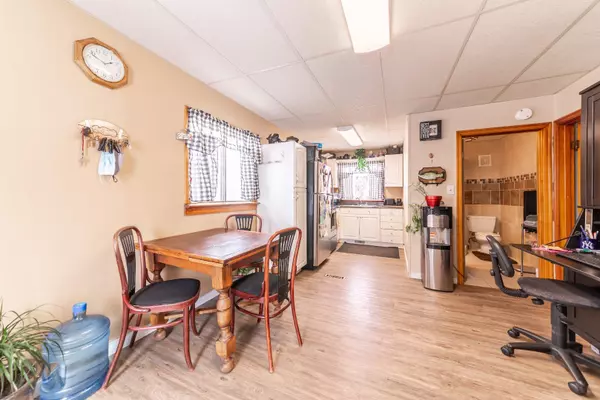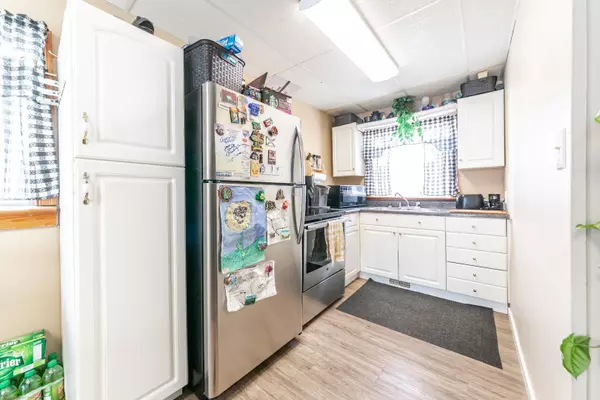$175,000
$179,900
2.7%For more information regarding the value of a property, please contact us for a free consultation.
3 Beds
2 Baths
637 SqFt
SOLD DATE : 02/09/2024
Key Details
Sold Price $175,000
Property Type Single Family Home
Sub Type Detached
Listing Status Sold
Purchase Type For Sale
Square Footage 637 sqft
Price per Sqft $274
Subdivision East Lloydminster City
MLS® Listing ID A2105716
Sold Date 02/09/24
Style Bungalow
Bedrooms 3
Full Baths 2
Originating Board Lloydminster
Year Built 1952
Annual Tax Amount $1,978
Tax Year 2023
Lot Size 6,019 Sqft
Acres 0.14
Property Description
Introducing 4536 45 Street, Lloydminster, SK. An exemplary property nestled in the mature, picturesque neighbourhood of East Lloydminster. A well-maintained 3-bedroom bungalow marries a unique functionality and vintage charm in its architecture and layout. This home has excellent potential for a home-based business and is close to schools, parks, and other amenities, all within walking distance. The home also features 1+2 bedrooms, two bathrooms, one with a jetted tub, and a welcoming composite deck accessible from the side entry. This is the perfect spot to unwind with a book, enjoy al fresco dining on balmy summer evenings or host gatherings with friends and family. One of the standout features of this property is its exceptional garage space. A 24x24 double detached garage with generous 9' doors provides ample space for storage, hobbies, or even a home workshop. For those requiring even more space, there is also a fully insulated and heated triple detached garage, making it suitable for year-round use. Finally, for added convenience, all appliances are included with the sale of the property. This is a ready-to-move-in home that promises a comfortable, easy lifestyle. With its superb location, top-notch features, and overall appeal, this home is rare in today's market. Take advantage of this opportunity to make this fantastic property your new home. 3D Virtual Tour Available.
Location
Province SK
County Lloydminster
Zoning R1
Direction S
Rooms
Basement Finished, Full
Interior
Interior Features Jetted Tub
Heating Forced Air, Natural Gas
Cooling None
Flooring Carpet, Tile, Vinyl Plank
Appliance Dryer, Refrigerator, Stove(s), Washer, Window Coverings
Laundry In Basement, Laundry Room
Exterior
Garage Asphalt, Double Garage Detached, Driveway, Heated Garage, Insulated, Triple Garage Detached
Garage Spaces 5.0
Garage Description Asphalt, Double Garage Detached, Driveway, Heated Garage, Insulated, Triple Garage Detached
Fence Partial
Community Features Sidewalks, Street Lights
Roof Type Asphalt Shingle
Porch Deck
Lot Frontage 49.0
Parking Type Asphalt, Double Garage Detached, Driveway, Heated Garage, Insulated, Triple Garage Detached
Exposure S
Total Parking Spaces 4
Building
Lot Description Back Lane, Rectangular Lot, Treed
Building Description Vinyl Siding,Wood Frame, 23 x 23 Heated Double Detached Garage with 9' doors and a 40x24 Detached Heated Garage with a 15x20 Workroom
Foundation Poured Concrete
Architectural Style Bungalow
Level or Stories One
Structure Type Vinyl Siding,Wood Frame
Others
Restrictions None Known
Ownership Private
Read Less Info
Want to know what your home might be worth? Contact us for a FREE valuation!

Our team is ready to help you sell your home for the highest possible price ASAP
NEWLY LISTED IN THE CALGARY AREA
- New NW Single Family Homes
- New NW Townhomes and Condos
- New SW Single Family Homes
- New SW Townhomes and Condos
- New Downtown Single Family Homes
- New Downtown Townhomes and Condos
- New East Side Single Family Homes
- New East Side Townhomes and Condos
- New Calgary Half Duplexes
- New Multi Family Investment Buildings
- New Calgary Area Acreages
- Everything New in Cochrane
- Everything New in Airdrie
- Everything New in Canmore
- Everything Just Listed
- New Homes $100,000 to $400,000
- New Homes $400,000 to $1,000,000
- New Homes Over $1,000,000
GET MORE INFORMATION









