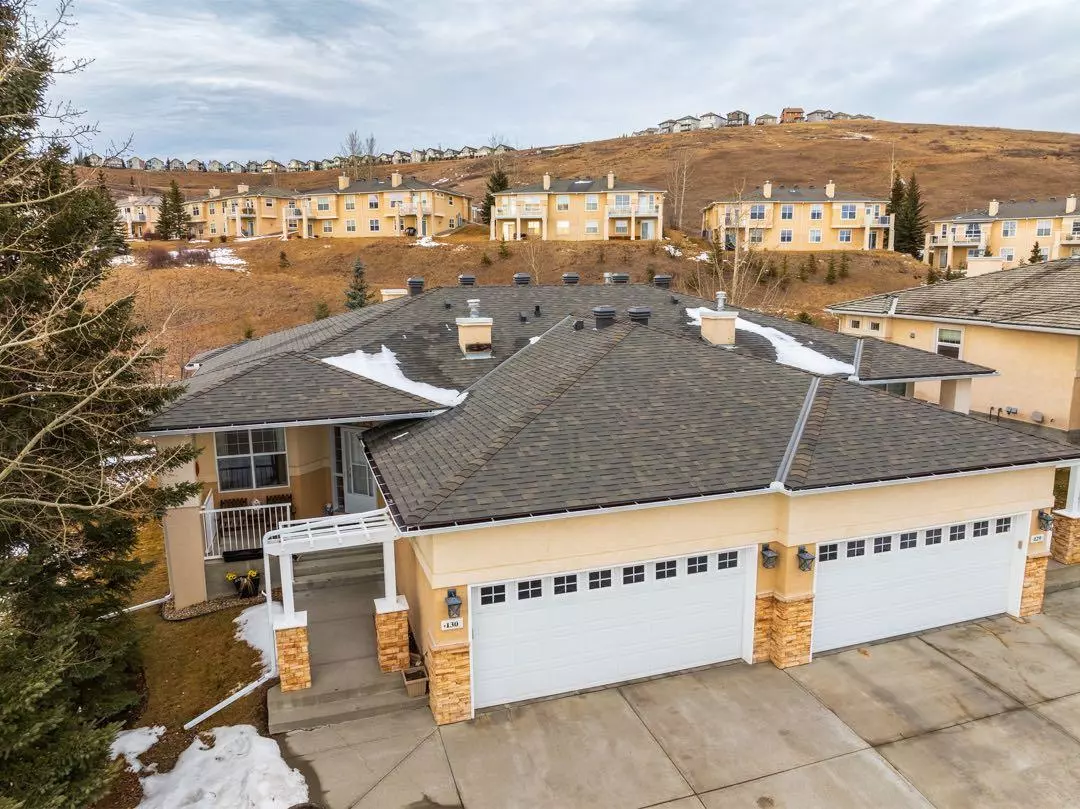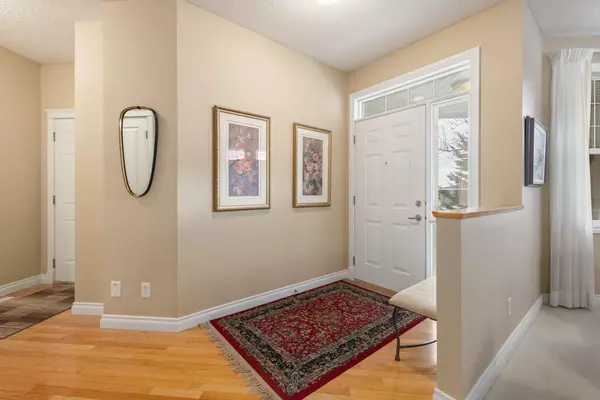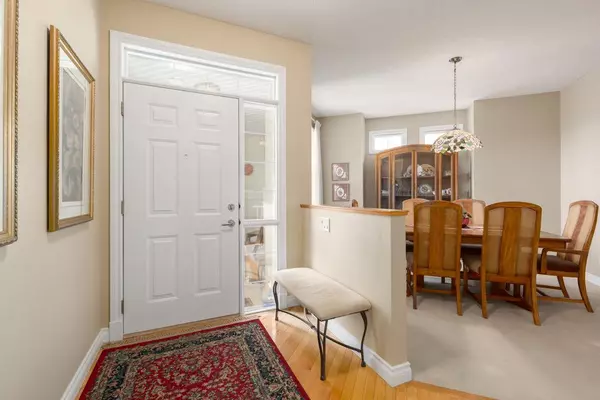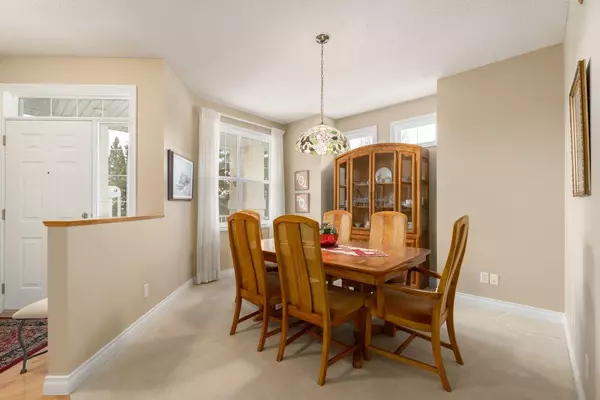$574,000
$579,900
1.0%For more information regarding the value of a property, please contact us for a free consultation.
2 Beds
3 Baths
1,253 SqFt
SOLD DATE : 02/14/2024
Key Details
Sold Price $574,000
Property Type Single Family Home
Sub Type Semi Detached (Half Duplex)
Listing Status Sold
Purchase Type For Sale
Square Footage 1,253 sqft
Price per Sqft $458
Subdivision Gleneagles
MLS® Listing ID A2104988
Sold Date 02/14/24
Style Bungalow,Side by Side
Bedrooms 2
Full Baths 2
Half Baths 1
Condo Fees $428
HOA Fees $10/ann
HOA Y/N 1
Originating Board Calgary
Year Built 1999
Annual Tax Amount $3,408
Tax Year 2023
Lot Size 5,012 Sqft
Acres 0.12
Property Description
Welcome to Glenhaven in Cochrane, where you'll enjoy a natural calm, wonderful views and carefree living. Nestled in the valley, you can watch the wildlife roam through Glenbow Provincial Park, enjoy beautiful sunrises while you sip your morning coffee, and be soothed by the calming, natural view. Upgrades abound in this immaculate home, including 9' ceilings, transom windows, hardwood floors, a beautiful island kitchen with SS appliances, a gas fireplace, wrought iron spindles, huge ensuite with separate shower and soaker tub, alarm system and a double attached garage that is drywalled and insulated. The floor plan is very open and provides a great sense of space. There are two eating areas - a formal dining area just off the entry, and a sunny breakfast nook just off the kitchen. It is adjacent to the welcoming living room with large windows that bring in the view. The master suite boasts great views as well, and comes complete with both a walk-in closet and 4 pce ensuite. The finished lower level consists of a huge rec room/games area with gas fireplace, another large bedroom, an office, and a full 4 pce bath. You'll enjoy the convenience of having a lower floor office/den to get your work done, or just to have a space to yourself! Lots of storage on this level as well. A large deck with duradeck and aluminum railings offers an inviting space to enjoy the outdoors, and includes stairs down to ground level. This unit features a great floor plan that is open and bright, but not overwhelmingly huge. With a fully finished basement, it feels spacious & roomy. Great curb appeal, extra clean & in immaculate condition, this inviting home is move-in ready. View it today.
Location
Province AB
County Rocky View County
Zoning R-MX
Direction S
Rooms
Basement Finished, Full
Interior
Interior Features Breakfast Bar, Ceiling Fan(s), Central Vacuum, Granite Counters, High Ceilings, Kitchen Island, No Smoking Home, Open Floorplan, Pantry, Soaking Tub, Storage
Heating Central, In Floor, Forced Air, Natural Gas
Cooling None
Flooring Carpet, Hardwood, Linoleum
Fireplaces Number 1
Fireplaces Type Basement, Gas, Mantle, Tile
Appliance Dishwasher, Dryer, Electric Stove, Garage Control(s), Microwave Hood Fan, Refrigerator, Washer, Window Coverings
Laundry Lower Level, Main Level, Multiple Locations
Exterior
Garage Concrete Driveway, Double Garage Attached
Garage Spaces 2.0
Garage Description Concrete Driveway, Double Garage Attached
Fence None
Community Features Golf, Walking/Bike Paths
Amenities Available None
Roof Type Asphalt Shingle
Porch Deck, Front Porch
Lot Frontage 44.42
Total Parking Spaces 4
Building
Lot Description Back Yard, Lawn, Landscaped, Private, Views
Foundation Poured Concrete
Architectural Style Bungalow, Side by Side
Level or Stories One
Structure Type Stone,Stucco,Wood Frame
Others
HOA Fee Include Insurance,Maintenance Grounds,Professional Management,Reserve Fund Contributions,Snow Removal
Restrictions Utility Right Of Way
Tax ID 84130752
Ownership Private
Pets Description Yes
Read Less Info
Want to know what your home might be worth? Contact us for a FREE valuation!

Our team is ready to help you sell your home for the highest possible price ASAP
NEWLY LISTED IN THE CALGARY AREA
- New NW Single Family Homes
- New NW Townhomes and Condos
- New SW Single Family Homes
- New SW Townhomes and Condos
- New Downtown Single Family Homes
- New Downtown Townhomes and Condos
- New East Side Single Family Homes
- New East Side Townhomes and Condos
- New Calgary Half Duplexes
- New Multi Family Investment Buildings
- New Calgary Area Acreages
- Everything New in Cochrane
- Everything New in Airdrie
- Everything New in Canmore
- Everything Just Listed
- New Homes $100,000 to $400,000
- New Homes $400,000 to $1,000,000
- New Homes Over $1,000,000
GET MORE INFORMATION









