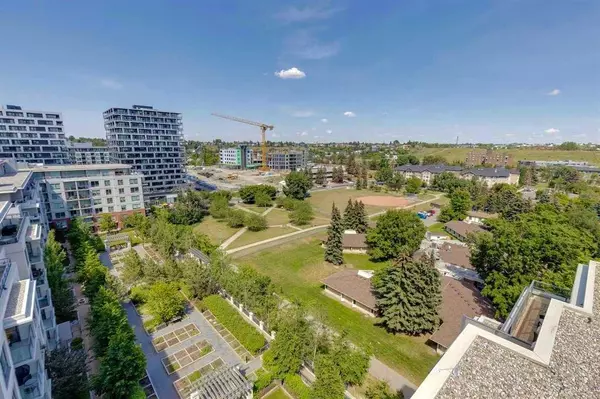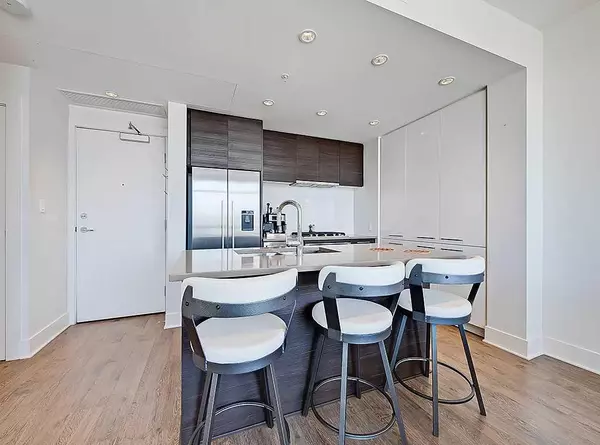$385,000
$389,000
1.0%For more information regarding the value of a property, please contact us for a free consultation.
1 Bed
1 Bath
552 SqFt
SOLD DATE : 02/14/2024
Key Details
Sold Price $385,000
Property Type Condo
Sub Type Apartment
Listing Status Sold
Purchase Type For Sale
Square Footage 552 sqft
Price per Sqft $697
Subdivision Bridgeland/Riverside
MLS® Listing ID A2102889
Sold Date 02/14/24
Style Apartment
Bedrooms 1
Full Baths 1
Condo Fees $381/mo
Year Built 2015
Annual Tax Amount $1,961
Tax Year 2023
Property Sub-Type Apartment
Source Calgary
Property Description
OPEN HOUSE: FEB 2, 12:00PM - 2:00PM!! Don't miss your opportunity to own this luxurious condo, with expansive 9th-floor downtown views, incredible building amenities, and in excellent condition! QUICK POSSESSION AVAILABLE! Enjoy the fantastic lifestyle of Bridgeland Crossing which offers a fitness centre, putting green, beautiful outdoor courtyard with green space, garden, theatre room, party room, guest suites, bike hub, dog-washing station, and a full time resident manager! WALK to countless restaurants, shops, and parks within the area, including the Bow River Pathway, an off-leash dog park, tennis courts, playgrounds, or JUST 2 MINUTES TO THE C-TRAIN! This BRIGHT unit features fantastic views, a 25+ foot balcony, and a flawless aesthetic ready to welcome a new owner's interior design! You'll love the exceptionally well appointed kitchen, with upgraded appliances including gas cooktop, quartz counters, chic two-tone floor to ceiling cabinetry, ample storage, and island with breakfast ledge! The primary bedroom has ample storage in the double walk-through closet, leading to the convenient cheater en suite! AIR CONDITIONING, TITLED UNDERGROUND PARKING, SEPARATE STORAGE UNIT, PET FRIENDLY (no weight restrictions, board approval required, other restrictions).
Location
Province AB
County Calgary
Area Cal Zone Cc
Zoning DC
Direction S
Interior
Interior Features Breakfast Bar, Kitchen Island, No Animal Home, No Smoking Home, Open Floorplan, Recreation Facilities
Heating Fan Coil
Cooling Central Air
Flooring Carpet, Laminate, Tile
Appliance Gas Cooktop, Microwave, Range Hood, Refrigerator, Stove(s), Washer/Dryer Stacked, Window Coverings
Laundry In Unit
Exterior
Parking Features Titled, Underground
Garage Description Titled, Underground
Community Features Park, Playground, Schools Nearby, Shopping Nearby, Walking/Bike Paths
Amenities Available Community Gardens, Elevator(s), Fitness Center, Guest Suite, Roof Deck, Storage, Visitor Parking
Roof Type Tar/Gravel
Porch Balcony(s)
Exposure W
Total Parking Spaces 1
Building
Story 11
Architectural Style Apartment
Level or Stories Single Level Unit
Structure Type Brick,Concrete,Stucco
Others
HOA Fee Include Common Area Maintenance,Heat,Professional Management,Reserve Fund Contributions,Residential Manager,Sewer,Snow Removal,Water
Restrictions Board Approval,Pet Restrictions or Board approval Required,Pets Allowed
Ownership Private
Pets Allowed Restrictions, Yes
Read Less Info
Want to know what your home might be worth? Contact us for a FREE valuation!

Our team is ready to help you sell your home for the highest possible price ASAP
NEWLY LISTED IN THE CALGARY AREA
- New NW Single Family Homes
- New NW Townhomes and Condos
- New SW Single Family Homes
- New SW Townhomes and Condos
- New Downtown Single Family Homes
- New Downtown Townhomes and Condos
- New East Side Single Family Homes
- New East Side Townhomes and Condos
- New Calgary Half Duplexes
- New Multi Family Investment Buildings
- New Calgary Area Acreages
- Everything New in Cochrane
- Everything New in Airdrie
- Everything New in Canmore
- Everything Just Listed
- New Homes $100,000 to $400,000
- New Homes $400,000 to $1,000,000
- New Homes Over $1,000,000
GET MORE INFORMATION








