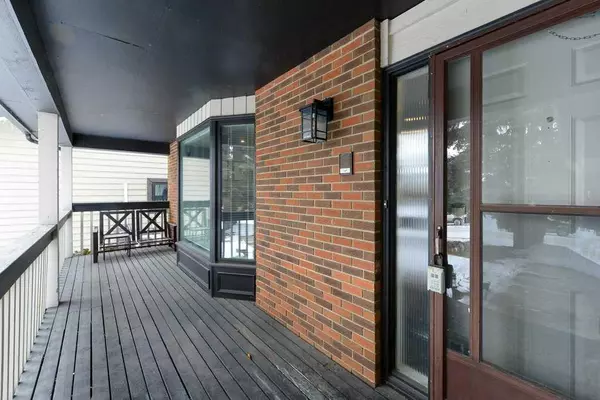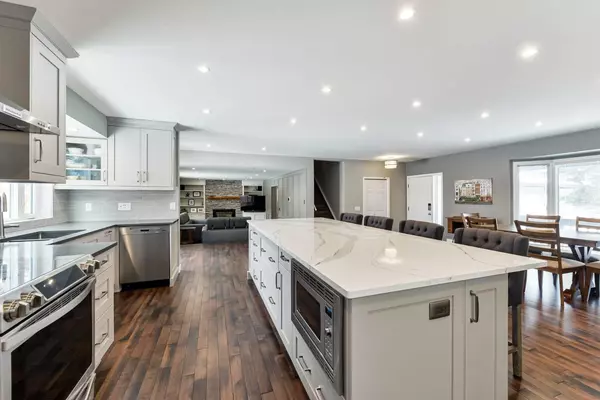$721,500
$700,000
3.1%For more information regarding the value of a property, please contact us for a free consultation.
4 Beds
3 Baths
1,798 SqFt
SOLD DATE : 02/24/2024
Key Details
Sold Price $721,500
Property Type Single Family Home
Sub Type Detached
Listing Status Sold
Purchase Type For Sale
Square Footage 1,798 sqft
Price per Sqft $401
Subdivision Deer Run
MLS® Listing ID A2107868
Sold Date 02/24/24
Style 2 Storey Split
Bedrooms 4
Full Baths 1
Half Baths 2
Originating Board Calgary
Year Built 1981
Annual Tax Amount $3,308
Tax Year 2023
Lot Size 5,995 Sqft
Acres 0.14
Property Description
Welcome to 123 Deerbrook Road SE, a charming residence boasting numerous upgrades that enhance both its aesthetic appeal and functional efficiency. This meticulously maintained home is situated in a serene neighborhood, offering a tranquil retreat for its occupants.
Upon entering, you'll be greeted by a warm and inviting atmosphere, accentuated by the tasteful upgrades that have been thoughtfully incorporated into every corner of the house. The spacious living areas feature newer windows, allowing ample natural light to illuminate the interiors while providing energy efficiency.
The heart of the home, the kitchen, has been elegantly renovated in 2016, showcasing modern fixtures, high-quality appliances, and ample storage space, making it a delight for culinary enthusiasts and perfect for hosting gatherings with friends and family.
Comfort and convenience are further prioritized with the installation of a new furnace in 2015, ensuring optimal heating during the colder months, while the addition of central air conditioning in 2016 promises year-round comfort regardless of the weather outside.
The roof was replaced in 2014, offering peace of mind with its durability and reliability. Additionally, a new hot water tank was installed in 2021, ensuring a steady and efficient supply of hot water for daily needs. Laundry has been moved to the basement but can be easily moved back to the main floor.
Throughout the home, you'll appreciate the attention to detail, with upgraded flooring that adds a touch of elegance and durability to each room. Whether you're relaxing in the cozy living spaces, preparing meals in the stylish kitchen, or unwinding in the well-appointed bedrooms, every corner of this residence exudes comfort and sophistication.
Located in a desirable neighborhood with convenient access to amenities, parks, and schools, 123 Deerbrook Road SE offers the perfect blend of modern living and timeless charm. Don't miss the opportunity to make this meticulously upgraded home your own. Schedule a viewing today and experience the epitome of suburban living. Call your Favourite realtor today as this one will not last!
Location
Province AB
County Calgary
Area Cal Zone S
Zoning R-C1
Direction E
Rooms
Basement Finished, Full
Interior
Interior Features Granite Counters, Kitchen Island, No Smoking Home, Recessed Lighting, See Remarks, Vinyl Windows
Heating Forced Air
Cooling Central Air
Flooring Carpet, Ceramic Tile, Cork, Hardwood, See Remarks
Fireplaces Number 1
Fireplaces Type Gas
Appliance Central Air Conditioner, Dishwasher, Electric Stove, Garage Control(s), Range Hood, Refrigerator, See Remarks, Washer, Water Softener, Window Coverings
Laundry Laundry Room, Lower Level, Main Level, See Remarks
Exterior
Garage Double Garage Attached
Garage Spaces 2.0
Garage Description Double Garage Attached
Fence Fenced
Community Features Park, Playground, Schools Nearby, Shopping Nearby, Walking/Bike Paths
Roof Type Asphalt Shingle
Porch Balcony(s), Deck, See Remarks
Lot Frontage 58.01
Parking Type Double Garage Attached
Total Parking Spaces 2
Building
Lot Description Back Yard, Low Maintenance Landscape, Landscaped, Rectangular Lot, See Remarks, Treed
Foundation Poured Concrete
Architectural Style 2 Storey Split
Level or Stories Two
Structure Type Concrete,See Remarks,Wood Frame,Wood Siding
Others
Restrictions None Known
Tax ID 82753948
Ownership Private
Read Less Info
Want to know what your home might be worth? Contact us for a FREE valuation!

Our team is ready to help you sell your home for the highest possible price ASAP
NEWLY LISTED IN THE CALGARY AREA
- New NW Single Family Homes
- New NW Townhomes and Condos
- New SW Single Family Homes
- New SW Townhomes and Condos
- New Downtown Single Family Homes
- New Downtown Townhomes and Condos
- New East Side Single Family Homes
- New East Side Townhomes and Condos
- New Calgary Half Duplexes
- New Multi Family Investment Buildings
- New Calgary Area Acreages
- Everything New in Cochrane
- Everything New in Airdrie
- Everything New in Canmore
- Everything Just Listed
- New Homes $100,000 to $400,000
- New Homes $400,000 to $1,000,000
- New Homes Over $1,000,000
GET MORE INFORMATION









