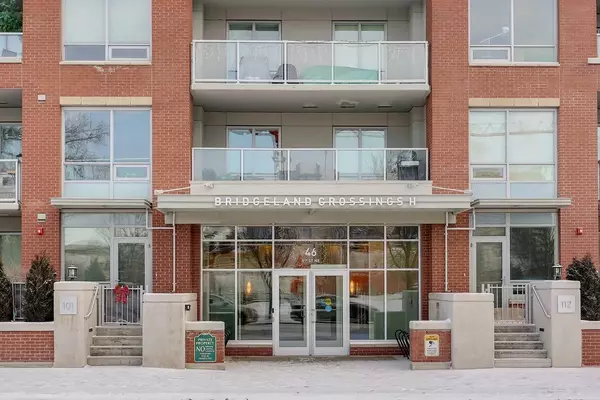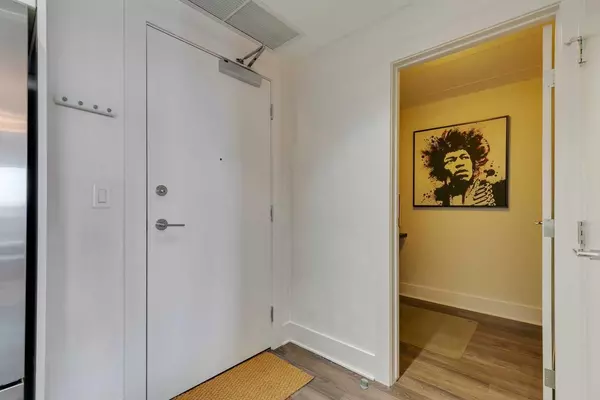$505,000
$509,900
1.0%For more information regarding the value of a property, please contact us for a free consultation.
2 Beds
2 Baths
864 SqFt
SOLD DATE : 02/26/2024
Key Details
Sold Price $505,000
Property Type Condo
Sub Type Apartment
Listing Status Sold
Purchase Type For Sale
Square Footage 864 sqft
Price per Sqft $584
Subdivision Bridgeland/Riverside
MLS® Listing ID A2107965
Sold Date 02/26/24
Style High-Rise (5+)
Bedrooms 2
Full Baths 2
Condo Fees $603/mo
Year Built 2016
Annual Tax Amount $2,586
Tax Year 2023
Property Sub-Type Apartment
Source Calgary
Property Description
2 Bed | 2 Bath | Den | In-Suite Laundry | Titled Underground Parking | Storage | 864 sqft
Live in the Coveted Community of Bridgeland. Welcome to Bridgeland Crossings II. Come and enjoy this stylish & sleek 2 bedroom, 2 bath condo with the bonus of a den. From the moment you walk in you will be impressed. Kitchen Perfection – w/ streamlined custom-designed cabinetry, Stainless Steel Appliances, Quartz Countertops, and an Eat-Up Island. A chef's delight with a Gas Cooktop/Convection Oven. The massive living room/dining room space w/ high ceilings and expansive windows overlook McDougall Park. Wake up to the Sunrise in the Primary Bedroom featuring a walk-in closet w/ built in cabinetry. A 4 pc ensuite w/ 2 sinks, full size tiled shower w/ a slim modern rain shower head, and lots of cabinet space. The 2nd bedroom is a great size with a 2nd – 4 pc bath right beside it. You will also enjoy a dedicated den space w/ built-in desk and bookshelves. Enjoy morning coffee/tea on the east facing deck, w/ unobstructed views and a gas line BBQ outlet. Other features include: upgraded laminate flooring, quartz counters throughout, motion sensor in walk-in closet, USB power outlets, luxurious air-conditioning, sleek faucets, modern lighting, dual flush toilets and more. You are going to Love the amenities offered in this well thought out complex. 2 Fitness Centre's, Yoga Studio, Sports Lounge/Movie Room, Relaxing Outdoor Patio Lounge w/ bbq and firepit area, convenient Dog Wash Station, Guest Suite, Car Wash, and Bike Hub Station. Kitty Corner to Murdoch Park and Bridgeland Community Centre with an unbeatable location. Walk to trendy shops, restaurants, the Bow River Pathway System, Bridgeland Train Station, Tom Campbell Hill's Natural Park, and the coveted Bridgeland Market. Close to Telus Spark, The Calgary Zoo, St. Patrick's & St. George's Islands, and the Downtown Core. Experience the Urban Lifestyle and immerse yourself in all Bridgeland has to offer.
Location
Province AB
County Calgary
Area Cal Zone Cc
Zoning DC
Direction W
Rooms
Other Rooms 1
Interior
Interior Features Bookcases, Breakfast Bar, Closet Organizers, Double Vanity, High Ceilings, Low Flow Plumbing Fixtures, No Smoking Home, Open Floorplan, Quartz Counters, Storage, Walk-In Closet(s)
Heating Fan Coil
Cooling Central Air
Flooring Carpet, Ceramic Tile, Laminate
Appliance Convection Oven, Dishwasher, Gas Cooktop, Microwave, Range Hood, Refrigerator, Washer/Dryer Stacked, Window Coverings
Laundry In Unit
Exterior
Parking Features Parkade, Titled, Underground
Garage Description Parkade, Titled, Underground
Community Features Park, Playground, Schools Nearby, Shopping Nearby, Sidewalks, Street Lights, Tennis Court(s), Walking/Bike Paths
Amenities Available Bicycle Storage, Car Wash, Community Gardens, Elevator(s), Fitness Center, Guest Suite, Parking, Party Room, Recreation Room, Secured Parking, Trash, Visitor Parking
Roof Type Membrane
Porch Balcony(s)
Exposure E
Total Parking Spaces 1
Building
Story 8
Foundation Poured Concrete
Architectural Style High-Rise (5+)
Level or Stories Single Level Unit
Structure Type Brick,Concrete,Stucco
Others
HOA Fee Include Amenities of HOA/Condo,Common Area Maintenance,Heat,Insurance,Parking,Professional Management,Reserve Fund Contributions,Sewer,Snow Removal,Trash,Water
Restrictions Board Approval,Non-Smoking Building,Pets Allowed,Rental,Short Term Rentals Not Allowed
Tax ID 82965839
Ownership Private
Pets Allowed Restrictions, Yes
Read Less Info
Want to know what your home might be worth? Contact us for a FREE valuation!

Our team is ready to help you sell your home for the highest possible price ASAP
NEWLY LISTED IN THE CALGARY AREA
- New NW Single Family Homes
- New NW Townhomes and Condos
- New SW Single Family Homes
- New SW Townhomes and Condos
- New Downtown Single Family Homes
- New Downtown Townhomes and Condos
- New East Side Single Family Homes
- New East Side Townhomes and Condos
- New Calgary Half Duplexes
- New Multi Family Investment Buildings
- New Calgary Area Acreages
- Everything New in Cochrane
- Everything New in Airdrie
- Everything New in Canmore
- Everything Just Listed
- New Homes $100,000 to $400,000
- New Homes $400,000 to $1,000,000
- New Homes Over $1,000,000
GET MORE INFORMATION








