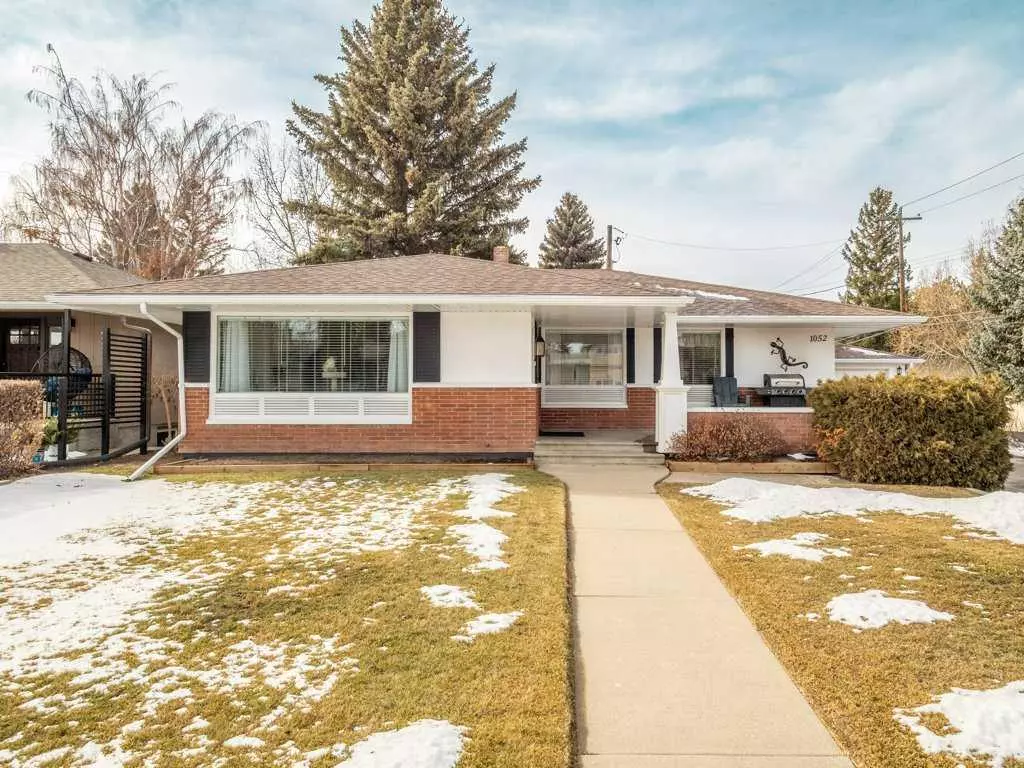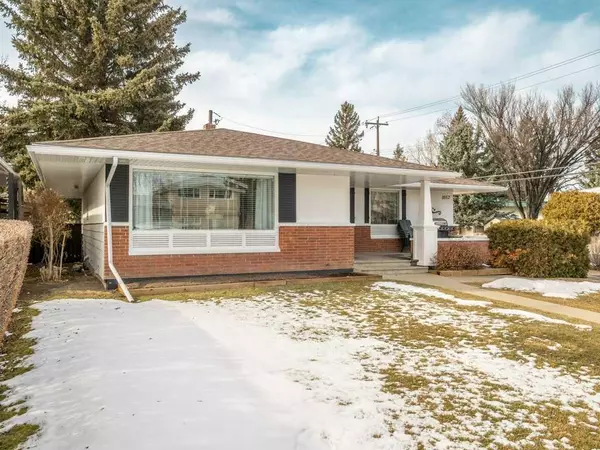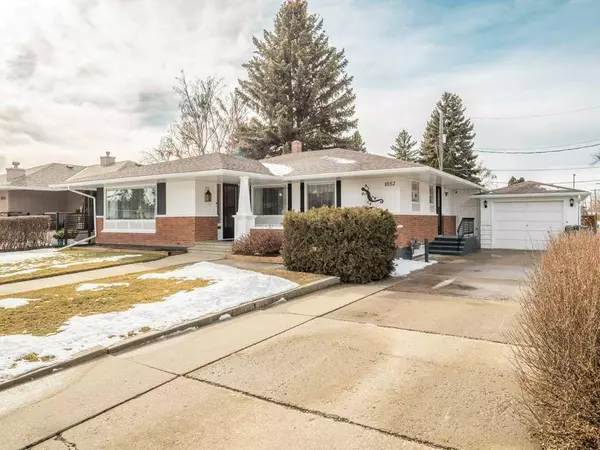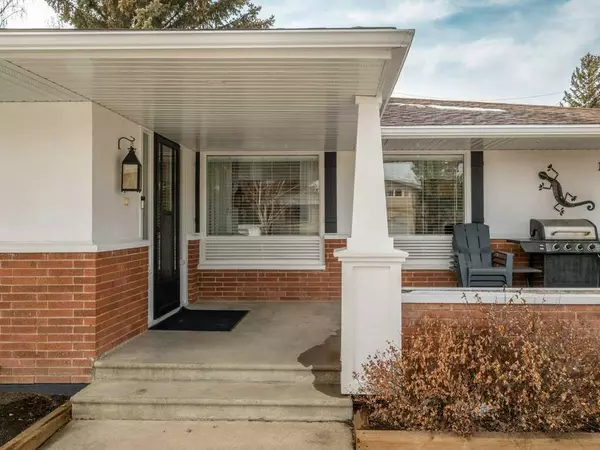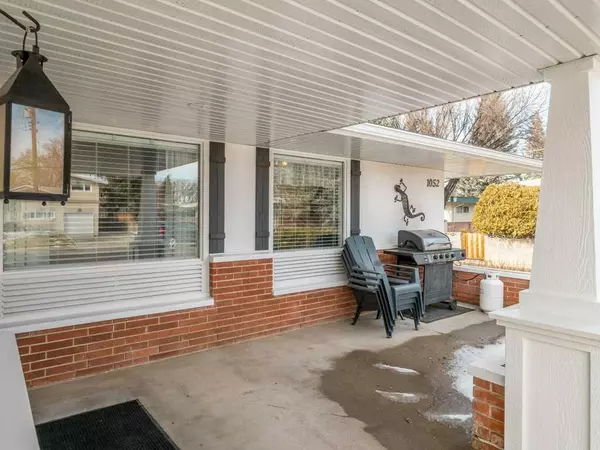$405,000
$399,900
1.3%For more information regarding the value of a property, please contact us for a free consultation.
4 Beds
2 Baths
1,388 SqFt
SOLD DATE : 03/07/2024
Key Details
Sold Price $405,000
Property Type Single Family Home
Sub Type Detached
Listing Status Sold
Purchase Type For Sale
Square Footage 1,388 sqft
Price per Sqft $291
Subdivision Lakeview
MLS® Listing ID A2111336
Sold Date 03/07/24
Style Bungalow
Bedrooms 4
Full Baths 2
Originating Board Lethbridge and District
Year Built 1957
Annual Tax Amount $3,242
Tax Year 2023
Lot Size 6,398 Sqft
Acres 0.15
Property Description
Discover your dream home in the charming Lakeview neighbourhood with this exceptional 5-bedroom, 2-bathroom residence. Bathed in natural light, this gem showcases its modern farmhouse design through large windows that seamlessly blend the indoors with the picturesque outdoors. The spacious living areas are perfect for both entertaining and everyday living, featuring a thoughtfully designed layout that accentuates the home's bright and airy atmosphere. The gourmet kitchen boasts contemporary finishes, stainless steel appliances, and ample counter space, making it a focal point for culinary enthusiasts. Retreat to the inviting bedrooms, including a primary suite with a built-in fireplace for added convenience. Step outside to the generous backyard, ideal for hosting gatherings or enjoying quiet evenings under the stars. With Lakeview's serene surroundings and close proximity to Henderson Lake, local amenities, schools, and parks, this property offers a perfect balance of modern luxury and comfortable living. Don't miss the chance to call this sunlit haven your own!
Location
Province AB
County Lethbridge
Zoning R-L
Direction E
Rooms
Basement Partial, Partially Finished
Interior
Interior Features Built-in Features
Heating Forced Air
Cooling None
Flooring Laminate
Fireplaces Number 2
Fireplaces Type Electric
Appliance Dishwasher, Electric Stove, Refrigerator, Washer/Dryer
Laundry Laundry Room, Main Level
Exterior
Garage Single Garage Detached
Garage Spaces 1.0
Garage Description Single Garage Detached
Fence Fenced
Community Features Golf, Lake, Park, Playground, Pool, Schools Nearby, Shopping Nearby, Tennis Court(s), Walking/Bike Paths
Roof Type Asphalt Shingle
Porch Front Porch
Lot Frontage 64.0
Parking Type Single Garage Detached
Total Parking Spaces 3
Building
Lot Description Back Lane, Close to Clubhouse, Many Trees
Foundation Other
Architectural Style Bungalow
Level or Stories One
Structure Type Brick,Concrete
Others
Restrictions None Known
Tax ID 83375192
Ownership Private
Read Less Info
Want to know what your home might be worth? Contact us for a FREE valuation!

Our team is ready to help you sell your home for the highest possible price ASAP
NEWLY LISTED IN THE CALGARY AREA
- New NW Single Family Homes
- New NW Townhomes and Condos
- New SW Single Family Homes
- New SW Townhomes and Condos
- New Downtown Single Family Homes
- New Downtown Townhomes and Condos
- New East Side Single Family Homes
- New East Side Townhomes and Condos
- New Calgary Half Duplexes
- New Multi Family Investment Buildings
- New Calgary Area Acreages
- Everything New in Cochrane
- Everything New in Airdrie
- Everything New in Canmore
- Everything Just Listed
- New Homes $100,000 to $400,000
- New Homes $400,000 to $1,000,000
- New Homes Over $1,000,000
GET MORE INFORMATION



