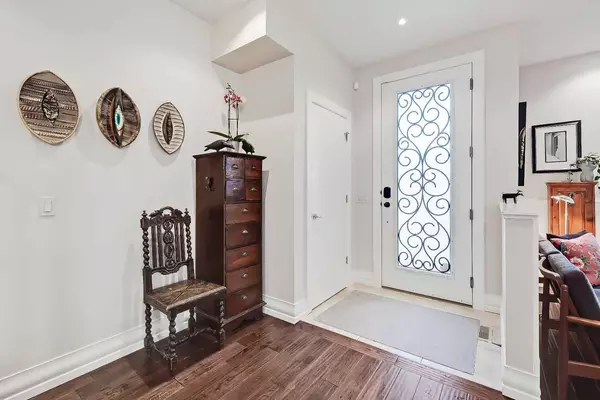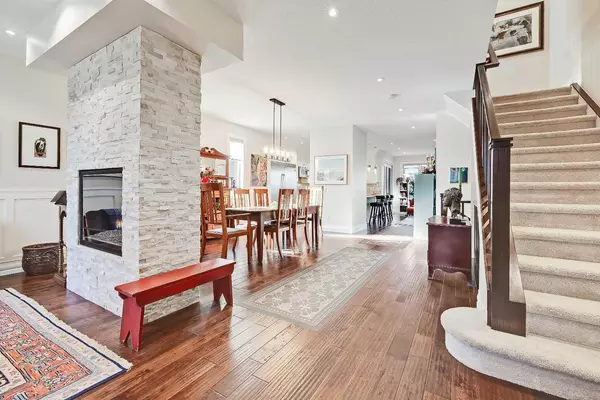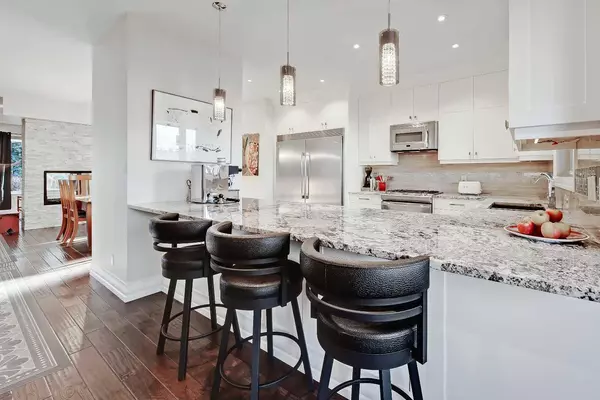$865,000
$879,900
1.7%For more information regarding the value of a property, please contact us for a free consultation.
4 Beds
4 Baths
2,100 SqFt
SOLD DATE : 03/07/2024
Key Details
Sold Price $865,000
Property Type Single Family Home
Sub Type Semi Detached (Half Duplex)
Listing Status Sold
Purchase Type For Sale
Square Footage 2,100 sqft
Price per Sqft $411
Subdivision Highland Park
MLS® Listing ID A2110159
Sold Date 03/07/24
Style 2 Storey,Side by Side
Bedrooms 4
Full Baths 3
Half Baths 1
Originating Board Calgary
Year Built 2012
Annual Tax Amount $5,135
Tax Year 2023
Lot Size 3,562 Sqft
Acres 0.08
Property Description
Backing onto a lush, peaceful green space, this luxury 4-bed, highly upgraded SEMI-DETACHED WALKOUT infill is your family’s ultimate oasis! Highland Park is an up-and-coming infill community with a good mix of nature & culture. With various amenities nearby and proximity to downtown, everyday shopping and trips to the store are convenient and easy. Your home is also within walking distance to James Fowler High School, Buchanan School, and West Confederation Park, plus the University of Calgary & SAIT are nearby, making this a fantastic location for a variety of families. This designer home features high ceilings and over 3,140 sqft of developed living space including a lovely main floor sitting room with a two-way fireplace, a spacious primary suite with a tray ceiling & luxurious ensuite, and a fully equipped lower rec room with WALKOUT ACCESS through lower mudroom! The FEATURES AND UPGRADES in this home are endless including (but not limited to): high ceilings, marble tile, IN FLOOR RADIANT HEAT, a roughed-in sound system, wainscotting in the dining & living room, an upper & lower deck facing the greenspace, hand-scraped hardwood floors on the main floor, AIR CONDITIONING, reverse osmosis water system, WATER SOFTENER, UV protection film on front door & windows in the family room, and there is a Rheem 189 Litre energy efficient hot water tank! Outside, the upgrades & luxuries continue with built-in shelving in the double detached garage and extensive landscaping including 150 spring-blooming tulips, mature trees featuring Swedish Aspens along the back fence and a weeping Birch and weeping Crabapple tree in the backyard. There is a built-in sprinkler system in both the front & back yards and a new cedar walkway along the South perimeter of house! Back inside, the contemporary kitchen is a chef’s dream with a massive double-door fridge/freezer, a gas range, GRANITE countertops, and a raised island with generous bar seating. The elegant dining room is highlighted by the two-way gas fireplace with full-height stone surround. There are two welcoming options for lounging in the front and back of the main floor with a cozy family room on the front and a spacious living room that backs onto the upper deck in the rear. Upstairs, the primary suite not only hosts a HUGE WALK-IN CLOSET with built-in storage but also features a high tray ceiling, large window with PARK VIEWS, and a spa-like ensuite with a soaker tub, dual vanity with individual built-in storage, and a lovely walk-in shower with full-height tile surround. There are also two good-sized secondary bedrooms on the upper level, a contemporary main bath, built-in workspace, and a large laundry room. Downstairs, the walkout basement, with a fully-equipped wet bar, 4th bedroom and large 4 piece bathroom is a great space for guests or older teens! Book your private viewing today and see for yourself all the bells & whistles and fantastic layout this home features!
Location
Province AB
County Calgary
Area Cal Zone Cc
Zoning R-C2
Direction E
Rooms
Basement Finished, Full, Walk-Out To Grade
Interior
Interior Features Built-in Features, Closet Organizers, Crown Molding, Double Vanity, Granite Counters, High Ceilings, Kitchen Island, Open Floorplan, Recessed Lighting, Soaking Tub, Tray Ceiling(s), Walk-In Closet(s), Wet Bar, Wired for Sound
Heating In Floor, Forced Air, Natural Gas
Cooling Central Air
Flooring Carpet, Hardwood, Marble
Fireplaces Number 1
Fireplaces Type Dining Room, Family Room, Gas, See Through, Stone
Appliance Bar Fridge, Central Air Conditioner, Dishwasher, Dryer, Garage Control(s), Gas Range, Microwave Hood Fan, Refrigerator, Washer, Window Coverings
Laundry Laundry Room
Exterior
Garage Double Garage Detached
Garage Spaces 2.0
Garage Description Double Garage Detached
Fence Fenced
Community Features Other, Park, Playground, Schools Nearby, Shopping Nearby, Sidewalks, Street Lights, Walking/Bike Paths
Roof Type Asphalt Shingle
Porch Balcony(s), Deck, Patio, See Remarks
Lot Frontage 23.49
Exposure E
Total Parking Spaces 2
Building
Lot Description Back Lane, Back Yard, Front Yard, Garden, Low Maintenance Landscape, Greenbelt, No Neighbours Behind, Landscaped, Many Trees, Underground Sprinklers, Yard Drainage, Private, See Remarks, Views
Foundation Poured Concrete
Architectural Style 2 Storey, Side by Side
Level or Stories Two
Structure Type Stone,Stucco,Wood Frame
Others
Restrictions None Known
Ownership Private
Read Less Info
Want to know what your home might be worth? Contact us for a FREE valuation!

Our team is ready to help you sell your home for the highest possible price ASAP
NEWLY LISTED IN THE CALGARY AREA
- New NW Single Family Homes
- New NW Townhomes and Condos
- New SW Single Family Homes
- New SW Townhomes and Condos
- New Downtown Single Family Homes
- New Downtown Townhomes and Condos
- New East Side Single Family Homes
- New East Side Townhomes and Condos
- New Calgary Half Duplexes
- New Multi Family Investment Buildings
- New Calgary Area Acreages
- Everything New in Cochrane
- Everything New in Airdrie
- Everything New in Canmore
- Everything Just Listed
- New Homes $100,000 to $400,000
- New Homes $400,000 to $1,000,000
- New Homes Over $1,000,000
GET MORE INFORMATION









