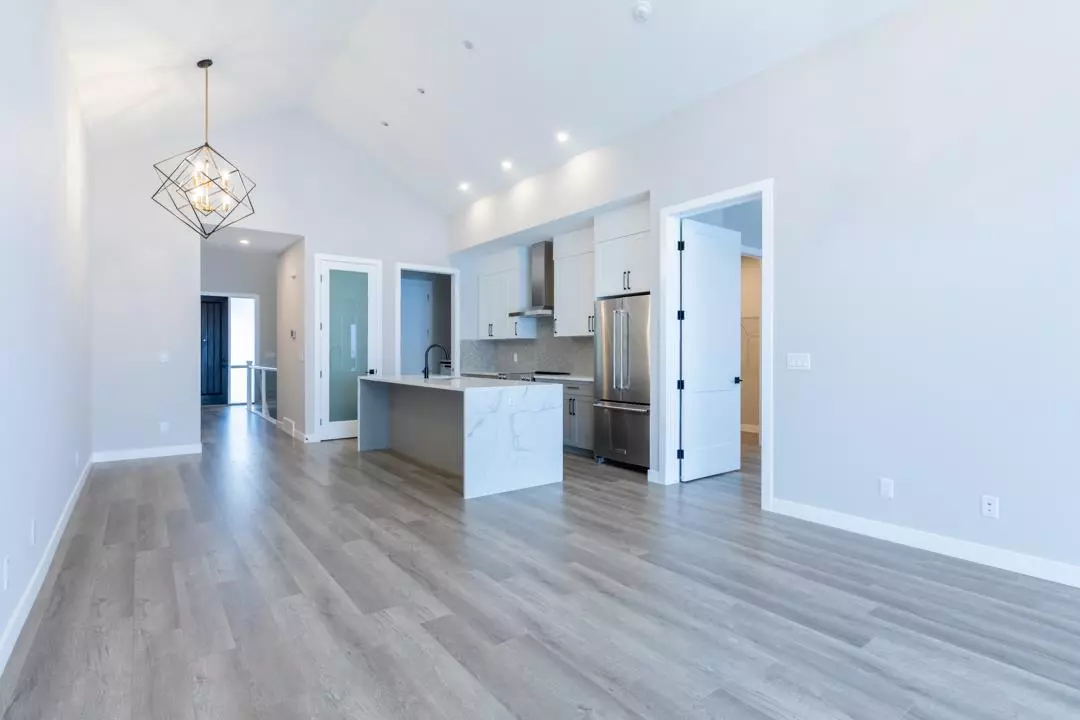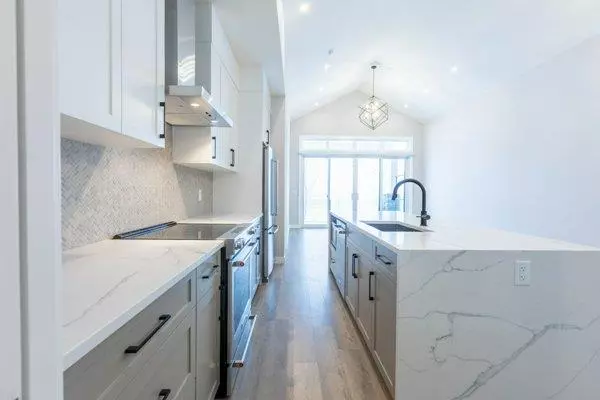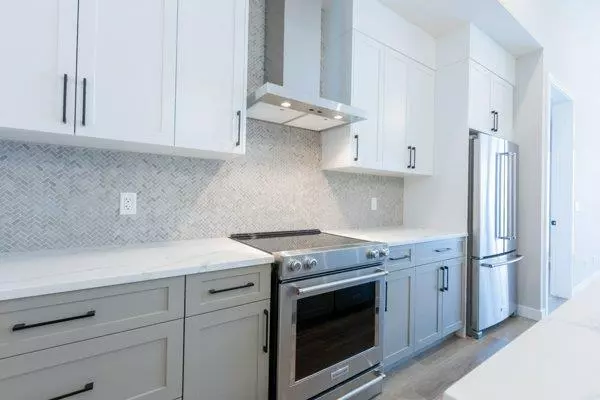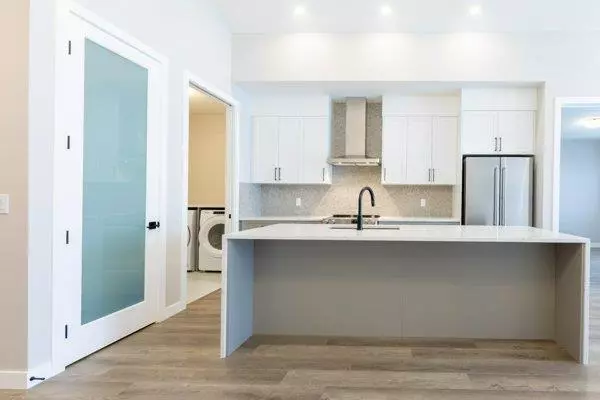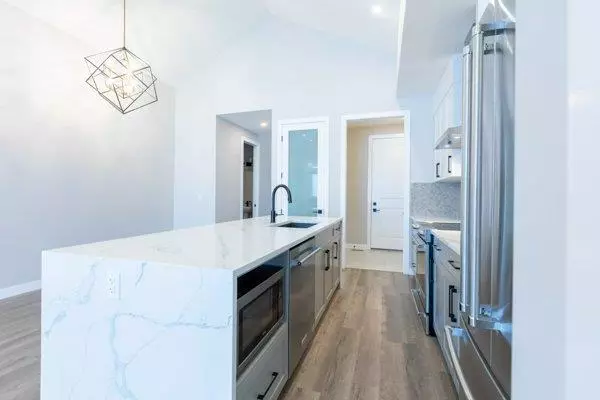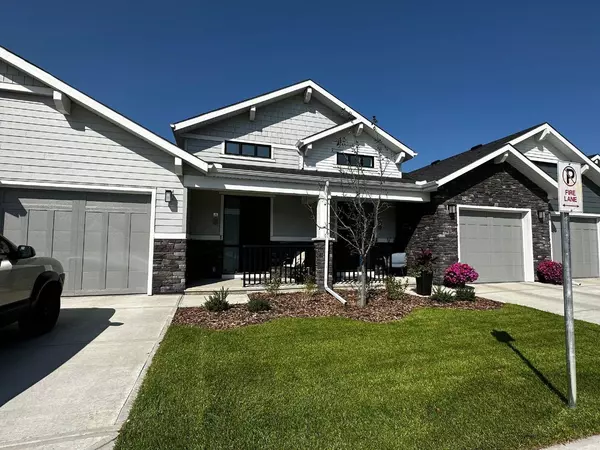$648,000
$649,900
0.3%For more information regarding the value of a property, please contact us for a free consultation.
2 Beds
3 Baths
1,007 SqFt
SOLD DATE : 03/09/2024
Key Details
Sold Price $648,000
Property Type Townhouse
Sub Type Row/Townhouse
Listing Status Sold
Purchase Type For Sale
Square Footage 1,007 sqft
Price per Sqft $643
Subdivision Crestmont
MLS® Listing ID A2110105
Sold Date 03/09/24
Style Townhouse
Bedrooms 2
Full Baths 2
Half Baths 1
Condo Fees $313
HOA Fees $30/ann
HOA Y/N 1
Originating Board Calgary
Year Built 2022
Annual Tax Amount $3,453
Tax Year 2023
Lot Size 2,548 Sqft
Acres 0.06
Property Description
Prepare to be impressed by this contemporary, villa style townhome with a fully finished walk-out basement. The dramatic, soaring ceilings are undeniably the most notable characteristic of the home when you first enter. Inside you'll find a stunning kitchen with full-height cabinets, a functional pantry, upgraded appliances, quartz countertops, a gorgeous backsplash and a modern, waterfall island. Simply put, a chef's delight and perfect for entertaining! The kitchen opens up to a large dining area and its adjacent, bright living room. This space's most prominent attribute is the windows; they span the entirety of the wall and double as sliding doors that exit onto the balcony. You can enjoy the spectacular, unobstructed view this level has to offer. Lastly, on the main floor is the elegantly appointed owner's suite. This room is highlighted by its luxurious ensuite with a barrier-free walk-in shower and double vanity. Descend to the lower walk-out level where you'll find a massive rec area leading onto a cozy patio. Adjoining is the flex room; its convenience is in its versatility. An additional bedroom with a large window, walk-in closet and a 4pce bathroom complete this level. This spectacular property will appeal to a buyer who appreciates upgrades, some of which include: stylish black lighting, an upgraded trim package, a dual-zone thermostat, and laminate and tile flooring throughout both levels. Whether you and your family are looking to discover more of Alberta's natural land or are already seasoned mountaineers, Crestmont is irrefutably the community for you. This exclusive southwest neighbourhood is not only a quick exit to the mountains but is also conveniently located close to Calgary Farmer's market, C.O.P., Calaway Park, and a variety of parks and walkways.
Location
Province AB
County Calgary
Area Cal Zone W
Zoning DC
Direction S
Rooms
Basement Finished, Full, Walk-Out To Grade
Interior
Interior Features Double Vanity, High Ceilings, Kitchen Island, No Animal Home, No Smoking Home, Open Floorplan, Pantry, Stone Counters, Vaulted Ceiling(s)
Heating Forced Air, Natural Gas
Cooling None
Flooring Ceramic Tile, Laminate
Appliance Dishwasher, Dryer, Electric Stove, Garage Control(s), Microwave, Refrigerator, Washer, Window Coverings
Laundry Main Level
Exterior
Garage Garage Door Opener, Oversized, Single Garage Attached
Garage Spaces 1.0
Garage Description Garage Door Opener, Oversized, Single Garage Attached
Fence None
Community Features Clubhouse, Park, Playground
Amenities Available Park
Roof Type Asphalt Shingle
Porch Balcony(s), Patio
Lot Frontage 27.36
Parking Type Garage Door Opener, Oversized, Single Garage Attached
Exposure N
Total Parking Spaces 2
Building
Lot Description Backs on to Park/Green Space, Views
Foundation Poured Concrete
Architectural Style Townhouse
Level or Stories One
Structure Type Other
Others
HOA Fee Include Common Area Maintenance,Maintenance Grounds,Parking,Professional Management,Reserve Fund Contributions,Snow Removal
Restrictions Board Approval,Easement Registered On Title,Restrictive Covenant-Building Design/Size,Utility Right Of Way
Ownership Private
Pets Description Restrictions
Read Less Info
Want to know what your home might be worth? Contact us for a FREE valuation!

Our team is ready to help you sell your home for the highest possible price ASAP
NEWLY LISTED IN THE CALGARY AREA
- New NW Single Family Homes
- New NW Townhomes and Condos
- New SW Single Family Homes
- New SW Townhomes and Condos
- New Downtown Single Family Homes
- New Downtown Townhomes and Condos
- New East Side Single Family Homes
- New East Side Townhomes and Condos
- New Calgary Half Duplexes
- New Multi Family Investment Buildings
- New Calgary Area Acreages
- Everything New in Cochrane
- Everything New in Airdrie
- Everything New in Canmore
- Everything Just Listed
- New Homes $100,000 to $400,000
- New Homes $400,000 to $1,000,000
- New Homes Over $1,000,000
GET MORE INFORMATION



