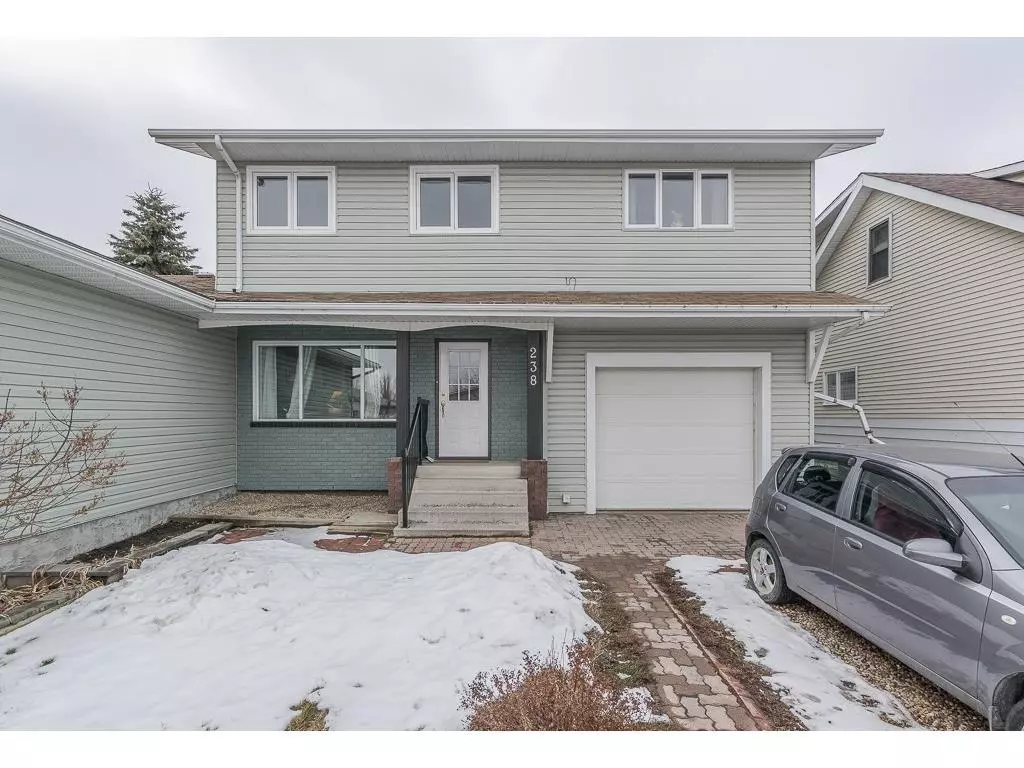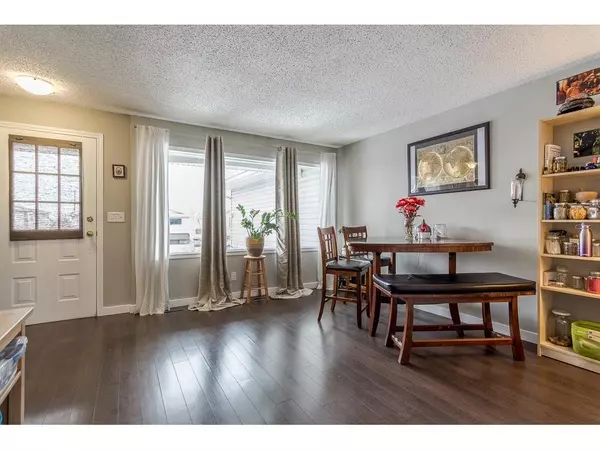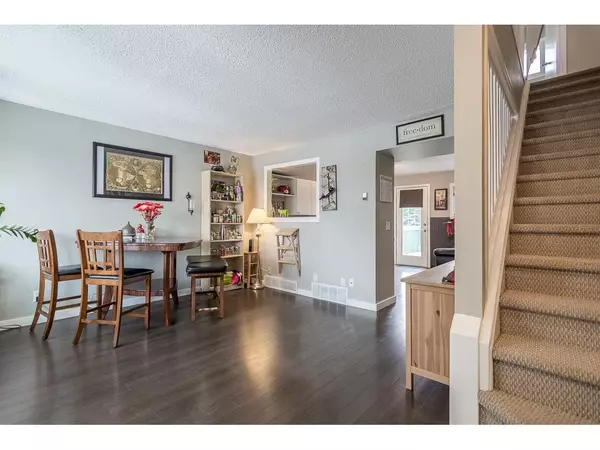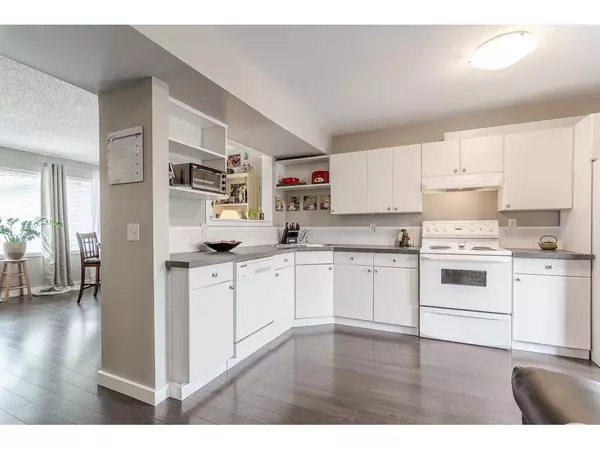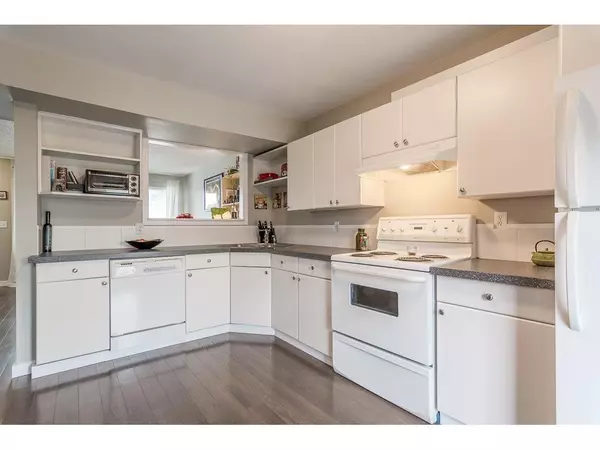$350,000
$339,900
3.0%For more information regarding the value of a property, please contact us for a free consultation.
3 Beds
3 Baths
1,418 SqFt
SOLD DATE : 03/13/2024
Key Details
Sold Price $350,000
Property Type Single Family Home
Sub Type Semi Detached (Half Duplex)
Listing Status Sold
Purchase Type For Sale
Square Footage 1,418 sqft
Price per Sqft $246
Subdivision Parkwood
MLS® Listing ID A2111444
Sold Date 03/13/24
Style 2 Storey,Side by Side
Bedrooms 3
Full Baths 2
Half Baths 1
Originating Board Calgary
Year Built 1980
Annual Tax Amount $2,554
Tax Year 2023
Lot Size 4,499 Sqft
Acres 0.1
Property Description
Welcome Home! This beautiful 4 bedroom, 2 storey with double attached home with tandem garage has it all!! Neutral paint, upgraded fixtures. Main floor has dark laminate wood plank flooring, the eat in kitchen features white cabinets with a door leading to a maintenance-free deck and a picturesque fully landscaped backyard. Rounding out the main floor is the updated bathroom. Upstairs has 3 bedrooms plus a huge master bedroom with hardwood and spacious dressing room connected to the over-sized main bathroom, which, together with the garage and master bedroom form part of an addition done in 2005. Downstairs is finished with a 3 pc bathroom, laundry room and spacious rec. room. The backyard features a great 13x13 studio or man cave complete with electricity and will need new shingles. Siding & shingles were redone in 2005. HWH replaced in 2012. All windows have been replaced. Very unique property!
Location
Province AB
County Wheatland County
Zoning R2
Direction E
Rooms
Basement Finished, Full
Interior
Interior Features No Smoking Home
Heating Forced Air, Natural Gas
Cooling None
Flooring Carpet, Ceramic Tile, Hardwood, Laminate
Appliance Dishwasher, Electric Stove, Range Hood, Refrigerator, Window Coverings
Laundry In Basement
Exterior
Garage Double Garage Attached, Garage Faces Front, Gravel Driveway, Tandem
Garage Spaces 2.0
Garage Description Double Garage Attached, Garage Faces Front, Gravel Driveway, Tandem
Fence Fenced
Community Features Golf
Roof Type Asphalt Shingle
Porch Deck
Lot Frontage 36.75
Parking Type Double Garage Attached, Garage Faces Front, Gravel Driveway, Tandem
Exposure E
Total Parking Spaces 4
Building
Lot Description Landscaped, Level, Rectangular Lot
Foundation Poured Concrete
Water Public
Architectural Style 2 Storey, Side by Side
Level or Stories Two
Structure Type Vinyl Siding,Wood Frame
Others
Restrictions None Known
Tax ID 84796093
Ownership Private
Read Less Info
Want to know what your home might be worth? Contact us for a FREE valuation!

Our team is ready to help you sell your home for the highest possible price ASAP
NEWLY LISTED IN THE CALGARY AREA
- New NW Single Family Homes
- New NW Townhomes and Condos
- New SW Single Family Homes
- New SW Townhomes and Condos
- New Downtown Single Family Homes
- New Downtown Townhomes and Condos
- New East Side Single Family Homes
- New East Side Townhomes and Condos
- New Calgary Half Duplexes
- New Multi Family Investment Buildings
- New Calgary Area Acreages
- Everything New in Cochrane
- Everything New in Airdrie
- Everything New in Canmore
- Everything Just Listed
- New Homes $100,000 to $400,000
- New Homes $400,000 to $1,000,000
- New Homes Over $1,000,000
GET MORE INFORMATION



