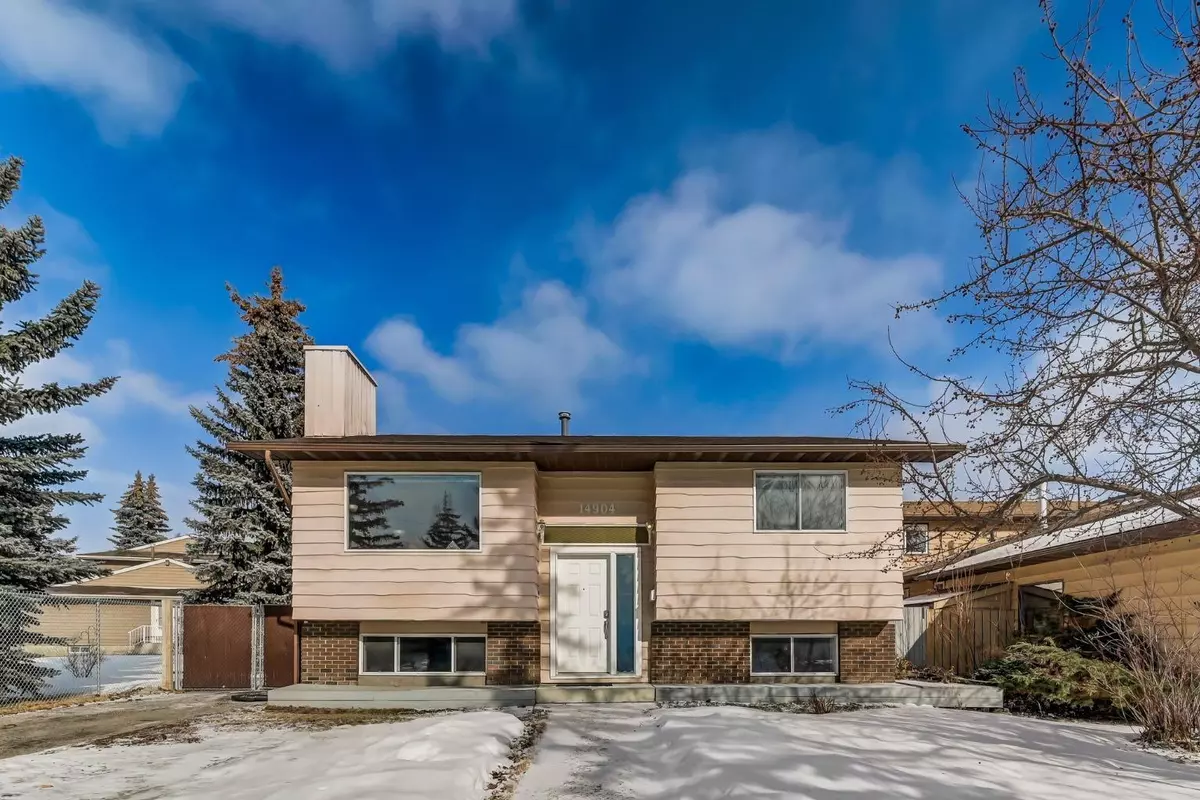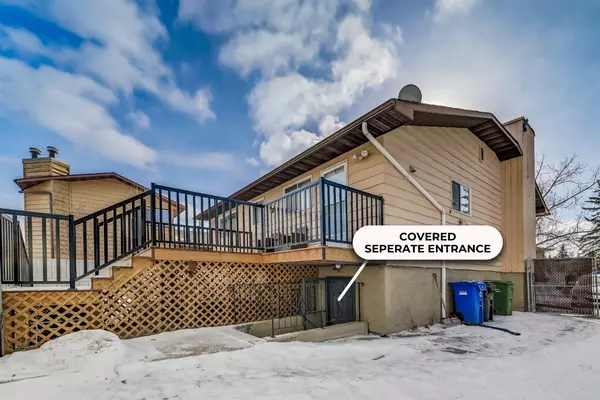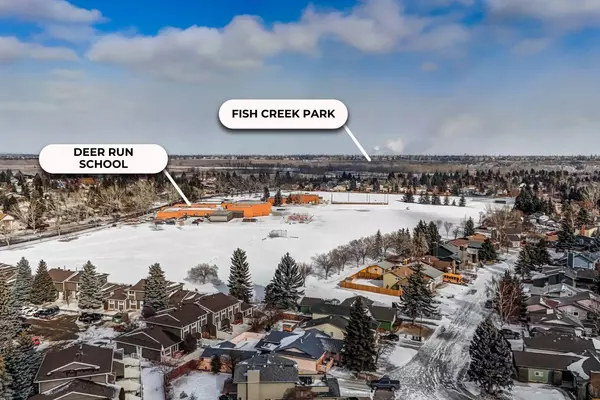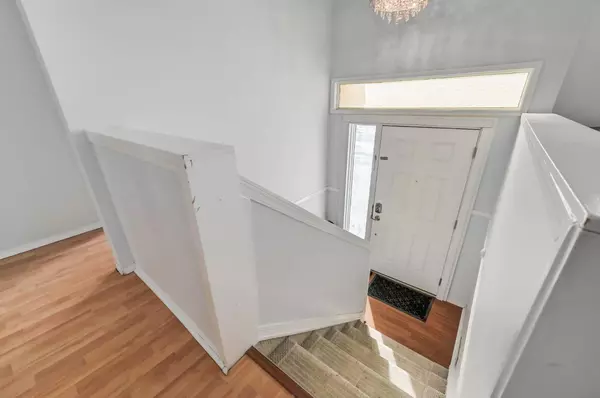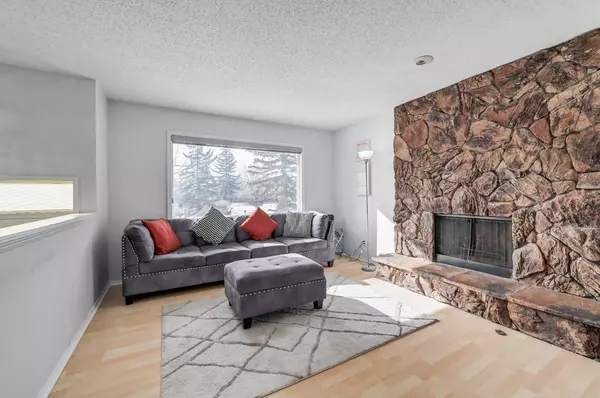$540,000
$539,900
For more information regarding the value of a property, please contact us for a free consultation.
5 Beds
3 Baths
1,105 SqFt
SOLD DATE : 03/13/2024
Key Details
Sold Price $540,000
Property Type Single Family Home
Sub Type Detached
Listing Status Sold
Purchase Type For Sale
Square Footage 1,105 sqft
Price per Sqft $488
Subdivision Deer Run
MLS® Listing ID A2111112
Sold Date 03/13/24
Style Bi-Level
Bedrooms 5
Full Baths 3
Originating Board Calgary
Year Built 1979
Annual Tax Amount $2,648
Tax Year 2023
Lot Size 5,683 Sqft
Acres 0.13
Property Description
Discover this amazing starter home or investment gem in the welcoming neighborhood of Deer Run. This bi-level home not only boasts 5 bedrooms and 3 bathrooms but also features a convenient SEPARATE ENTRANCE to an (illegal) lower-level suite, complete with its very own laundry area. Parking is a breeze with a spacious driveway that fits up to 4 cars, and there's ample room to dream up a future garage (subject to approval and permitting by the city). The heart of the home is its bright living room, adorned with a stone fireplace that opens up to a dining and kitchen area, where granite countertops and a central island await your culinary adventures. The main floor is home to three bedrooms, including a generous primary bedroom featuring a private 4-piece ensuite, and an additional 4 piece bath ensuring comfort and convenience. A rear mudroom with laundry access leads to a sunny deck, perfect for relaxing or entertaining. The lower level offers a cozy living space that connects to a kitchen, two more bedrooms, a 4-piece bathroom, and ample storage. A separate rear entrance and laundry room enhance functionality and privacy. ADDITIONAL INFO: HOT WATER TANK REPLACED 2020, ROOF APPROX 10-15 years old. Living in Deer Run means enjoying a plethora of amenities - from schools and parks to community tennis courts. With the Deer Valley Shopping Centre, Fish Creek Park, and Sikome Lake nearby. Don't miss out on this incredible opportunity, book your showing today before it's gone.
Location
Province AB
County Calgary
Area Cal Zone S
Zoning R-C1
Direction SW
Rooms
Basement Separate/Exterior Entry, Finished, Full, Walk-Up To Grade
Interior
Interior Features Granite Counters, Kitchen Island, Pantry
Heating Forced Air, Natural Gas
Cooling None
Flooring Laminate, Tile
Fireplaces Number 1
Fireplaces Type Wood Burning
Appliance Dishwasher, Dryer, Electric Stove, Microwave Hood Fan, Refrigerator, Washer, Washer/Dryer Stacked
Laundry In Basement, Main Level
Exterior
Garage Driveway, Front Drive, Parking Pad
Garage Description Driveway, Front Drive, Parking Pad
Fence Fenced
Community Features Playground, Schools Nearby, Shopping Nearby, Sidewalks, Street Lights, Tennis Court(s), Walking/Bike Paths
Roof Type Asphalt Shingle
Porch Deck
Lot Frontage 47.67
Parking Type Driveway, Front Drive, Parking Pad
Total Parking Spaces 4
Building
Lot Description Rectangular Lot, See Remarks
Foundation Poured Concrete
Architectural Style Bi-Level
Level or Stories Bi-Level
Structure Type Wood Frame,Wood Siding
Others
Restrictions Utility Right Of Way
Tax ID 83081584
Ownership Private
Read Less Info
Want to know what your home might be worth? Contact us for a FREE valuation!

Our team is ready to help you sell your home for the highest possible price ASAP
NEWLY LISTED IN THE CALGARY AREA
- New NW Single Family Homes
- New NW Townhomes and Condos
- New SW Single Family Homes
- New SW Townhomes and Condos
- New Downtown Single Family Homes
- New Downtown Townhomes and Condos
- New East Side Single Family Homes
- New East Side Townhomes and Condos
- New Calgary Half Duplexes
- New Multi Family Investment Buildings
- New Calgary Area Acreages
- Everything New in Cochrane
- Everything New in Airdrie
- Everything New in Canmore
- Everything Just Listed
- New Homes $100,000 to $400,000
- New Homes $400,000 to $1,000,000
- New Homes Over $1,000,000
GET MORE INFORMATION



