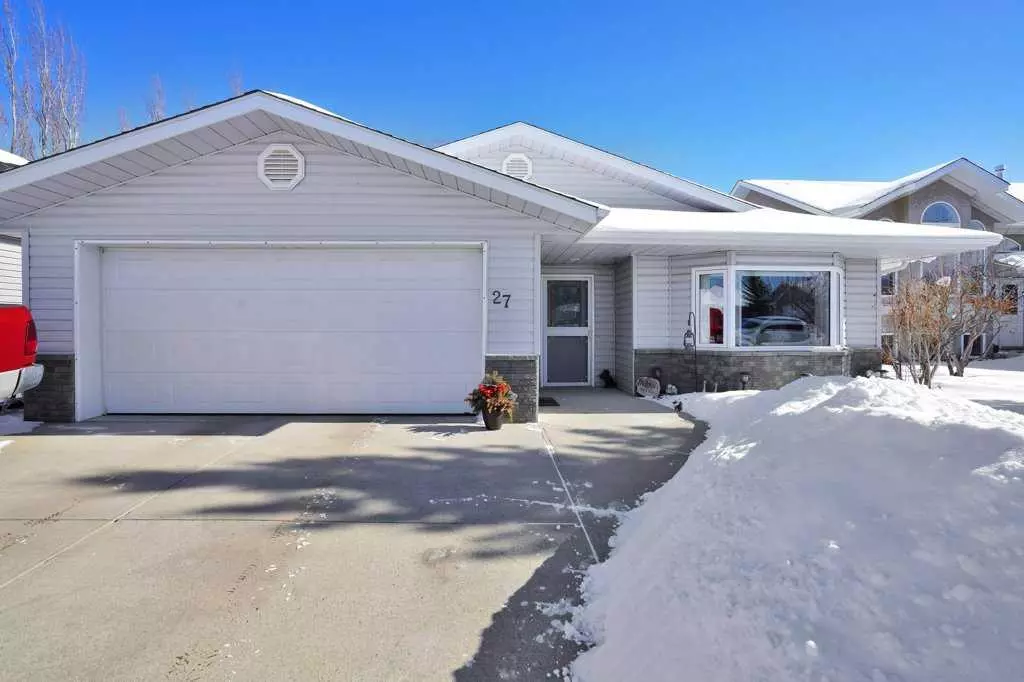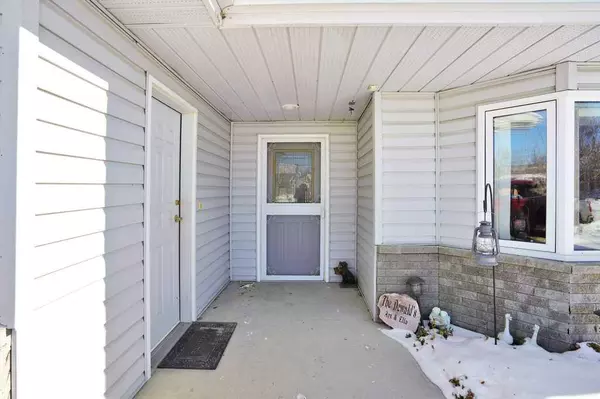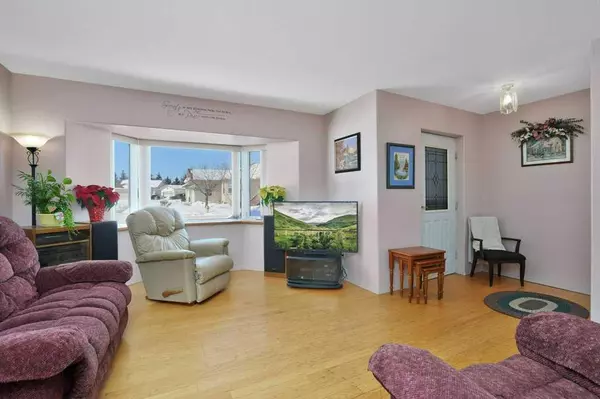$335,000
$329,900
1.5%For more information regarding the value of a property, please contact us for a free consultation.
3 Beds
2 Baths
1,157 SqFt
SOLD DATE : 03/15/2024
Key Details
Sold Price $335,000
Property Type Single Family Home
Sub Type Detached
Listing Status Sold
Purchase Type For Sale
Square Footage 1,157 sqft
Price per Sqft $289
Subdivision Regency Park
MLS® Listing ID A2111805
Sold Date 03/15/24
Style Bungalow
Bedrooms 3
Full Baths 2
Originating Board Central Alberta
Year Built 1998
Annual Tax Amount $3,708
Tax Year 2023
Lot Size 6,360 Sqft
Acres 0.15
Property Description
Location, tranquility and great neighbours start here!
Welcome to 27 Royal Crescent; a great home with so many possibilities. Curb appeal is apparent with this lovely west facing home. With its roomy 1157 square feet MAIN FLOOR living, this home is well suited for family and seniors alike. The pretty living room faces west and offers lots of natural light and original hardwood flooring. The HUGE kitchen is an open concept plan with plenty of room for your BIG family table. Boasting ample cupboards and counter space, there is also a new gas stove. Directly off the kitchen is a lovely 3 season glassed sitting room; perfect for sunny mornings with a cup of coffee. The hallway leads to the bedrooms & bathrooms. The primary bedroom is spacious and flanked by good sized windows. With a unique layout, there is a corner jet tub with an adjacent sink and a water closet. There are two additional spacious bedrooms. The main floor bath has a stand up shower and also houses the stacked washer and dryer for your convenience. The flooring consists of hardwood, tile & linoleum for easy maintenance. The double attached garage has additional rear storage space along with the mechanical room. The fenced yard is quiet and private with mature shrubs and trees. Close to Terrace Ridge School, shopping and Lacombe's fabulous trail system, this pretty home offers great value!
Location
Province AB
County Lacombe
Zoning R1
Direction W
Rooms
Basement None
Interior
Interior Features Central Vacuum, Jetted Tub, No Smoking Home, See Remarks
Heating In Floor, Natural Gas
Cooling None
Flooring Ceramic Tile, Hardwood, Linoleum
Appliance Dishwasher, Refrigerator, Stove(s), Washer/Dryer Stacked
Laundry Main Level
Exterior
Garage Double Garage Attached
Garage Spaces 2.0
Garage Description Double Garage Attached
Fence Fenced
Community Features Park, Playground, Schools Nearby, Sidewalks, Street Lights, Walking/Bike Paths
Roof Type Asphalt Shingle
Porch Glass Enclosed, Rear Porch
Lot Frontage 53.0
Parking Type Double Garage Attached
Exposure W
Total Parking Spaces 2
Building
Lot Description Back Lane, Back Yard
Foundation Slab
Architectural Style Bungalow
Level or Stories One
Structure Type Vinyl Siding,Wood Frame
Others
Restrictions None Known
Tax ID 83997429
Ownership Private
Read Less Info
Want to know what your home might be worth? Contact us for a FREE valuation!

Our team is ready to help you sell your home for the highest possible price ASAP
NEWLY LISTED IN THE CALGARY AREA
- New NW Single Family Homes
- New NW Townhomes and Condos
- New SW Single Family Homes
- New SW Townhomes and Condos
- New Downtown Single Family Homes
- New Downtown Townhomes and Condos
- New East Side Single Family Homes
- New East Side Townhomes and Condos
- New Calgary Half Duplexes
- New Multi Family Investment Buildings
- New Calgary Area Acreages
- Everything New in Cochrane
- Everything New in Airdrie
- Everything New in Canmore
- Everything Just Listed
- New Homes $100,000 to $400,000
- New Homes $400,000 to $1,000,000
- New Homes Over $1,000,000
GET MORE INFORMATION









