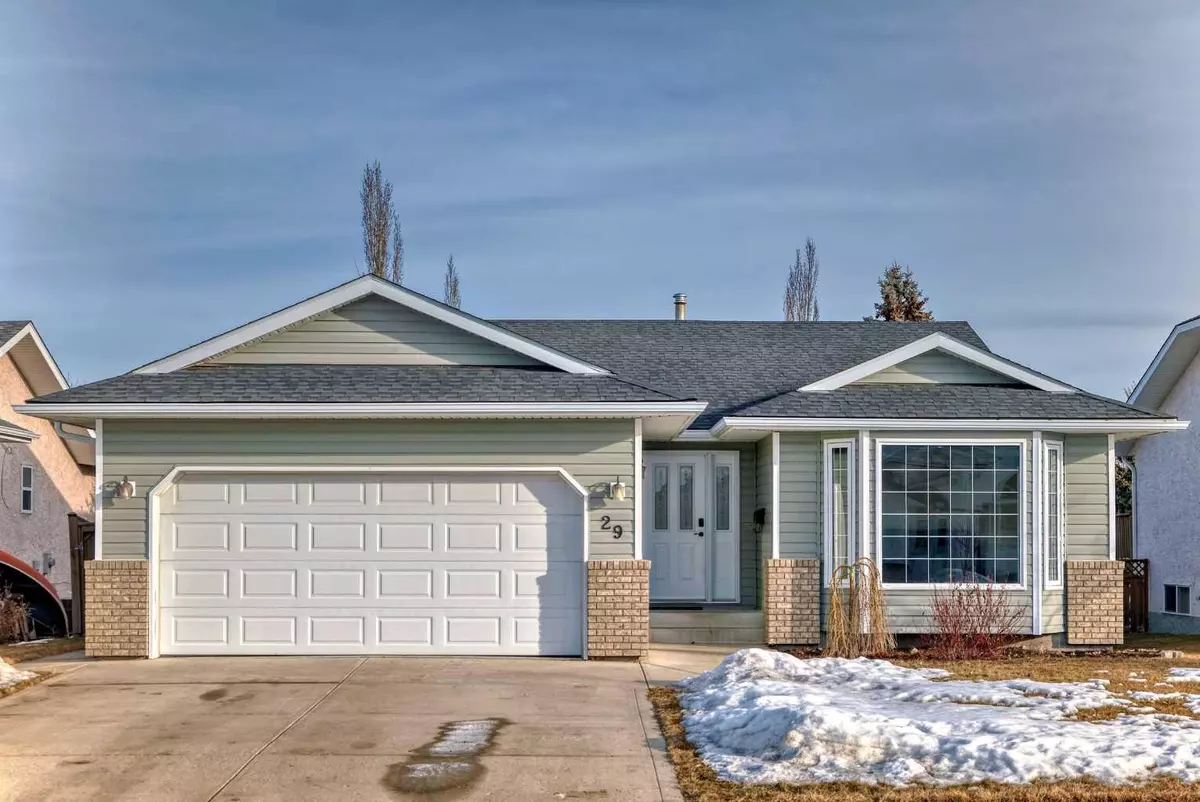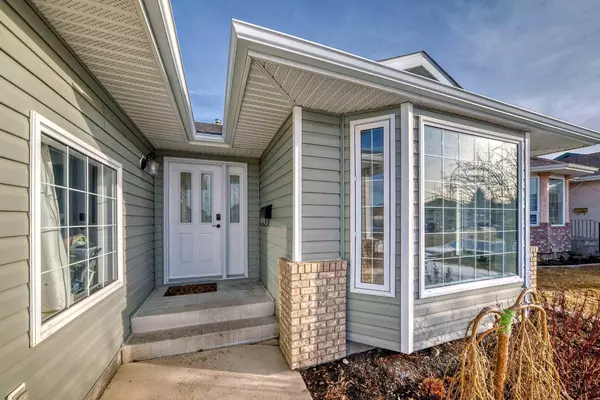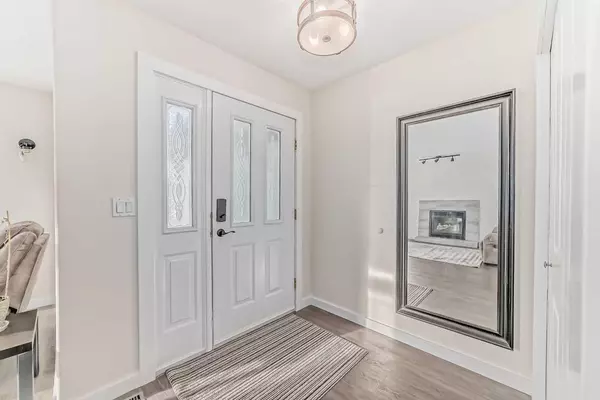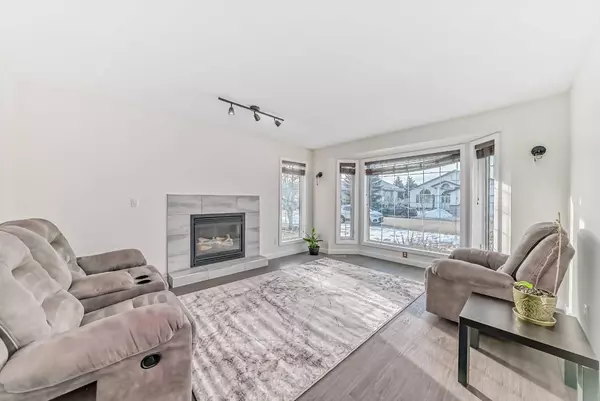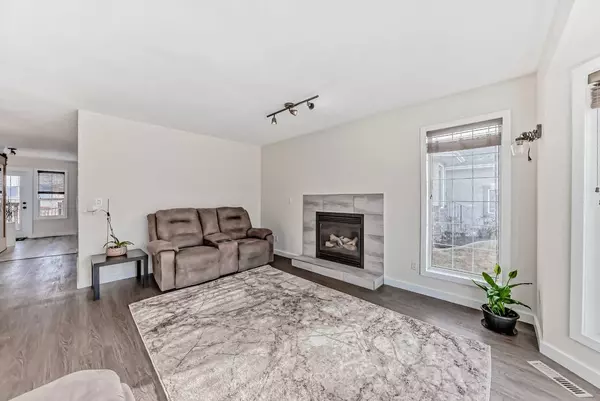$442,500
$450,000
1.7%For more information regarding the value of a property, please contact us for a free consultation.
5 Beds
3 Baths
1,353 SqFt
SOLD DATE : 03/25/2024
Key Details
Sold Price $442,500
Property Type Single Family Home
Sub Type Detached
Listing Status Sold
Purchase Type For Sale
Square Footage 1,353 sqft
Price per Sqft $327
Subdivision Regency Park
MLS® Listing ID A2114534
Sold Date 03/25/24
Style Bungalow
Bedrooms 5
Full Baths 3
Originating Board Calgary
Year Built 1999
Annual Tax Amount $4,051
Tax Year 2023
Lot Size 6,588 Sqft
Acres 0.15
Property Description
Updated bungalow in a cul-de-sac with a total of 5 bedrooms in Regency Park! This home has had quite a few important recent updates - new furnace, new A/C unit, new central vacuum unit and new washer & dryer! And it has been freshly painted throughout with new carpet and trim installed in the basement! The main level has a bright welcoming entrance and living room at the front of the house with a cozy gas fireplace. A few steps further is a kitchen open to the dining area with a ton of cabinet and counter space and a gas stove, as well as an eating bar and a full size pantry with a handy and stylish barn door. Walk into the yard from the dining room where you will find a large deck, and a gardener's dream yard with a pear tree, apple trees, strawberry, honeyberry and raspberry bushes. There is a dog run as well, which the seller can remove if desired. Three bedrooms and two bathrooms complete this level and there is scratch and water-resistant vinyl flooring throughout. The primary bedroom has its own bathroom with walk-in shower past the walk-through closet. The basement has its own IN-FLOOR heat system! The layout is perfect for everyone to have their own space - there are two bedrooms, a full bathroom and two separate rec rooms - use one as a second living room and the other as office space. There is a playground just around the corner for the kids, and you can walk to Co-op, No Frills, Boston Pizza and more! Lacombe is a growing town that will have everything you need, and for anything extra, Red Deer is a 30 minute drive away.
Location
Province AB
County Lacombe
Zoning R1
Direction S
Rooms
Basement Finished, Full
Interior
Interior Features Ceiling Fan(s), Central Vacuum, No Smoking Home, Pantry
Heating Forced Air
Cooling Central Air
Flooring Carpet, Linoleum, Vinyl Plank
Fireplaces Number 1
Fireplaces Type Gas
Appliance Central Air Conditioner, Dishwasher, Garage Control(s), Gas Stove, Microwave, Range Hood, Refrigerator, Washer/Dryer, Window Coverings
Laundry Laundry Room, Main Level
Exterior
Garage Double Garage Attached
Garage Spaces 2.0
Garage Description Double Garage Attached
Fence Fenced
Community Features Golf, Playground, Schools Nearby, Shopping Nearby, Walking/Bike Paths
Roof Type Asphalt Shingle
Porch Deck
Lot Frontage 55.0
Parking Type Double Garage Attached
Total Parking Spaces 4
Building
Lot Description Back Lane, Back Yard, Cul-De-Sac
Foundation Poured Concrete
Architectural Style Bungalow
Level or Stories One
Structure Type Vinyl Siding
Others
Restrictions None Known
Tax ID 83997595
Ownership Private
Read Less Info
Want to know what your home might be worth? Contact us for a FREE valuation!

Our team is ready to help you sell your home for the highest possible price ASAP
NEWLY LISTED IN THE CALGARY AREA
- New NW Single Family Homes
- New NW Townhomes and Condos
- New SW Single Family Homes
- New SW Townhomes and Condos
- New Downtown Single Family Homes
- New Downtown Townhomes and Condos
- New East Side Single Family Homes
- New East Side Townhomes and Condos
- New Calgary Half Duplexes
- New Multi Family Investment Buildings
- New Calgary Area Acreages
- Everything New in Cochrane
- Everything New in Airdrie
- Everything New in Canmore
- Everything Just Listed
- New Homes $100,000 to $400,000
- New Homes $400,000 to $1,000,000
- New Homes Over $1,000,000
GET MORE INFORMATION



