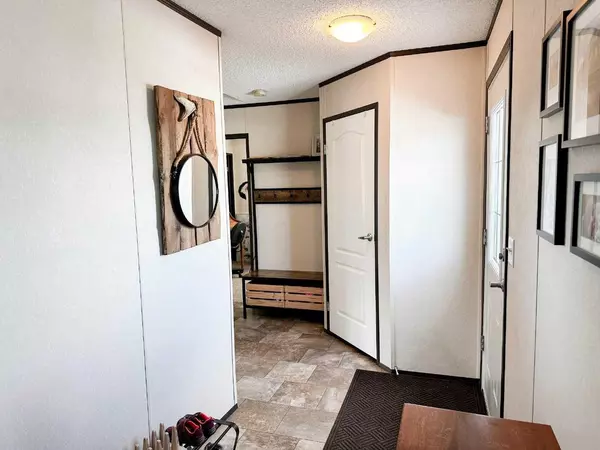$180,000
$189,900
5.2%For more information regarding the value of a property, please contact us for a free consultation.
3 Beds
2 Baths
1,520 SqFt
SOLD DATE : 03/28/2024
Key Details
Sold Price $180,000
Property Type Mobile Home
Sub Type Mobile
Listing Status Sold
Purchase Type For Sale
Square Footage 1,520 sqft
Price per Sqft $118
Subdivision Mackenzie Ranch Estates
MLS® Listing ID A2114595
Sold Date 03/28/24
Style Single Wide Mobile Home
Bedrooms 3
Full Baths 2
Originating Board Central Alberta
Year Built 2014
Tax Year 2023
Property Description
Affordable living in Mackenzie Ranch Estates! Welcome to this 3 bedroom 2 bathroom bright and spacious home in Lacombe's most popular park! Upon entry you'll notice a spacious foyer with a corner closet and extra storage nooks. Head into the kitchen, dining and family area - an OPEN LIVING SPACE complimented by VAULTED CEILINGS and LARGE WINDOWS. This FABULOUS KITCHEN has an ABUNDANCE of CABINETRY, including a LARGE ISLAND, bright lighting, PLUS a CORNER PANTRY with organized shelving. Towards the back of the home is the primary bedroom which accommodates bigger furniture along with a king size bed and has its own 4 piece ENSUITE and WALK IN CLOSET. An oversized laundry room with a workbench and lots of additional storage space is also located at the back of the home, as well as a second entrance/door out to the backyard. At the front of the home there are two additional bedrooms, and another 4 piece bathroom. Outside you have lots of space!! Alongside the home from front door, all the way to the back door, is a MASSIVE 50 FOOT DECK! Beside the fully fenced yard, a walking path boarders the North edge of the property so it feels like you have a ton of space - no neighbor right up beside you here! There is an 8x10 shed for extra storage in the yard, as well as a beautiful garden area with raised garden beds so you can have the perfect little garden this summer complete with South exposure.
Mackenzie Ranch Estates was the 2020 recipient of the Award of Excellence for Community Development from the Modular Housing Association of the Prairie Provinces. All homes in this park are 2005 or newer, there is an on-site caretaker, extra storage facilities, on site RV parking, a playground, snow removal and lawn care in common areas are included. Lacombe is an amazing city to live and is full of all amenities including K-12 schools, university, recreation center, golf course, hospital, an abundance of local shops and restaurants and is only 15 min to Red Deer!
Location
Province AB
County Lacombe
Interior
Interior Features Ceiling Fan(s), Kitchen Island, Laminate Counters, No Smoking Home, Open Floorplan, Pantry, Vaulted Ceiling(s), Walk-In Closet(s)
Heating Forced Air
Flooring Carpet, Laminate
Appliance Dishwasher, Microwave Hood Fan, Refrigerator, Stove(s)
Laundry Laundry Room
Exterior
Garage Driveway, Off Street, Parking Pad
Garage Description Driveway, Off Street, Parking Pad
Community Features Playground, Street Lights
Roof Type Asphalt Shingle
Porch Deck
Parking Type Driveway, Off Street, Parking Pad
Total Parking Spaces 3
Building
Lot Description Low Maintenance Landscape, Interior Lot
Foundation Wood
Architectural Style Single Wide Mobile Home
Level or Stories One
Others
Restrictions Landlord Approval,None Known
Ownership Private
Read Less Info
Want to know what your home might be worth? Contact us for a FREE valuation!

Our team is ready to help you sell your home for the highest possible price ASAP
NEWLY LISTED IN THE CALGARY AREA
- New NW Single Family Homes
- New NW Townhomes and Condos
- New SW Single Family Homes
- New SW Townhomes and Condos
- New Downtown Single Family Homes
- New Downtown Townhomes and Condos
- New East Side Single Family Homes
- New East Side Townhomes and Condos
- New Calgary Half Duplexes
- New Multi Family Investment Buildings
- New Calgary Area Acreages
- Everything New in Cochrane
- Everything New in Airdrie
- Everything New in Canmore
- Everything Just Listed
- New Homes $100,000 to $400,000
- New Homes $400,000 to $1,000,000
- New Homes Over $1,000,000
GET MORE INFORMATION









