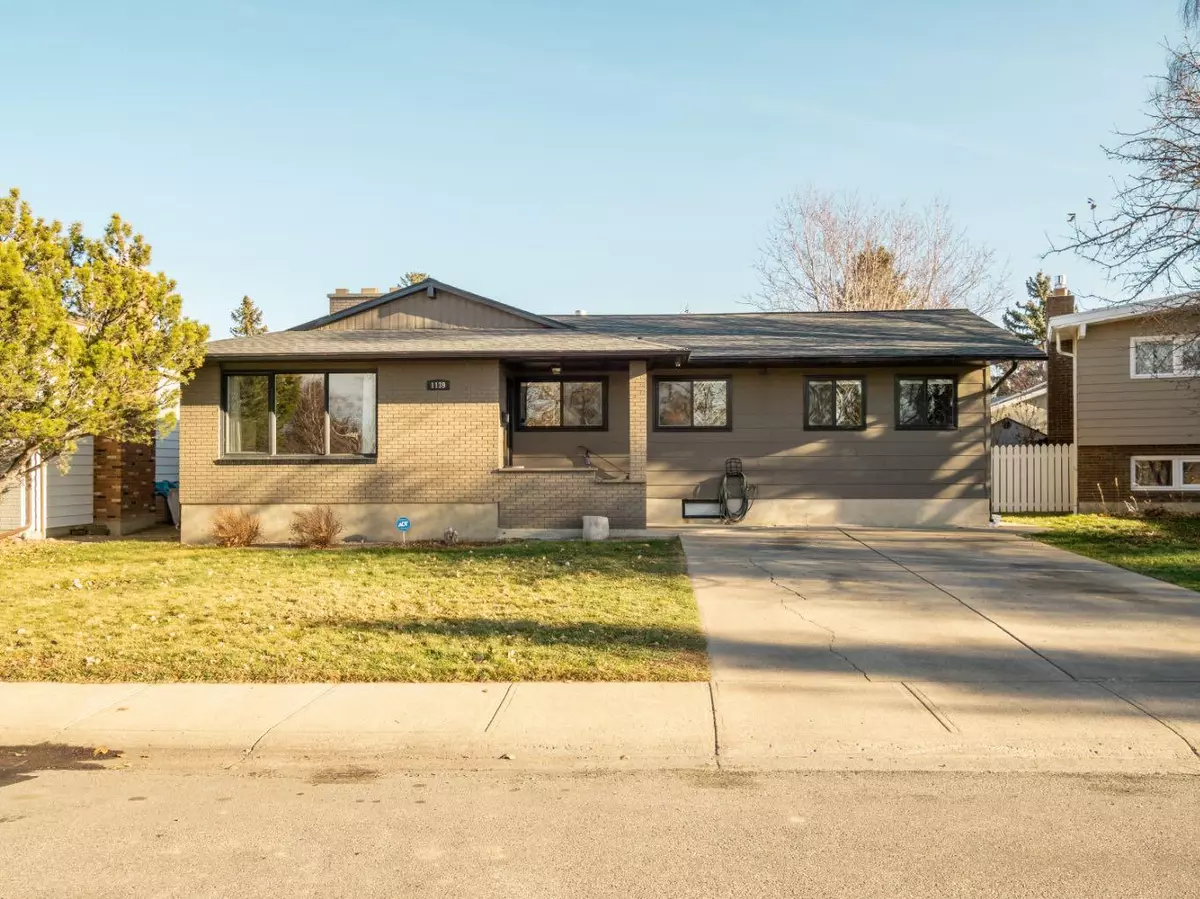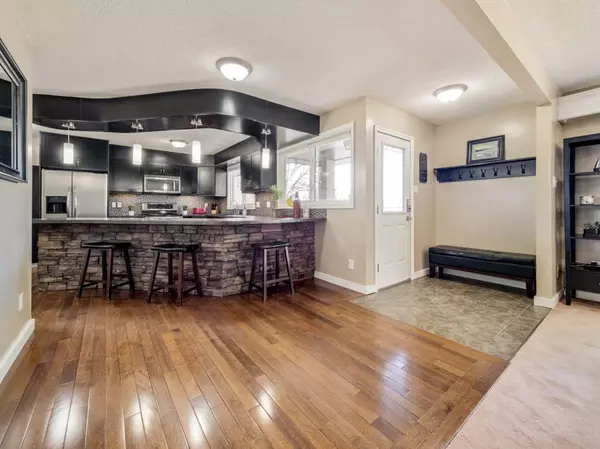$487,500
$495,000
1.5%For more information regarding the value of a property, please contact us for a free consultation.
6 Beds
3 Baths
1,719 SqFt
SOLD DATE : 04/06/2024
Key Details
Sold Price $487,500
Property Type Single Family Home
Sub Type Detached
Listing Status Sold
Purchase Type For Sale
Square Footage 1,719 sqft
Price per Sqft $283
Subdivision Lakeview
MLS® Listing ID A2115626
Sold Date 04/06/24
Style Bungalow
Bedrooms 6
Full Baths 2
Half Baths 1
Originating Board Lethbridge and District
Year Built 1975
Annual Tax Amount $4,595
Tax Year 2023
Lot Size 6,300 Sqft
Acres 0.14
Property Description
YOU WON'T FIND A BETTER LOCATION: right on the green strip with a children's play park across the street! It's also within walking distance to Lakeview elementary school and Gilbert Paterson middle school! The walking path will take you to Henderson Park or head west and go all the way over to the coulees! This attractive home features a huge renovated kitchen, great for entertaining: lots of storage and counter space - even for 6 or 7 people to sit at the peninsula, and a large dining room area for your family functions. The kitchen tile floor is heated for your comfort too! Rich hardwood flooring meanders through the dining room and hallways. There are 3 bedrooms on the main level as well as a bright living room with a wood burning fireplace and a cozy family room off the kitchen. AND, a space every busy mom wants: a mud room with wonderful storage for the kids' boots, coats and other bits! There's even storage space under the family room floor! The lower level actually has 3 bedrooms, and a den/office (windows not egress) a 3 piece bathroom and another family room with a fireplace: so LOTS of room for everyone! In the back yard is a deck, a hot tub, a spiffy paving stone patio area, and room for kids to play. The double garage is heated and as a bonus, sports a work shop or loft above it! This home has been well looked after, is in a terrific location, close to Henderson Park, Henderson Golf course, major shopping and hi-way access. Call your Realtor to see this property today!
Location
Province AB
County Lethbridge
Zoning R-L
Direction W
Rooms
Basement Finished, Full
Interior
Interior Features Closet Organizers, Storage
Heating Forced Air
Cooling Central Air
Flooring Carpet, Hardwood, Linoleum, Tile
Fireplaces Number 2
Fireplaces Type Family Room, Living Room, Wood Burning
Appliance Central Air Conditioner, Dishwasher, Electric Stove, Microwave Hood Fan, Refrigerator, Window Coverings
Laundry Lower Level
Exterior
Garage Double Garage Detached, Driveway, Garage Door Opener, Heated Garage, Workshop in Garage
Garage Spaces 2.0
Garage Description Double Garage Detached, Driveway, Garage Door Opener, Heated Garage, Workshop in Garage
Fence Fenced
Community Features Park, Playground, Schools Nearby
Roof Type Asphalt Shingle
Porch Deck
Lot Frontage 60.0
Parking Type Double Garage Detached, Driveway, Garage Door Opener, Heated Garage, Workshop in Garage
Total Parking Spaces 6
Building
Lot Description Back Lane, Greenbelt, Landscaped, See Remarks, Treed
Foundation Poured Concrete
Architectural Style Bungalow
Level or Stories One
Structure Type Brick,Other
Others
Restrictions None Known
Tax ID 83380580
Ownership Private
Read Less Info
Want to know what your home might be worth? Contact us for a FREE valuation!

Our team is ready to help you sell your home for the highest possible price ASAP
NEWLY LISTED IN THE CALGARY AREA
- New NW Single Family Homes
- New NW Townhomes and Condos
- New SW Single Family Homes
- New SW Townhomes and Condos
- New Downtown Single Family Homes
- New Downtown Townhomes and Condos
- New East Side Single Family Homes
- New East Side Townhomes and Condos
- New Calgary Half Duplexes
- New Multi Family Investment Buildings
- New Calgary Area Acreages
- Everything New in Cochrane
- Everything New in Airdrie
- Everything New in Canmore
- Everything Just Listed
- New Homes $100,000 to $400,000
- New Homes $400,000 to $1,000,000
- New Homes Over $1,000,000
GET MORE INFORMATION









