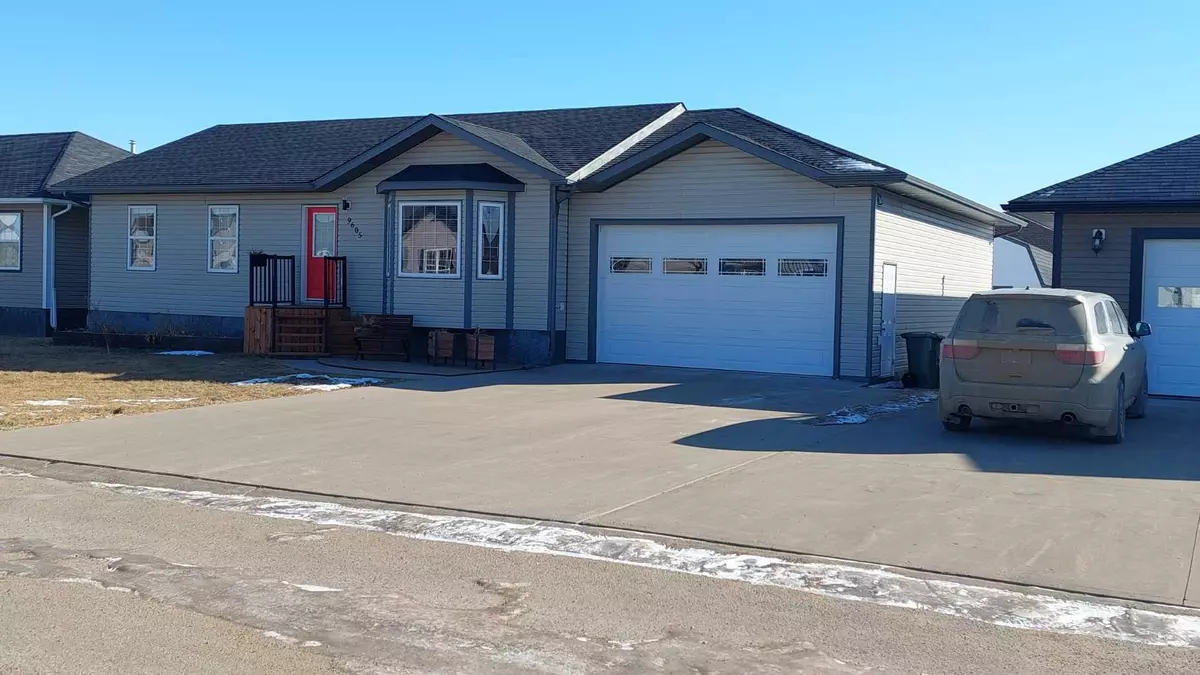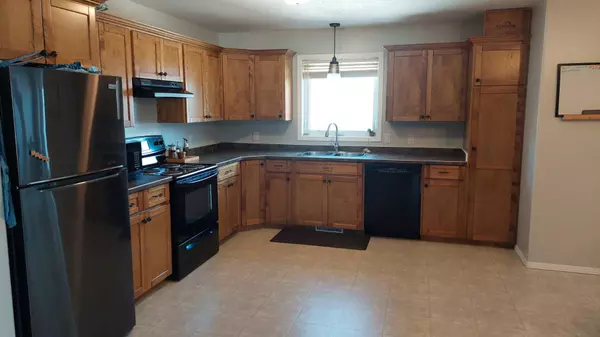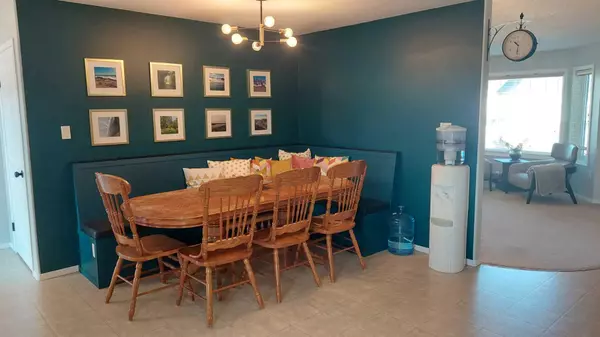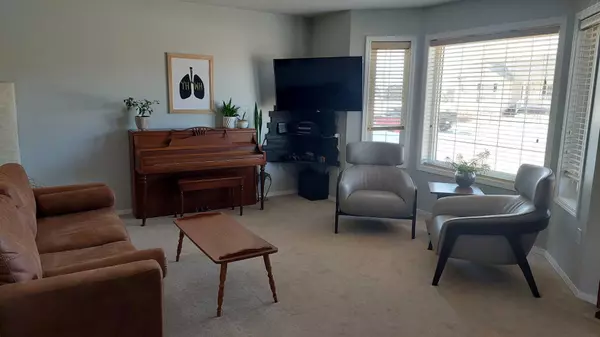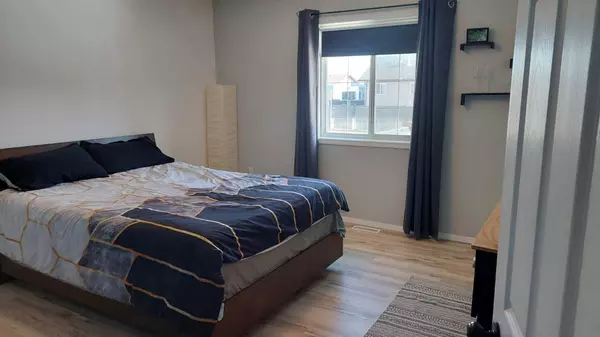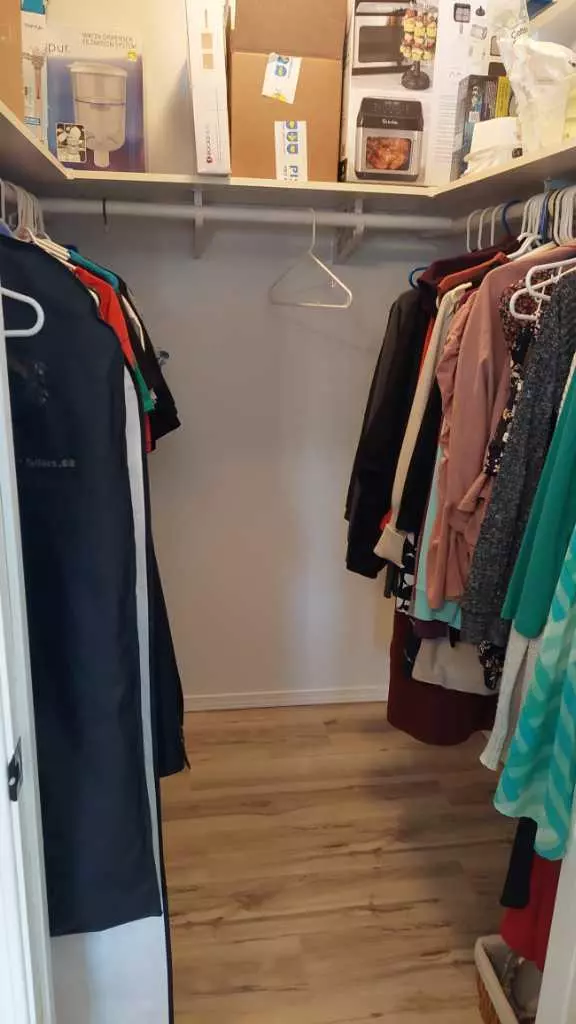$353,000
$369,900
4.6%For more information regarding the value of a property, please contact us for a free consultation.
5 Beds
3 Baths
1,276 SqFt
SOLD DATE : 04/10/2024
Key Details
Sold Price $353,000
Property Type Single Family Home
Sub Type Detached
Listing Status Sold
Purchase Type For Sale
Square Footage 1,276 sqft
Price per Sqft $276
MLS® Listing ID A2117237
Sold Date 04/10/24
Style Bungalow
Bedrooms 5
Full Baths 2
Half Baths 1
Originating Board Grande Prairie
Year Built 2007
Annual Tax Amount $2,744
Tax Year 2023
Lot Size 8,541 Sqft
Acres 0.2
Property Description
This well maintained home is move in ready and checks off all the boxes. It is located on a quiet street with no through traffic. Offering 3 beds and 1 1.2 baths up, plus a partially developed basement which gives you 2 more bedrooms and another full bath. . Coming inside you'll find a very comfortable main floor with front living room, behind that you will find a large kitchen/dining combination which offers loads of space for entertaining, and has loads of storage, and prep area. The master bedroom features a 2 piece ensuite bath as well as a walk in closet! Two more bedrooms make up the remainder of the main floor, making great use of the space! The basement is partially developed with a large family/games room, 2 bedrooms and a full bathroom, as well as a laundry area. All that is needed is a little paint, ceiling tile and some flooring. This home comes with all appliances. The oversized finished heated 20' x 38' car garage was added in 2019 and is ideal for someone with a project or if you just need space to park your toys, the garage has hot and cold running water, and is wired for a pressure washer and a welder. The backyard is partially fenced and features a firepit area, a garden plot, and a large storage shed that will stay with the place. Recent upgrades include new 10' x 16' rear deck with natural gas bbq outlet, new vinyl plank flooring in the main floor bedrooms, new shingles, new fridge, new washer.
Location
Province AB
County Mackenzie County
Zoning H-R1B
Direction W
Rooms
Basement Full, Partially Finished
Interior
Interior Features Laminate Counters, Walk-In Closet(s), Wired for Data
Heating Central, Natural Gas
Cooling None
Flooring Carpet, Linoleum, Vinyl Plank
Appliance Dishwasher, Dryer, Electric Range, Refrigerator, Washer
Laundry In Basement
Exterior
Garage Double Garage Attached
Garage Spaces 2.0
Garage Description Double Garage Attached
Fence Partial
Community Features Park, Schools Nearby, Sidewalks, Street Lights, Walking/Bike Paths
Roof Type Asphalt Shingle
Porch Deck
Lot Frontage 72.18
Parking Type Double Garage Attached
Total Parking Spaces 4
Building
Lot Description Back Lane, Cleared, Lawn, Garden, Level
Foundation Poured Concrete
Sewer Public Sewer
Water Public
Architectural Style Bungalow
Level or Stories One
Structure Type Vinyl Siding
Others
Restrictions None Known
Tax ID 83593934
Ownership Private
Read Less Info
Want to know what your home might be worth? Contact us for a FREE valuation!

Our team is ready to help you sell your home for the highest possible price ASAP
NEWLY LISTED IN THE CALGARY AREA
- New NW Single Family Homes
- New NW Townhomes and Condos
- New SW Single Family Homes
- New SW Townhomes and Condos
- New Downtown Single Family Homes
- New Downtown Townhomes and Condos
- New East Side Single Family Homes
- New East Side Townhomes and Condos
- New Calgary Half Duplexes
- New Multi Family Investment Buildings
- New Calgary Area Acreages
- Everything New in Cochrane
- Everything New in Airdrie
- Everything New in Canmore
- Everything Just Listed
- New Homes $100,000 to $400,000
- New Homes $400,000 to $1,000,000
- New Homes Over $1,000,000
GET MORE INFORMATION



