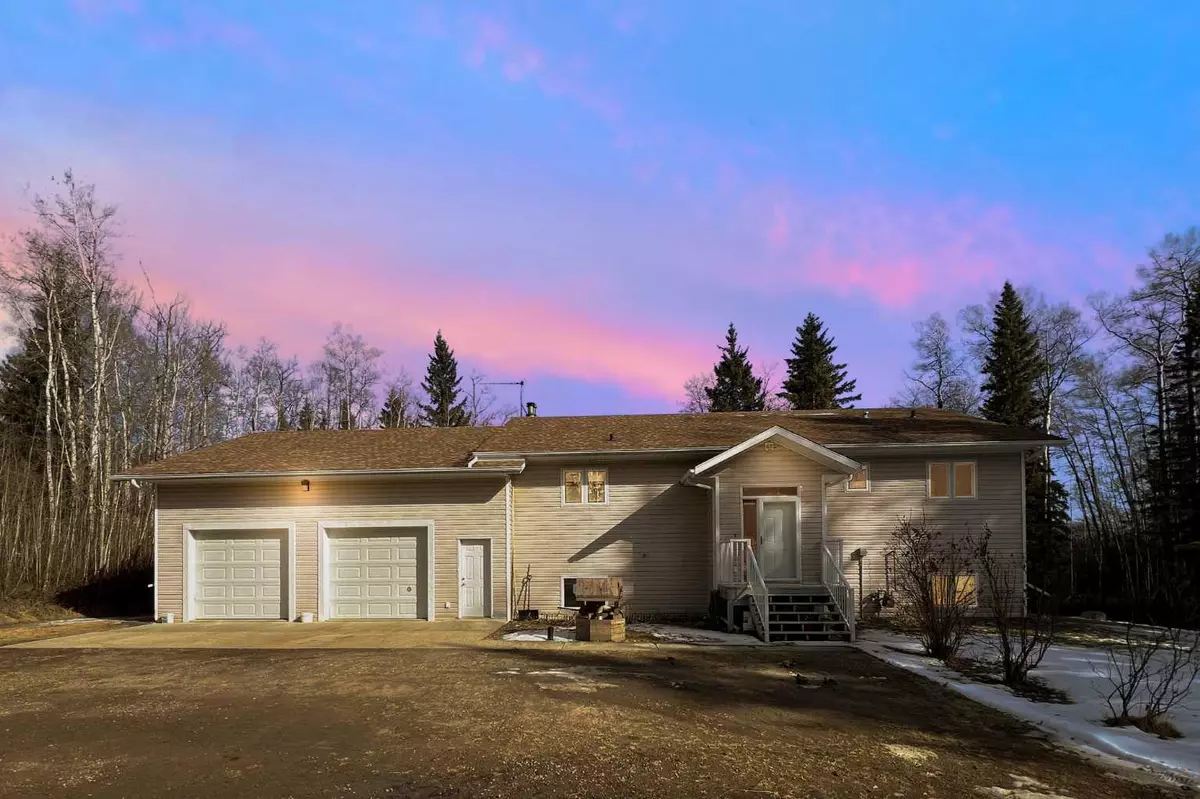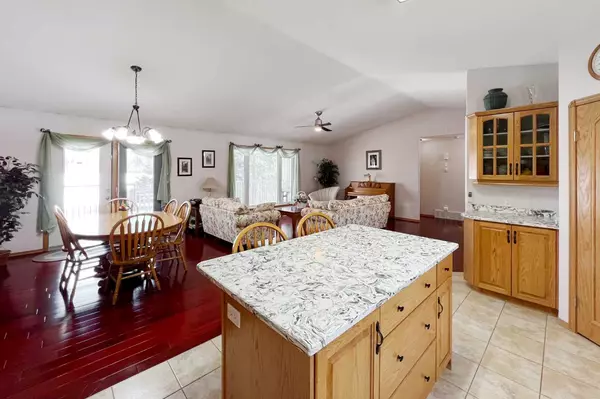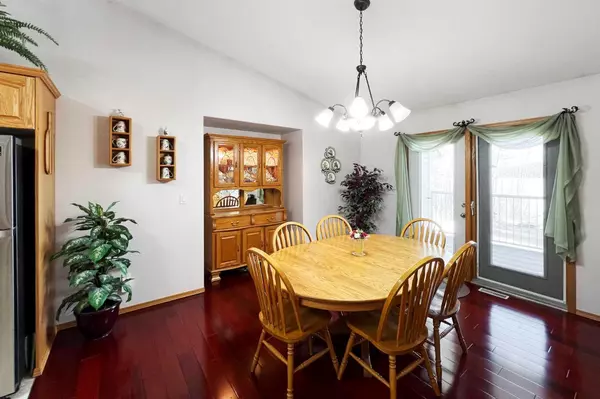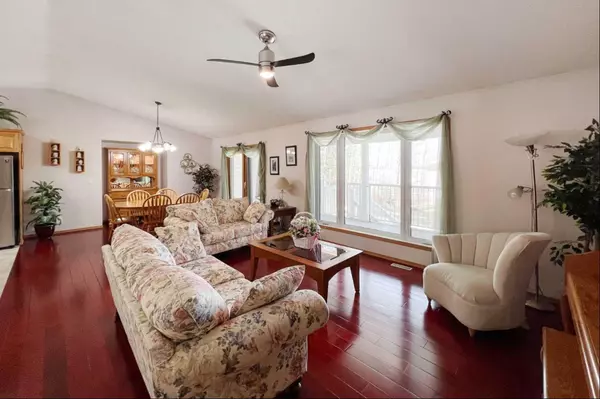$550,000
$550,000
For more information regarding the value of a property, please contact us for a free consultation.
3 Beds
3 Baths
1,199 SqFt
SOLD DATE : 04/15/2024
Key Details
Sold Price $550,000
Property Type Single Family Home
Sub Type Detached
Listing Status Sold
Purchase Type For Sale
Square Footage 1,199 sqft
Price per Sqft $458
Subdivision Skeleton Lake
MLS® Listing ID A2119188
Sold Date 04/15/24
Style Acreage with Residence,Bi-Level
Bedrooms 3
Full Baths 2
Half Baths 1
Originating Board Fort McMurray
Year Built 2007
Annual Tax Amount $4,089
Tax Year 2023
Lot Size 3.000 Acres
Acres 3.0
Property Description
3 ACRES LAKE FRONT AT SKELETON LAKE!! This fully developed Bi Level home has shining proof of what Pride of ownership looks like. Open concept on main floor with stunning new quartz countertops, loads of kitchen cabinets, corner pantry, sit up breakfast island, and a separate dining area boasting loads of natural lighting in the spacious living room. The Master bedroom faces the lake and features its own 3 pc ensuite and walk in closet. You will absolutely LOVE the convenience and size of the laundry room and its location. Main floor also has a 2 piece powder room for guests. Downstairs keeps the vibe going with additional 2 bedroom plus a flex/office area, 4 pc bathroom, a cozy family room with a wood stove and another full kitchen with a separate entrance to the 29x35 attached heated garage with in-floor heat. You can use the basement as a mother in-law suite/ mortgage helper or just for your own enjoyment and for the love of cooking.. Got to LOVE OPTIONS, I know I do !!! Outside is nicely landscaped with a double detached garage for all the toys, fenced in garden area. This property is truly a beauty and is awaiting its new owners to start making memories at the lake with tons of space to spread your wings. Book your showing today and let your dream be your reality! CISTERN AND SEPTIC TANKS ARE 3300 GALS
Location
Province AB
County Athabasca County
Zoning RES
Direction N
Rooms
Basement Finished, Full
Interior
Interior Features High Ceilings, Kitchen Island, No Animal Home, No Smoking Home, Open Floorplan, Quartz Counters, Separate Entrance, Vinyl Windows, Walk-In Closet(s)
Heating Forced Air, Natural Gas
Cooling None
Flooring Carpet, Ceramic Tile, Hardwood
Fireplaces Number 1
Fireplaces Type Family Room, Wood Burning Stove
Appliance Dishwasher, Refrigerator, Stove(s), Washer/Dryer
Laundry Main Level
Exterior
Garage Double Garage Detached, Triple Garage Attached
Garage Spaces 2.0
Garage Description Double Garage Detached, Triple Garage Attached
Fence Partial
Community Features Fishing, Lake
Waterfront Description Beach Front,Lake Front,Lake Privileges,Waterfront
Roof Type Asphalt Shingle
Porch Balcony(s)
Parking Type Double Garage Detached, Triple Garage Attached
Building
Lot Description Beach, Environmental Reserve, Fruit Trees/Shrub(s), Lake, Front Yard, Interior Lot, Landscaped, Waterfront
Foundation Poured Concrete
Sewer Holding Tank
Water Cistern
Architectural Style Acreage with Residence, Bi-Level
Level or Stories Bi-Level
Structure Type Concrete,Vinyl Siding,Wood Frame
Others
Restrictions None Known
Tax ID 57170785
Ownership Private
Read Less Info
Want to know what your home might be worth? Contact us for a FREE valuation!

Our team is ready to help you sell your home for the highest possible price ASAP
NEWLY LISTED IN THE CALGARY AREA
- New NW Single Family Homes
- New NW Townhomes and Condos
- New SW Single Family Homes
- New SW Townhomes and Condos
- New Downtown Single Family Homes
- New Downtown Townhomes and Condos
- New East Side Single Family Homes
- New East Side Townhomes and Condos
- New Calgary Half Duplexes
- New Multi Family Investment Buildings
- New Calgary Area Acreages
- Everything New in Cochrane
- Everything New in Airdrie
- Everything New in Canmore
- Everything Just Listed
- New Homes $100,000 to $400,000
- New Homes $400,000 to $1,000,000
- New Homes Over $1,000,000
GET MORE INFORMATION









