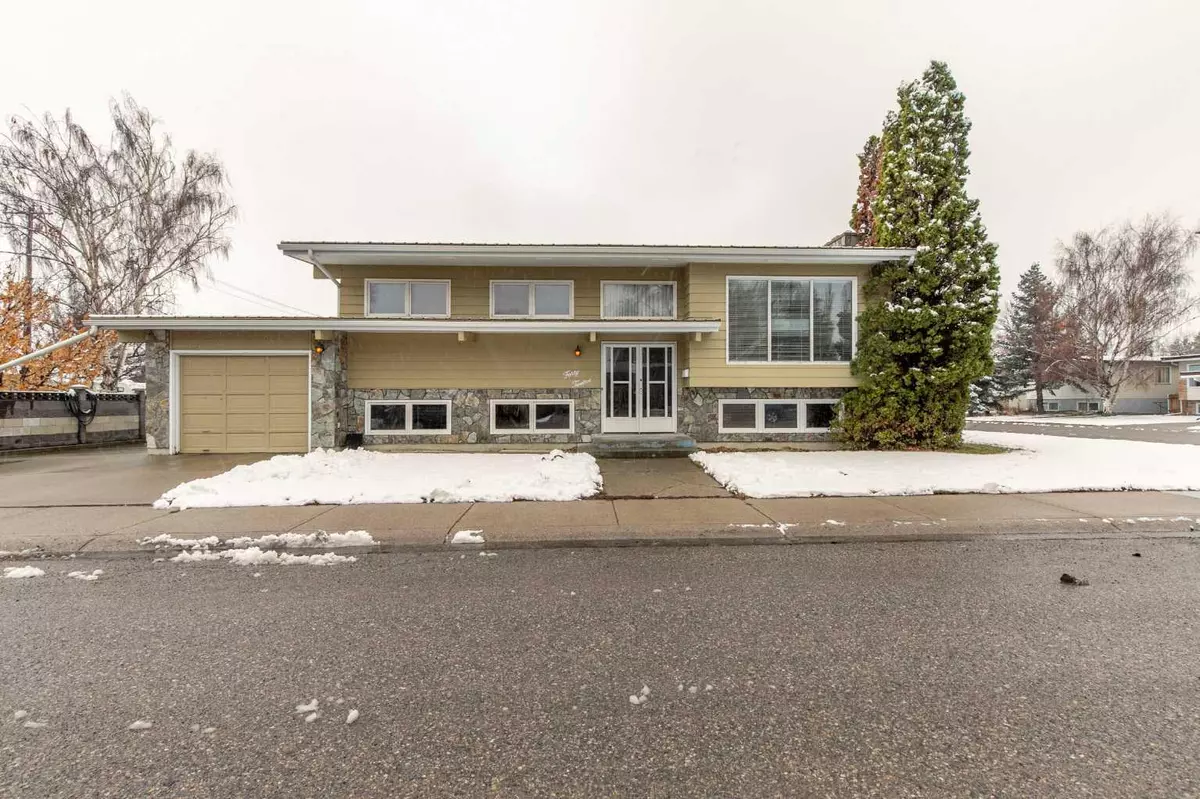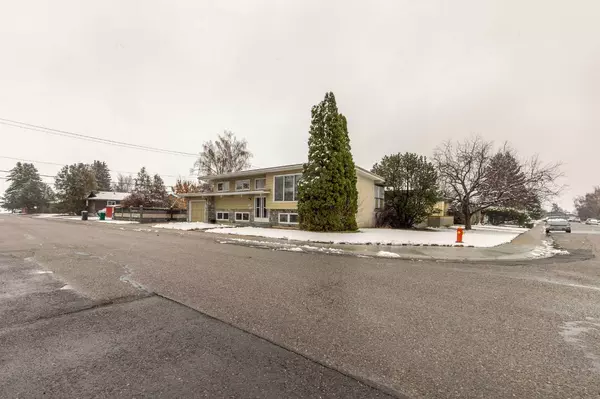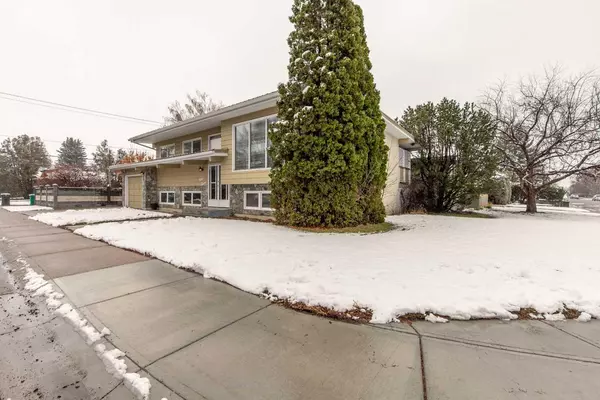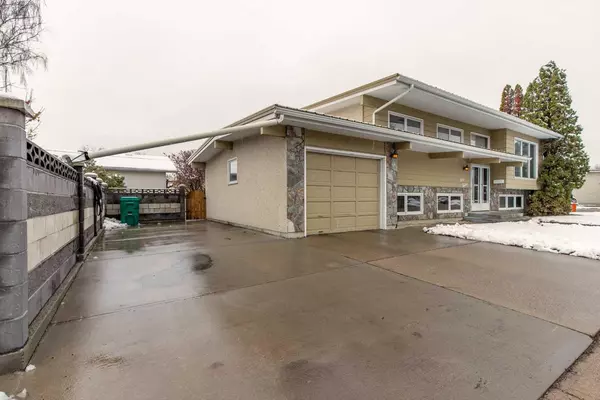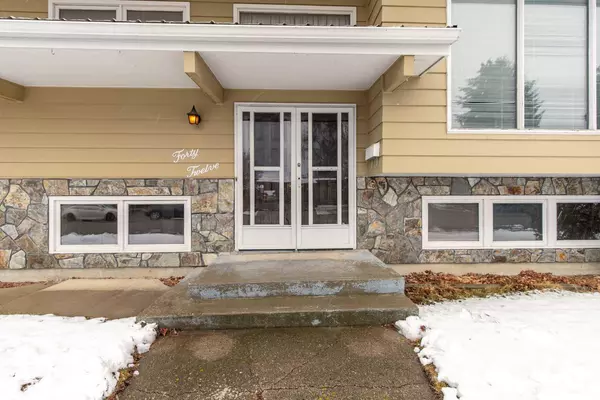$425,000
$399,900
6.3%For more information regarding the value of a property, please contact us for a free consultation.
6 Beds
2 Baths
1,080 SqFt
SOLD DATE : 04/16/2024
Key Details
Sold Price $425,000
Property Type Single Family Home
Sub Type Detached
Listing Status Sold
Purchase Type For Sale
Square Footage 1,080 sqft
Price per Sqft $393
Subdivision Lakeview
MLS® Listing ID A2119274
Sold Date 04/16/24
Style Bi-Level
Bedrooms 6
Full Baths 2
Originating Board Lethbridge and District
Year Built 1973
Annual Tax Amount $3,317
Tax Year 2023
Lot Size 5,671 Sqft
Acres 0.13
Property Description
Welcome to this charming 6 bedroom, 2 bathroom home nestled in the sought after, tree-lined Lakeview neighbourhood. Main floor boasts a well-appointed kitchen, alongside a convenient dining room perfect for casual or more formal occasions or celebrations. With six bedrooms spread across the home, there's plenty of room for a growing family or guests. The versatile layout allows for creative use of space, whether it's a home office, cozy reading nook, or playroom. The two bathrooms ensure convenience, one located on each floor. Downstairs greets you with the warmth of a wood-burning fireplace, the focal point of the spacious family room, perfect for cozy evenings and gatherings with loved ones. The lower level also conveniently has outdoor access. Single attached garage provides secure parking and additional storage space, while the fenced large backyard offers a private oasis for outdoor enjoyment. For barbecue enthusiasts, the natural gas BBQ hookup makes outdoor cooking a breeze. Conveniently located near schools, parks, and amenities, this home offers the perfect combination of comfort, convenience, and character.
Location
Province AB
County Lethbridge
Zoning R-L
Direction NW
Rooms
Basement Separate/Exterior Entry, Finished, Full, Walk-Up To Grade
Interior
Interior Features Built-in Features
Heating Fireplace(s), Forced Air, Natural Gas
Cooling None
Flooring Ceramic Tile, Linoleum
Fireplaces Number 1
Fireplaces Type Family Room, Stone, Wood Burning
Appliance Dishwasher, Freezer, Garburator, Microwave, Refrigerator, Stove(s), Washer/Dryer
Laundry Laundry Room, Lower Level
Exterior
Garage Heated Garage, Insulated, Single Garage Attached
Garage Spaces 1.0
Garage Description Heated Garage, Insulated, Single Garage Attached
Fence Fenced
Community Features Park
Roof Type Asphalt Shingle
Porch Deck, Porch
Lot Frontage 50.0
Parking Type Heated Garage, Insulated, Single Garage Attached
Total Parking Spaces 2
Building
Lot Description Back Yard, Corner Lot, Landscaped, Underground Sprinklers
Foundation Poured Concrete
Architectural Style Bi-Level
Level or Stories Bi-Level
Structure Type Stone,Vinyl Siding
Others
Restrictions None Known
Tax ID 83380456
Ownership Registered Interest
Read Less Info
Want to know what your home might be worth? Contact us for a FREE valuation!

Our team is ready to help you sell your home for the highest possible price ASAP
NEWLY LISTED IN THE CALGARY AREA
- New NW Single Family Homes
- New NW Townhomes and Condos
- New SW Single Family Homes
- New SW Townhomes and Condos
- New Downtown Single Family Homes
- New Downtown Townhomes and Condos
- New East Side Single Family Homes
- New East Side Townhomes and Condos
- New Calgary Half Duplexes
- New Multi Family Investment Buildings
- New Calgary Area Acreages
- Everything New in Cochrane
- Everything New in Airdrie
- Everything New in Canmore
- Everything Just Listed
- New Homes $100,000 to $400,000
- New Homes $400,000 to $1,000,000
- New Homes Over $1,000,000
GET MORE INFORMATION



