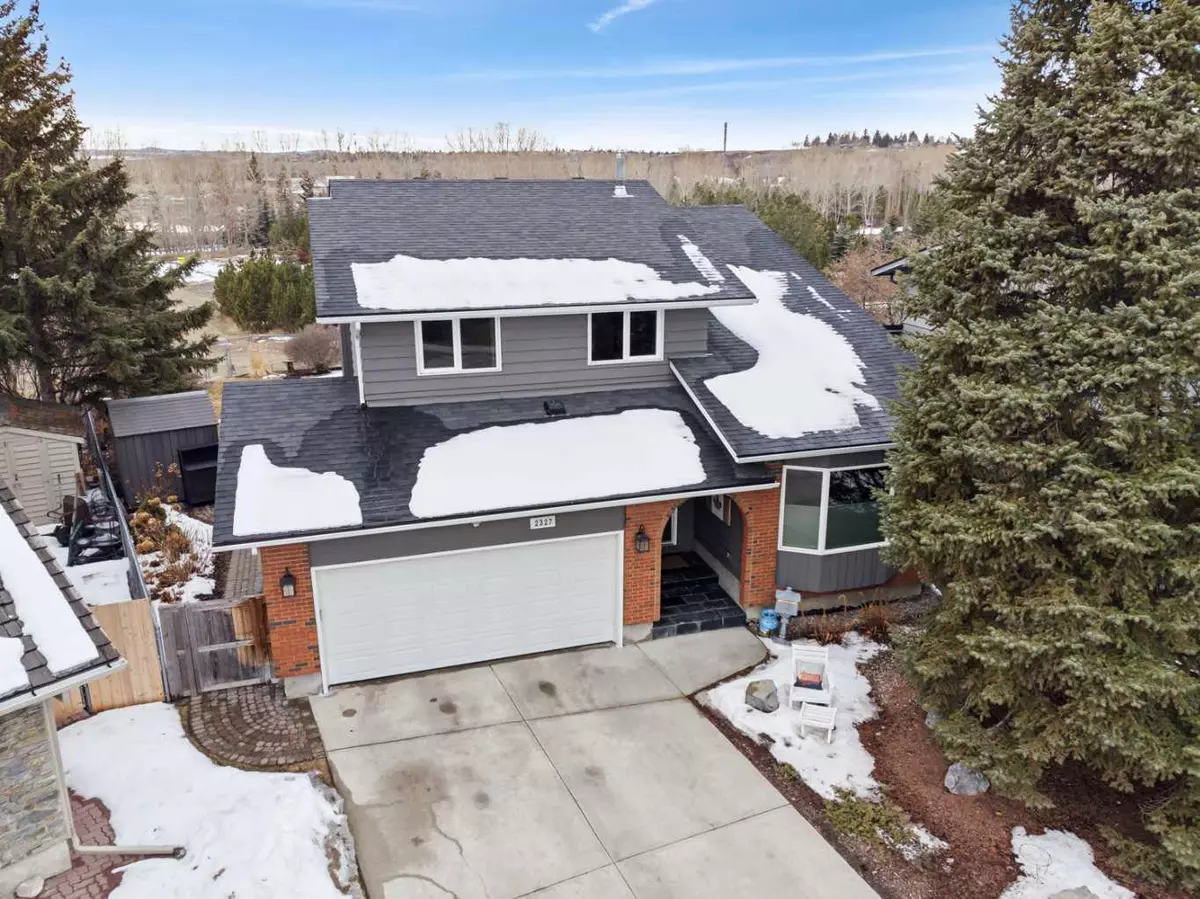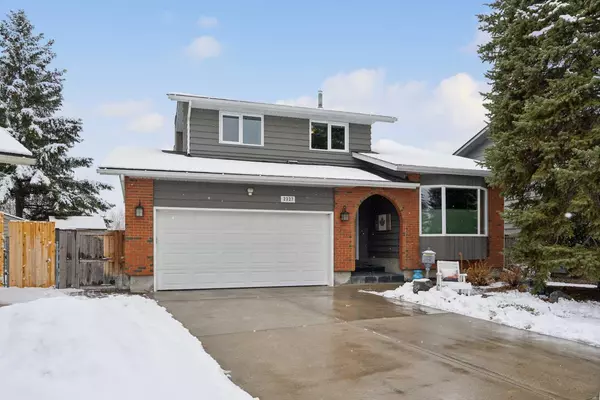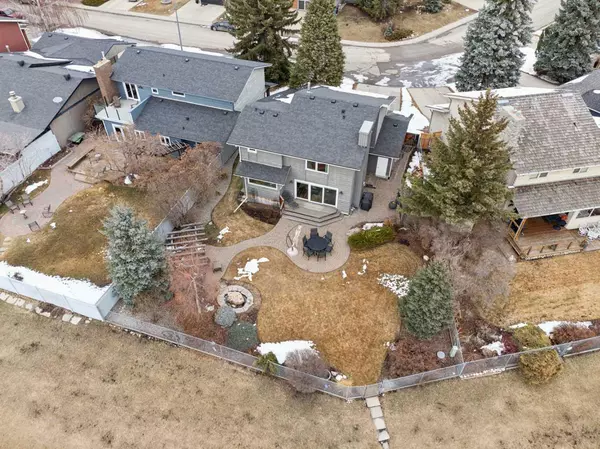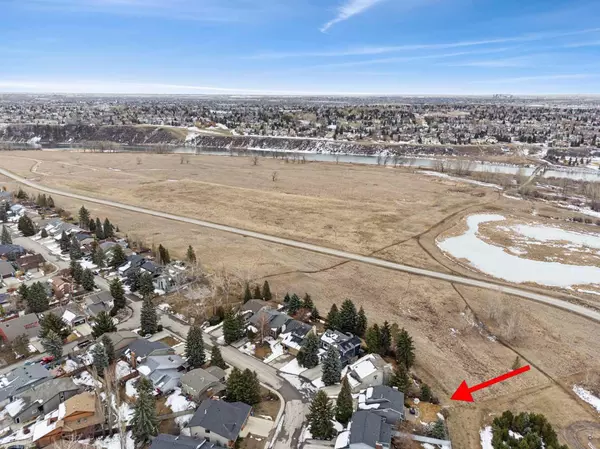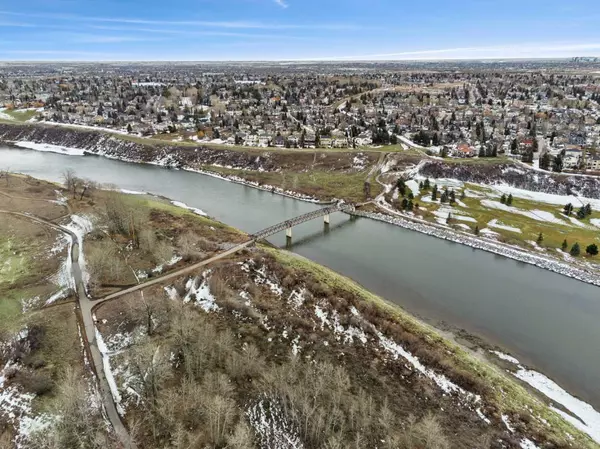$949,900
$949,900
For more information regarding the value of a property, please contact us for a free consultation.
3 Beds
3 Baths
2,025 SqFt
SOLD DATE : 04/19/2024
Key Details
Sold Price $949,900
Property Type Single Family Home
Sub Type Detached
Listing Status Sold
Purchase Type For Sale
Square Footage 2,025 sqft
Price per Sqft $469
Subdivision Deer Run
MLS® Listing ID A2119932
Sold Date 04/19/24
Style 2 Storey
Bedrooms 3
Full Baths 2
Half Baths 1
Originating Board Calgary
Year Built 1979
Annual Tax Amount $3,736
Tax Year 2023
Lot Size 7,190 Sqft
Acres 0.17
Property Description
AN ABSOLUTELY STUNNING, MOVE IN READY HOME BACKING ON FISH CREEK PARK! This home has had many, many upgrades and is located on a very quiet, low traffic street! Upgrades and features include a massive kitchen reno including cabinets with pot & pan drawers, under cabinet lighting, subway tile, granite counters, a breakfast bar and stainless steel appliances including a Kenmore Elite fridge with water & ice dispenser, Samsung double oven with a gas cook top, Faber hood fan & a Bosch dishwasher. Also on the main floor you'll find an amazing family room with a beautiful gas fireplace (bookshelves stay), a large living room with bay window & vaulted ceiling above, a formal dining room also with a bay window that is perfect for hosting guests, a renovated 2 piece powder room, main floor laundry with built in cabinets & counter work top plus a large inviting front entrance with a big double closet with many built ins including shoe/boot racks! Upstairs you will be blown away by the unbelievable Master bedroom & luxurious 5 piece en suite! The en suite has an amazing stand alone tub, a large shower with seat, a huge vanity with double sinks & quartz counters, two zone in floor heating, a water closet with a door and a huge space to hang and store your clothes and shoes including separate hanging systems and a large built in dresser with a quartz counter top! Also, upstairs you will find two other bedrooms including one that is currently being used as an office (cabinet stays) and fully renovated 4 piece bathroom for the kids and guests! Downstairs features a large Rec/Gaming space for family movie time (set up for surround sound) & a separate office space along with a ton of storage room. The basement was renovated in 2014 with 2 X 6 walls, dry core underlay & luxury vinyl plank flooring added plus the two windows were replaced. Other upgrades/features of this amazing home include gorgeous hardwood & tiled flooring throughout the main & upper floors, triple pane windows added in 2010, two new Lennox furnaces & two A.C. units with Ecobee thermostats installed in 2021, upgraded R50 attic insulation in 2014, upgraded light fixtures (some with dimmers), upgraded baseboards, knock down stipple ceilings in the Primary bedroom & en suite, flat painted ceilings in the Kitchen & Dining areas, new soffits, facia & eaves troughs in 2011, 15 year shingles (2015), Kinetico water system & water softener (2008) & the garage was refurbished in 2014 with with 2lb spray foam added on the common walls, the roof of the garage, the rim & cantilevers and then a Proslat storage system added on the interior for ease of storage & organization! Outside the LANDSCAPING IS OUTSTANDING (the current owners even hosted a wedding in the back yard) with interlocking stone walk ways & patio, an amazing Trellis area, lots of perennials & shrubs, underground sprinklers, a large, no maintenance storage shed & a gas line for your barbecue! This home couldn't show any better as it is absolutely spotless!
Location
Province AB
County Calgary
Area Cal Zone S
Zoning R-C1
Direction NE
Rooms
Basement Finished, Full
Interior
Interior Features Ceiling Fan(s), Central Vacuum, Closet Organizers, Double Vanity, Granite Counters, High Ceilings, No Animal Home, No Smoking Home, Quartz Counters, See Remarks, Soaking Tub, Storage, Vaulted Ceiling(s), Vinyl Windows, Walk-In Closet(s)
Heating Forced Air, Natural Gas, See Remarks
Cooling Central Air
Flooring Hardwood, See Remarks, Tile, Vinyl
Fireplaces Number 1
Fireplaces Type Gas, Mantle, Stone
Appliance Dishwasher, Dryer, Gas Stove, Range Hood, Refrigerator, Washer, Water Softener, Window Coverings
Laundry Main Level
Exterior
Garage Double Garage Attached, Driveway, Insulated, See Remarks
Garage Spaces 2.0
Garage Description Double Garage Attached, Driveway, Insulated, See Remarks
Fence Fenced
Community Features Clubhouse, Park
Roof Type Asphalt Shingle
Porch Deck, Patio, See Remarks
Lot Frontage 74.54
Parking Type Double Garage Attached, Driveway, Insulated, See Remarks
Total Parking Spaces 4
Building
Lot Description Back Yard, Backs on to Park/Green Space, Creek/River/Stream/Pond, Few Trees, Front Yard, Lawn, Greenbelt, No Neighbours Behind, Landscaped, Level, Underground Sprinklers, Open Lot, Pie Shaped Lot, See Remarks, Treed
Foundation Poured Concrete
Architectural Style 2 Storey
Level or Stories Two
Structure Type Brick,Wood Frame,Wood Siding
Others
Restrictions Utility Right Of Way
Tax ID 83177311
Ownership Private
Read Less Info
Want to know what your home might be worth? Contact us for a FREE valuation!

Our team is ready to help you sell your home for the highest possible price ASAP
NEWLY LISTED IN THE CALGARY AREA
- New NW Single Family Homes
- New NW Townhomes and Condos
- New SW Single Family Homes
- New SW Townhomes and Condos
- New Downtown Single Family Homes
- New Downtown Townhomes and Condos
- New East Side Single Family Homes
- New East Side Townhomes and Condos
- New Calgary Half Duplexes
- New Multi Family Investment Buildings
- New Calgary Area Acreages
- Everything New in Cochrane
- Everything New in Airdrie
- Everything New in Canmore
- Everything Just Listed
- New Homes $100,000 to $400,000
- New Homes $400,000 to $1,000,000
- New Homes Over $1,000,000
GET MORE INFORMATION



