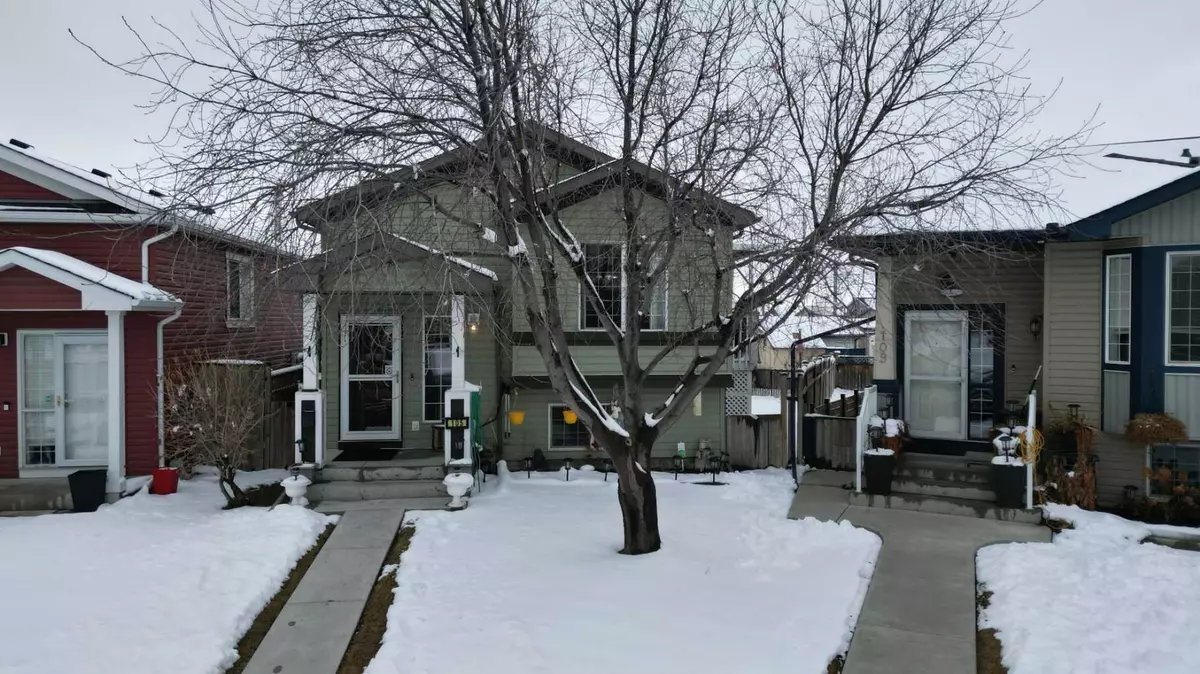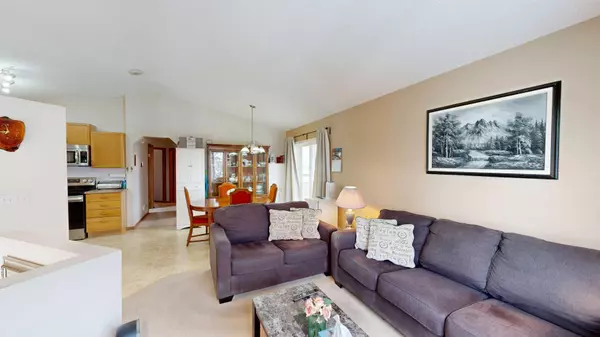$558,000
$550,000
1.5%For more information regarding the value of a property, please contact us for a free consultation.
3 Beds
3 Baths
993 SqFt
SOLD DATE : 04/19/2024
Key Details
Sold Price $558,000
Property Type Single Family Home
Sub Type Detached
Listing Status Sold
Purchase Type For Sale
Square Footage 993 sqft
Price per Sqft $561
Subdivision Martindale
MLS® Listing ID A2121426
Sold Date 04/19/24
Style Bi-Level
Bedrooms 3
Full Baths 1
Half Baths 2
Originating Board Calgary
Year Built 2003
Annual Tax Amount $2,763
Tax Year 2023
Lot Size 4,746 Sqft
Acres 0.11
Property Description
Bright, spacious bi-level in Martindale. Excellent location on a cul-de-sac steps away from Nelson Mandela School with transit, shopping, Genesis centre and all amenities nearby. This well maintained home is situated on a large lot with a double-detached garage, RV parking, a garden and still space to play and entertain. Inside on the main floor you will find an open concept living/kitchen/dining room with plenty of windows for natural light and tall vaulted ceilings. Off the kitchen is an entrance with a deck leading to your large backyard. Continuing on the main floor, there are 3 bedrooms and a 4 piece bathroom upstairs. The primary bedroom even boasts a 2-piece ensuite. Downstairs is a blank canvas! It features laundry, a fireplace, storage and a 2-piece bath plus a wide open finished space which could be used in endless ways! The choice is yours. There have been many improvements to the property including A/C, Water Softener, Humidifier, newer Hot Water Tank (2020), newer stainless steel appliances, new roof and siding on house and garage (2022), a fresh coat of paint in the main areas to name a few. You don't want to miss this one! Book your showing today.
Location
Province AB
County Calgary
Area Cal Zone Ne
Zoning R-C1N
Direction NE
Rooms
Basement Finished, Full
Interior
Interior Features High Ceilings
Heating Forced Air
Cooling Central Air
Flooring Carpet, Linoleum
Fireplaces Number 1
Fireplaces Type Gas
Appliance Central Air Conditioner, Dishwasher, Dryer, Electric Stove, Garage Control(s), Garburator, Humidifier, Microwave Hood Fan, Washer, Water Softener, Window Coverings
Laundry In Basement
Exterior
Garage Double Garage Detached, RV Access/Parking
Garage Spaces 2.0
Garage Description Double Garage Detached, RV Access/Parking
Fence Fenced
Community Features Park, Playground, Schools Nearby, Shopping Nearby
Roof Type Asphalt Shingle
Porch Deck
Lot Frontage 19.65
Parking Type Double Garage Detached, RV Access/Parking
Total Parking Spaces 3
Building
Lot Description Back Lane, Back Yard, Garden, Pie Shaped Lot
Foundation Poured Concrete
Architectural Style Bi-Level
Level or Stories Bi-Level
Structure Type Vinyl Siding,Wood Frame
Others
Restrictions None Known
Tax ID 83161535
Ownership Private
Read Less Info
Want to know what your home might be worth? Contact us for a FREE valuation!

Our team is ready to help you sell your home for the highest possible price ASAP
NEWLY LISTED IN THE CALGARY AREA
- New NW Single Family Homes
- New NW Townhomes and Condos
- New SW Single Family Homes
- New SW Townhomes and Condos
- New Downtown Single Family Homes
- New Downtown Townhomes and Condos
- New East Side Single Family Homes
- New East Side Townhomes and Condos
- New Calgary Half Duplexes
- New Multi Family Investment Buildings
- New Calgary Area Acreages
- Everything New in Cochrane
- Everything New in Airdrie
- Everything New in Canmore
- Everything Just Listed
- New Homes $100,000 to $400,000
- New Homes $400,000 to $1,000,000
- New Homes Over $1,000,000
GET MORE INFORMATION









