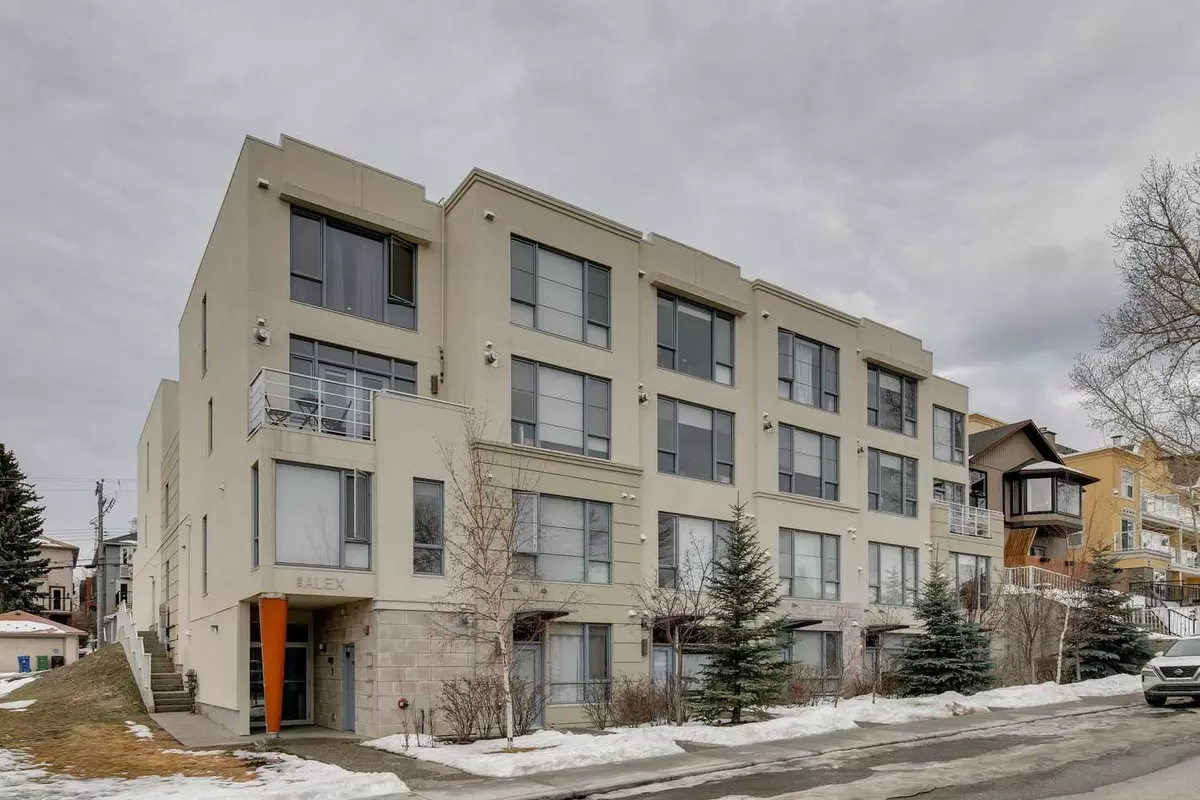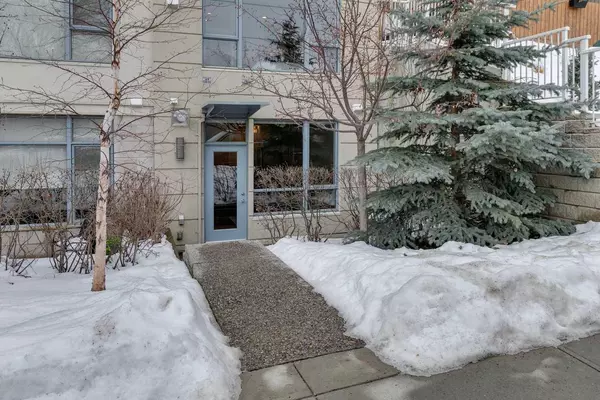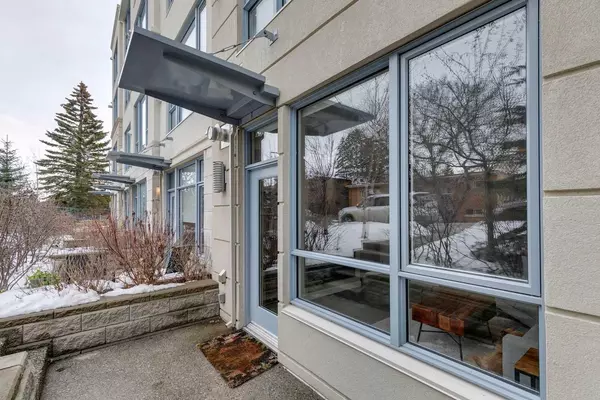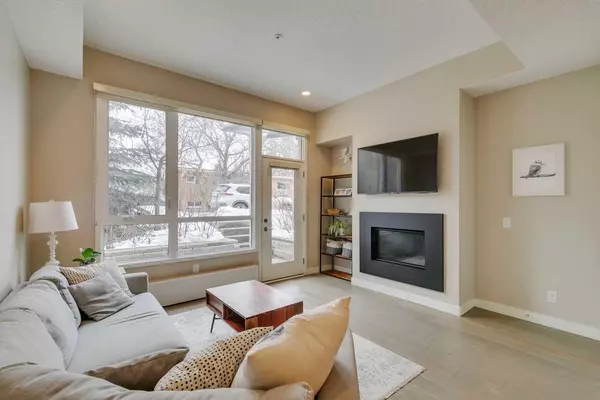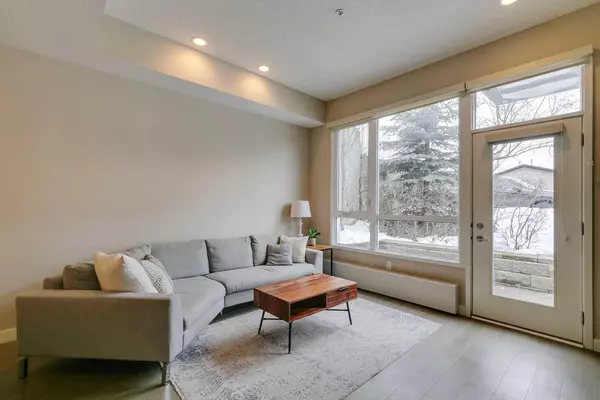$445,000
$419,900
6.0%For more information regarding the value of a property, please contact us for a free consultation.
2 Beds
3 Baths
1,049 SqFt
SOLD DATE : 04/21/2024
Key Details
Sold Price $445,000
Property Type Townhouse
Sub Type Row/Townhouse
Listing Status Sold
Purchase Type For Sale
Square Footage 1,049 sqft
Price per Sqft $424
Subdivision South Calgary
MLS® Listing ID A2121569
Sold Date 04/21/24
Style 2 Storey
Bedrooms 2
Full Baths 2
Half Baths 1
Condo Fees $489
Year Built 2015
Annual Tax Amount $2,231
Tax Year 2023
Property Sub-Type Row/Townhouse
Source Calgary
Property Description
**CANCELED OPEN HOUSE** DON'T MISS OUT on your chance to own this stunning townhome at The Alexander, with DUAL ENTRANCES (street front & common area), and only minutes away from the MARDA LOOP business district! Highlights of this bright and open unit include a MODERN kitchen with quartz counters | PANTRY | SS appliances, a DOUBLE PRIMARY bedroom configuration both with ENSUITE baths, TITLED parking & storage, a private front patio space, UPSTAIRS LAUNDRY, engineered hardwood, 9 ft ceiling, large windows, and loads more! Walk in through the convenient STREET FRONT entrance into the main level with large living and dining spaces, perfect for entertaining. You will also discover a large fireplace, half bath, the gourmet kitchen, and access to the common area in the private back entrance. Upstairs is the large 2 double primary bedroom setup, great for any living scenario. Convenience is all around with quick access to grocery, restaurants, local amenities, parks, schools, transit, coffee shops, and everything Marda Loop has to offer. Condo fees include heat. Great value for this prime location!
Location
Province AB
County Calgary
Area Cal Zone Cc
Zoning M-C1
Direction N
Rooms
Other Rooms 1
Basement None
Interior
Interior Features Built-in Features, High Ceilings, No Smoking Home, Pantry, Quartz Counters
Heating Baseboard
Cooling None
Flooring Carpet, Hardwood, Tile
Fireplaces Number 1
Fireplaces Type Gas, Living Room
Appliance Dishwasher, Dryer, Gas Stove, Microwave, Range Hood, Refrigerator, Washer, Window Coverings
Laundry Upper Level
Exterior
Parking Features Parkade, Secured, Stall, Titled
Garage Description Parkade, Secured, Stall, Titled
Fence None
Community Features Park, Playground, Pool, Schools Nearby, Shopping Nearby, Sidewalks, Tennis Court(s), Walking/Bike Paths
Amenities Available Secured Parking
Roof Type Membrane,Rubber
Porch Patio
Exposure N
Total Parking Spaces 1
Building
Lot Description Back Lane
Foundation Poured Concrete
Architectural Style 2 Storey
Level or Stories Two
Structure Type Stone,Stucco,Wood Frame
Others
HOA Fee Include Common Area Maintenance,Heat,Insurance,Maintenance Grounds,Professional Management,Reserve Fund Contributions,Sewer,Snow Removal,Trash,Water
Restrictions Pet Restrictions or Board approval Required,Pets Allowed
Ownership Private
Pets Allowed Yes
Read Less Info
Want to know what your home might be worth? Contact us for a FREE valuation!

Our team is ready to help you sell your home for the highest possible price ASAP
NEWLY LISTED IN THE CALGARY AREA
- New NW Single Family Homes
- New NW Townhomes and Condos
- New SW Single Family Homes
- New SW Townhomes and Condos
- New Downtown Single Family Homes
- New Downtown Townhomes and Condos
- New East Side Single Family Homes
- New East Side Townhomes and Condos
- New Calgary Half Duplexes
- New Multi Family Investment Buildings
- New Calgary Area Acreages
- Everything New in Cochrane
- Everything New in Airdrie
- Everything New in Canmore
- Everything Just Listed
- New Homes $100,000 to $400,000
- New Homes $400,000 to $1,000,000
- New Homes Over $1,000,000
GET MORE INFORMATION


