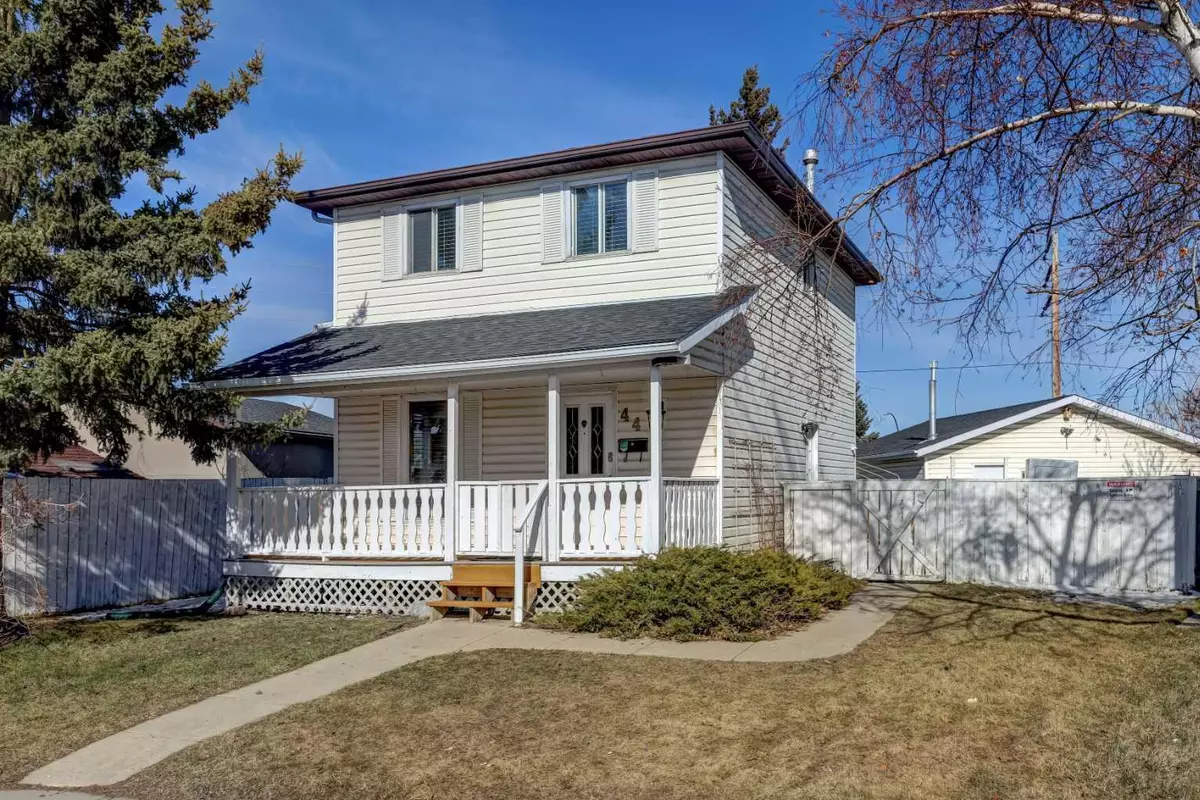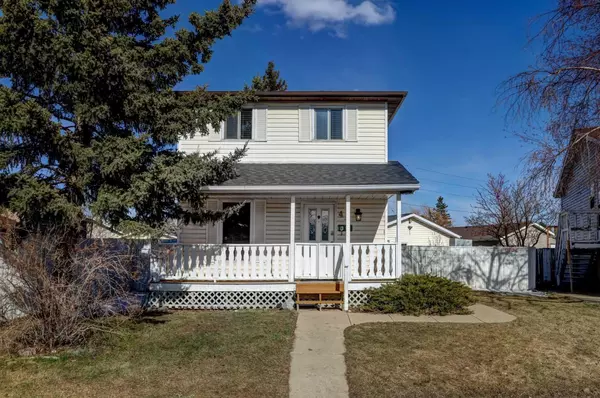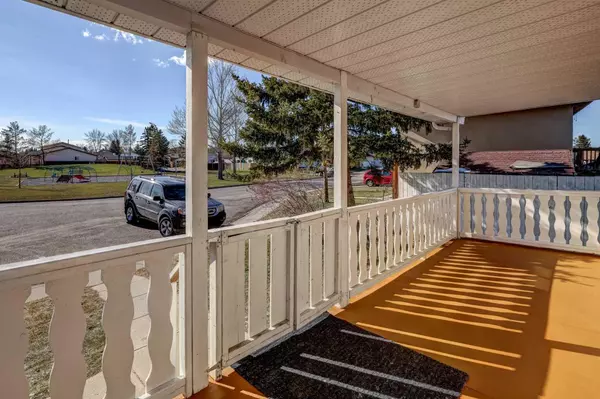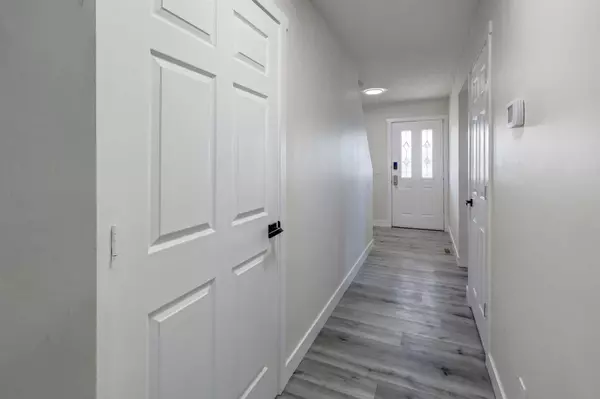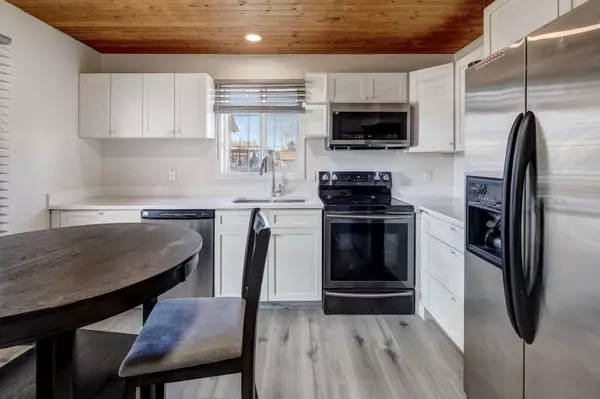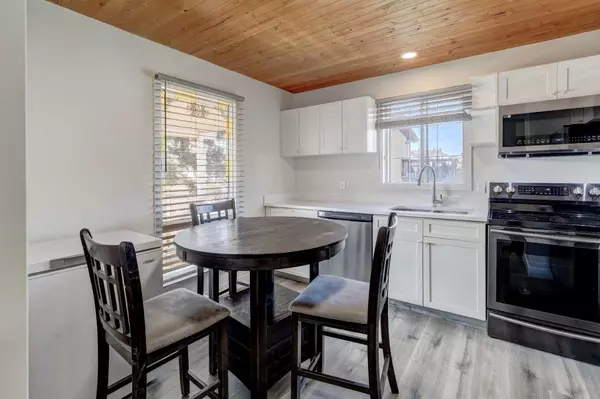$540,000
$519,900
3.9%For more information regarding the value of a property, please contact us for a free consultation.
4 Beds
3 Baths
1,123 SqFt
SOLD DATE : 04/25/2024
Key Details
Sold Price $540,000
Property Type Single Family Home
Sub Type Detached
Listing Status Sold
Purchase Type For Sale
Square Footage 1,123 sqft
Price per Sqft $480
Subdivision Castleridge
MLS® Listing ID A2124058
Sold Date 04/25/24
Style 2 Storey
Bedrooms 4
Full Baths 2
Half Baths 1
Originating Board Calgary
Year Built 1980
Annual Tax Amount $2,517
Tax Year 2023
Lot Size 4,962 Sqft
Acres 0.11
Property Description
Welcome to Renovated 2 story home in Castleridge. The property is walking distance to Elementary School and bus station. Only few minutes driving to number of banks, restaurants, groceries store, business, McKnight-Westwinds LRT station…Upstairs has 3 bedrooms, full bath. Main floor has 1/2 bath, laundry, good size of living and dining combine, kitchen come with brand new quartz countertop. The basement comes with separate entrance, 1 bed room suite (illegal), 1 storage room, full bath, small kitchen, and laundry in furnace room. Obvious you can recognize the small park with playground in front of the house, the front porch and big deck on the back of the house for summer purposes. The oversize garage with gas heated and all drywall installed. (Currently the garage rented $400/monthly around 2 years. This good renter is happy to keep continue renting the garage to store their cars if new owner accepts). Talk with your agent to book a showing today to view it before it is gone.
Location
Province AB
County Calgary
Area Cal Zone Ne
Zoning R-C1
Direction W
Rooms
Basement Separate/Exterior Entry, Finished, Full, Suite
Interior
Interior Features Quartz Counters, Separate Entrance
Heating Forced Air, Natural Gas
Cooling None
Flooring Vinyl
Appliance Dishwasher, Electric Cooktop, Freezer, Garage Control(s), Microwave Hood Fan, Refrigerator, Washer/Dryer
Laundry In Basement, Laundry Room
Exterior
Garage 220 Volt Wiring, Double Garage Attached, Heated Garage, Off Street, On Street
Garage Spaces 2.0
Garage Description 220 Volt Wiring, Double Garage Attached, Heated Garage, Off Street, On Street
Fence Fenced
Community Features Park, Playground, Schools Nearby, Shopping Nearby, Sidewalks, Street Lights
Roof Type Asphalt Shingle
Porch Deck, Front Porch
Lot Frontage 13.4
Parking Type 220 Volt Wiring, Double Garage Attached, Heated Garage, Off Street, On Street
Exposure W
Total Parking Spaces 2
Building
Lot Description Back Lane, Back Yard, Pie Shaped Lot
Foundation Poured Concrete
Architectural Style 2 Storey
Level or Stories Two
Structure Type Concrete,Vinyl Siding,Wood Frame
Others
Restrictions None Known
Tax ID 83110895
Ownership Private
Read Less Info
Want to know what your home might be worth? Contact us for a FREE valuation!

Our team is ready to help you sell your home for the highest possible price ASAP
NEWLY LISTED IN THE CALGARY AREA
- New NW Single Family Homes
- New NW Townhomes and Condos
- New SW Single Family Homes
- New SW Townhomes and Condos
- New Downtown Single Family Homes
- New Downtown Townhomes and Condos
- New East Side Single Family Homes
- New East Side Townhomes and Condos
- New Calgary Half Duplexes
- New Multi Family Investment Buildings
- New Calgary Area Acreages
- Everything New in Cochrane
- Everything New in Airdrie
- Everything New in Canmore
- Everything Just Listed
- New Homes $100,000 to $400,000
- New Homes $400,000 to $1,000,000
- New Homes Over $1,000,000
GET MORE INFORMATION



