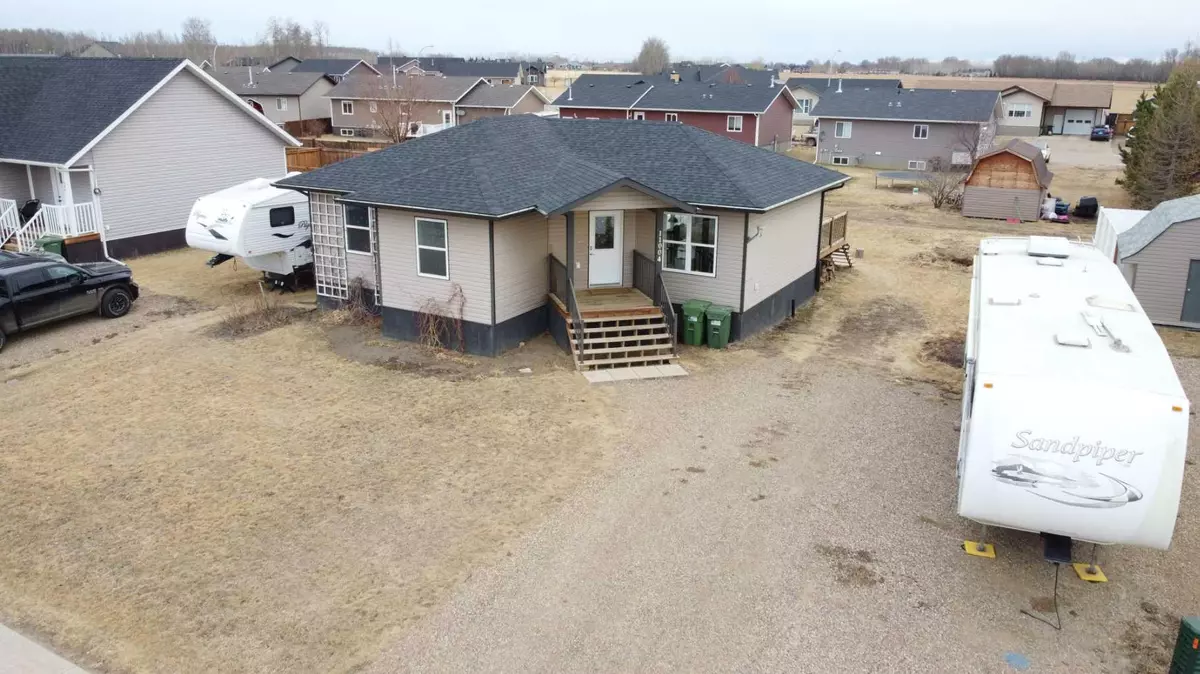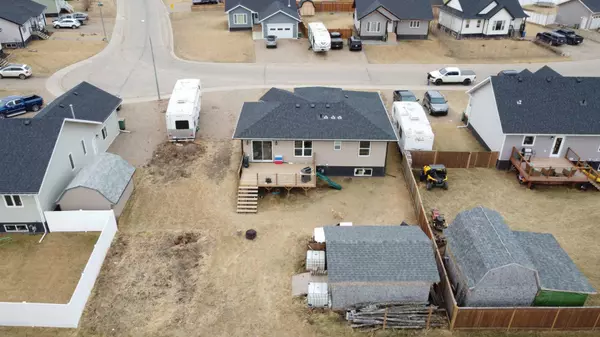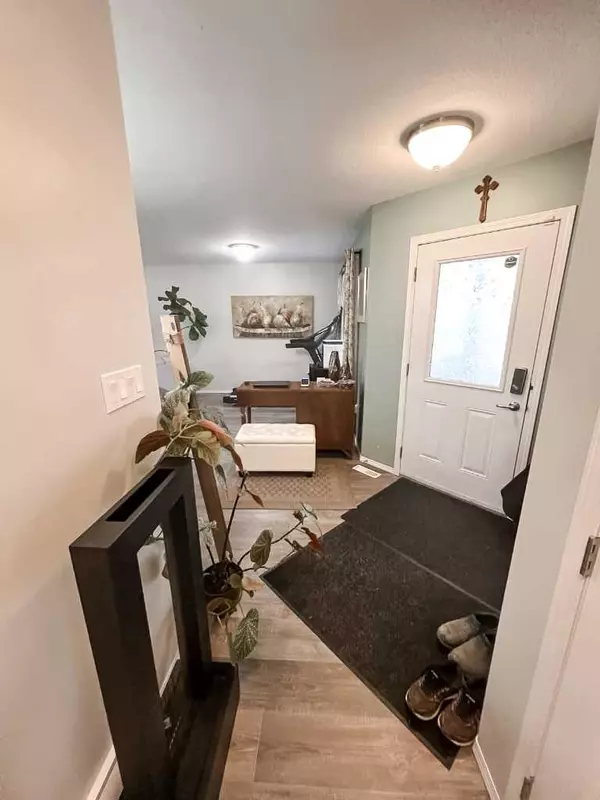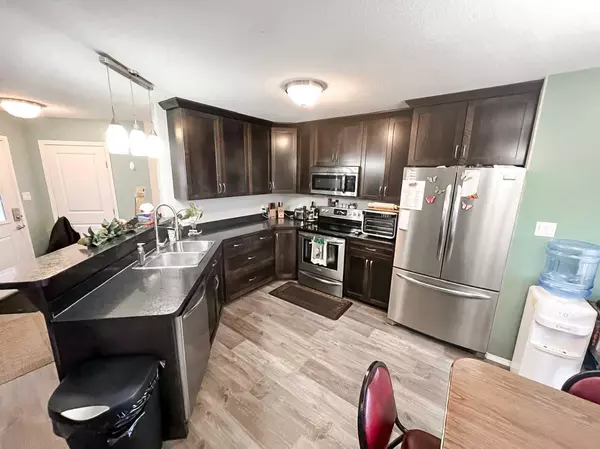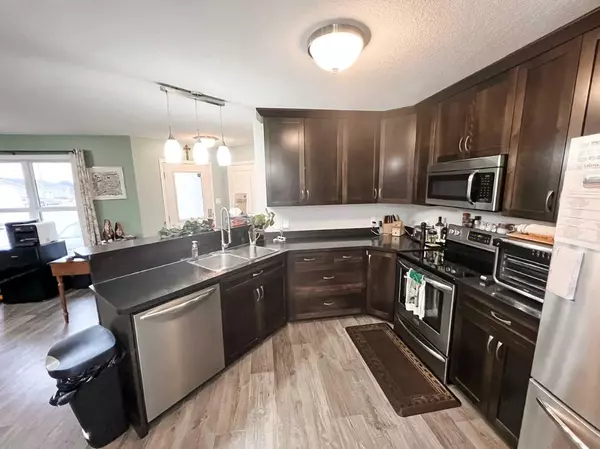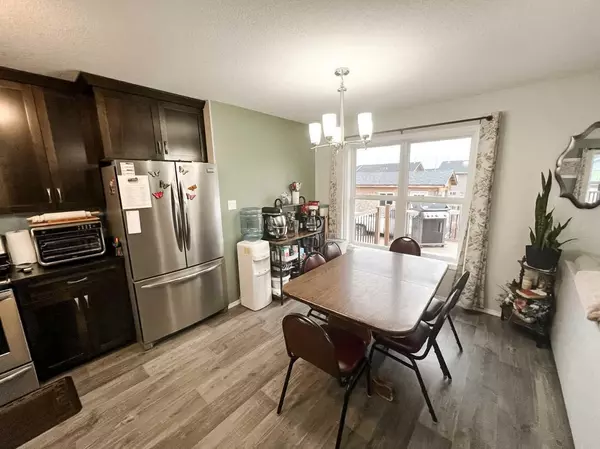$330,000
$345,000
4.3%For more information regarding the value of a property, please contact us for a free consultation.
3 Beds
2 Baths
1,184 SqFt
SOLD DATE : 04/25/2024
Key Details
Sold Price $330,000
Property Type Single Family Home
Sub Type Detached
Listing Status Sold
Purchase Type For Sale
Square Footage 1,184 sqft
Price per Sqft $278
MLS® Listing ID A2123226
Sold Date 04/25/24
Style Bungalow
Bedrooms 3
Full Baths 2
Originating Board Grande Prairie
Year Built 2015
Annual Tax Amount $3,548
Tax Year 2023
Lot Size 8,374 Sqft
Acres 0.19
Lot Dimensions 23m wide, 33.5m deep
Property Description
Here's a great opportunity to get into the real estate market with an affordable garage ready 2015 home featuring a total of 3 beds and 2 baths. The main floor is home to the kitchen which will come complete with all the appliances, next to the open concept dining/living room with a patio door leading out to the massive back deck, the ideal outdoor living space! The living room is off in the front corner of the home, offering a great south facing view, and next to that you'll find two kids bedrooms, a full bath, and the master bedroom complete with an ensuite, and a large closet. The home is equipped with central a/c for the tropical Alberta summers, so no need to worry about overheating this summer. Heading downstairs you'll find a partially developed basement that has a laundry room area, storage room, and is ready for 2 bedrooms and a full bath. Outside you'll appreciate the partially fenced private yard, massive gravel parking lot that has lots of room for your RV, and there is an insulated and wired shed that will come with the property. Great place to call home here, come have a look today!
Location
Province AB
County Mackenzie County
Zoning HR-1
Direction S
Rooms
Basement Full, Partially Finished
Interior
Interior Features Chandelier, Closet Organizers, Laminate Counters, Open Floorplan, Vinyl Windows, Walk-In Closet(s)
Heating Forced Air, Natural Gas
Cooling Central Air
Flooring Carpet, Linoleum
Appliance Central Air Conditioner, Dishwasher, Electric Stove, Microwave, Refrigerator, Washer/Dryer
Laundry In Basement
Exterior
Garage Front Drive, Gravel Driveway, On Street, Parking Pad, RV Access/Parking
Garage Description Front Drive, Gravel Driveway, On Street, Parking Pad, RV Access/Parking
Fence Partial
Community Features Playground, Schools Nearby, Shopping Nearby, Sidewalks, Street Lights, Walking/Bike Paths
Roof Type Asphalt Shingle
Porch Deck, Rear Porch
Lot Frontage 75.46
Parking Type Front Drive, Gravel Driveway, On Street, Parking Pad, RV Access/Parking
Exposure S
Total Parking Spaces 6
Building
Lot Description Back Lane, Back Yard, City Lot, Lawn, Garden, Landscaped
Foundation ICF Block, Poured Concrete
Architectural Style Bungalow
Level or Stories One
Structure Type Concrete,ICFs (Insulated Concrete Forms),Manufactured Floor Joist,Vinyl Siding,Wood Frame
Others
Restrictions None Known,Underground Utility Right of Way
Tax ID 83583200
Ownership Private
Read Less Info
Want to know what your home might be worth? Contact us for a FREE valuation!

Our team is ready to help you sell your home for the highest possible price ASAP
NEWLY LISTED IN THE CALGARY AREA
- New NW Single Family Homes
- New NW Townhomes and Condos
- New SW Single Family Homes
- New SW Townhomes and Condos
- New Downtown Single Family Homes
- New Downtown Townhomes and Condos
- New East Side Single Family Homes
- New East Side Townhomes and Condos
- New Calgary Half Duplexes
- New Multi Family Investment Buildings
- New Calgary Area Acreages
- Everything New in Cochrane
- Everything New in Airdrie
- Everything New in Canmore
- Everything Just Listed
- New Homes $100,000 to $400,000
- New Homes $400,000 to $1,000,000
- New Homes Over $1,000,000
GET MORE INFORMATION



