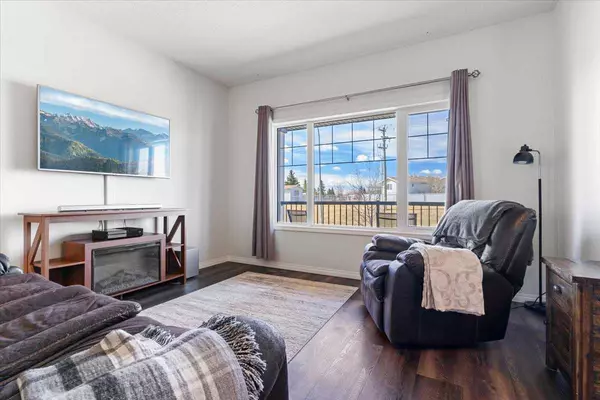$340,000
$349,000
2.6%For more information regarding the value of a property, please contact us for a free consultation.
4 Beds
3 Baths
1,401 SqFt
SOLD DATE : 05/01/2024
Key Details
Sold Price $340,000
Property Type Single Family Home
Sub Type Detached
Listing Status Sold
Purchase Type For Sale
Square Footage 1,401 sqft
Price per Sqft $242
Subdivision Crystal Landing
MLS® Listing ID A2120109
Sold Date 05/01/24
Style 2 Storey
Bedrooms 4
Full Baths 2
Half Baths 1
Originating Board Grande Prairie
Year Built 2006
Annual Tax Amount $3,803
Tax Year 2023
Lot Size 4,596 Sqft
Acres 0.11
Property Description
Welcome to this perfect Starter home nestled in the neighborhood of Crystal Landing. Conveniently located near schools, shopping areas, and great walking trails. This bright and open two-story home features a lovely covered front veranda and a detached garage with paved alley. There are 4 good-sized bedrooms, 2.5 baths, with numerous recent updates including; updated Quartz countertops kitchen and bathrooms, vinyl plank flooring throughout the main level, upstairs, newly finished basement and fresh paint and lighting throughout. As you enter this bright open home the living room is soaked in sunlight from the West facing windows, leading into the Kitchen with breakfast bar, updated cabinets and quartz countertops. There is a convienient half bath on the main floor. Upstairs has the Primary bedroom with 4 piece ensuite, two more good sized bedrooms and a 4 piece main bathroom. (New carpet is being installed this week in the bedrooms) The basement has just been recently completed with fitness space, TV room and an additional bedroom. *Psst ..... New shingles are set to be installed by the end of April). This is an amazing “turn-key” home, ready for new owners! Call your favorite agent today for your private viewing.
Location
Province AB
County Grande Prairie
Zoning LDR
Direction W
Rooms
Basement Finished, Full, Partially Finished
Interior
Interior Features Breakfast Bar, No Smoking Home, Quartz Counters, Sump Pump(s), Track Lighting
Heating Forced Air, Natural Gas
Cooling None
Flooring Carpet, Vinyl Plank
Appliance Dishwasher, Electric Oven, Garage Control(s), Microwave, Refrigerator, Washer/Dryer
Laundry Electric Dryer Hookup
Exterior
Garage Alley Access, Garage Faces Rear, Heated Garage, Single Garage Detached
Garage Spaces 1.0
Garage Description Alley Access, Garage Faces Rear, Heated Garage, Single Garage Detached
Fence Fenced
Community Features Playground, Schools Nearby, Shopping Nearby, Sidewalks, Street Lights
Roof Type Asphalt Shingle
Porch Deck, Front Porch
Lot Frontage 40.03
Parking Type Alley Access, Garage Faces Rear, Heated Garage, Single Garage Detached
Exposure W
Total Parking Spaces 3
Building
Lot Description Back Lane, Back Yard, City Lot, Front Yard, Interior Lot, Landscaped
Foundation Poured Concrete
Architectural Style 2 Storey
Level or Stories Two
Structure Type Concrete,Vinyl Siding,Wood Frame
Others
Restrictions None Known
Tax ID 83546839
Ownership Private
Read Less Info
Want to know what your home might be worth? Contact us for a FREE valuation!

Our team is ready to help you sell your home for the highest possible price ASAP
NEWLY LISTED IN THE CALGARY AREA
- New NW Single Family Homes
- New NW Townhomes and Condos
- New SW Single Family Homes
- New SW Townhomes and Condos
- New Downtown Single Family Homes
- New Downtown Townhomes and Condos
- New East Side Single Family Homes
- New East Side Townhomes and Condos
- New Calgary Half Duplexes
- New Multi Family Investment Buildings
- New Calgary Area Acreages
- Everything New in Cochrane
- Everything New in Airdrie
- Everything New in Canmore
- Everything Just Listed
- New Homes $100,000 to $400,000
- New Homes $400,000 to $1,000,000
- New Homes Over $1,000,000
GET MORE INFORMATION









