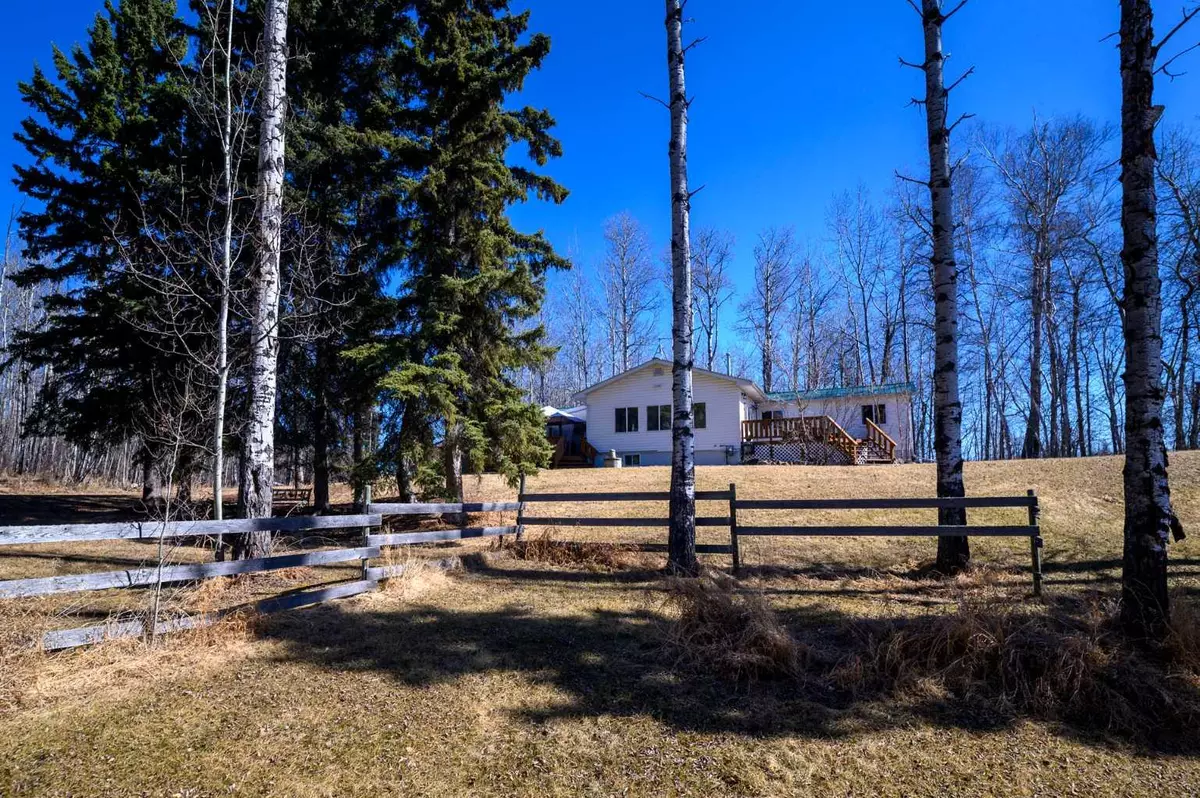$258,000
$269,900
4.4%For more information regarding the value of a property, please contact us for a free consultation.
3 Beds
1 Bath
1,352 SqFt
SOLD DATE : 05/06/2024
Key Details
Sold Price $258,000
Property Type Single Family Home
Sub Type Detached
Listing Status Sold
Purchase Type For Sale
Square Footage 1,352 sqft
Price per Sqft $190
Subdivision Skeleton Lake
MLS® Listing ID A2115261
Sold Date 05/06/24
Style Acreage with Residence,Bungalow
Bedrooms 3
Full Baths 1
Originating Board Alberta West Realtors Association
Year Built 1991
Annual Tax Amount $1,291
Tax Year 2023
Lot Size 2.990 Acres
Acres 2.99
Property Description
Nestled in the tranquil setting of Paradise Valley at Skeleton Lake, this property presents an exceptional opportunity for those in pursuit of a recreational retreat or an affordable acreage to call home. The true essence of this property is revealed in its outdoor space. Embrace the peace and quiet of this outdoor lifestyle, with enchanting views surrounding your home and endless adventure opportunities awaiting you. Whether you revel in water sports during the sun-drenched summers at Skeleton Lake or prefer the crisp air of winter activities like snowmobiling and ice fishing, this place offers something special for every season. Boasting 1,350 square feet of comfortable living space, this charming lake property is well-designed to accommodate your lifestyle needs. Featuring a spacious kitchen and living area, three cozy bedrooms, and a full bathroom, the interior exudes a warm and inviting atmosphere. Natural light floods the living areas, creating a peaceful space for you and your family to unwind. Additional highlights include a partial basement for storage and laundry, a detached garage, and ample deck space for enjoying all times of the day. Whether you seek a recreational getaway or a permanent residence, this property welcomes you with its unique charm. Let every season unfold its distinct beauty as nature greets you right at your doorstep.
Location
Province AB
County Athabasca County
Zoning CR
Direction W
Rooms
Basement Partial, Partially Finished
Interior
Interior Features Kitchen Island
Heating Forced Air, Natural Gas
Cooling None
Flooring Laminate, Vinyl
Fireplaces Number 1
Fireplaces Type Living Room, Wood Burning Stove
Appliance Dishwasher, Dryer, Electric Oven, Range Hood, Refrigerator, Washer
Laundry In Basement
Exterior
Garage Driveway, RV Access/Parking, Stall
Garage Description Driveway, RV Access/Parking, Stall
Fence None
Community Features Fishing, Golf, Lake
Utilities Available Electricity Connected, Natural Gas Connected
Roof Type Asphalt Shingle
Porch Deck
Parking Type Driveway, RV Access/Parking, Stall
Building
Lot Description Landscaped, Private, Treed
Foundation Poured Concrete
Sewer Private Sewer
Water Cistern
Architectural Style Acreage with Residence, Bungalow
Level or Stories One
Structure Type Vinyl Siding
Others
Restrictions None Known
Tax ID 57170027
Ownership Private
Read Less Info
Want to know what your home might be worth? Contact us for a FREE valuation!

Our team is ready to help you sell your home for the highest possible price ASAP
NEWLY LISTED IN THE CALGARY AREA
- New NW Single Family Homes
- New NW Townhomes and Condos
- New SW Single Family Homes
- New SW Townhomes and Condos
- New Downtown Single Family Homes
- New Downtown Townhomes and Condos
- New East Side Single Family Homes
- New East Side Townhomes and Condos
- New Calgary Half Duplexes
- New Multi Family Investment Buildings
- New Calgary Area Acreages
- Everything New in Cochrane
- Everything New in Airdrie
- Everything New in Canmore
- Everything Just Listed
- New Homes $100,000 to $400,000
- New Homes $400,000 to $1,000,000
- New Homes Over $1,000,000
GET MORE INFORMATION









