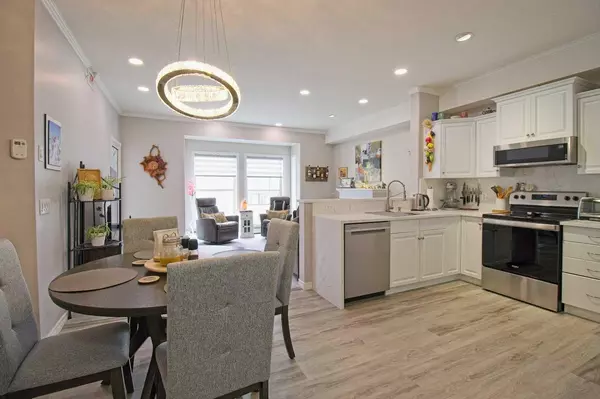$379,900
$379,900
For more information regarding the value of a property, please contact us for a free consultation.
1 Bed
1 Bath
899 SqFt
SOLD DATE : 05/06/2024
Key Details
Sold Price $379,900
Property Type Condo
Sub Type Apartment
Listing Status Sold
Purchase Type For Sale
Square Footage 899 sqft
Price per Sqft $422
Subdivision Country Hills Village
MLS® Listing ID A2126012
Sold Date 05/06/24
Style Apartment
Bedrooms 1
Full Baths 1
Condo Fees $614/mo
HOA Fees $9/ann
HOA Y/N 1
Originating Board Calgary
Year Built 2004
Annual Tax Amount $1,531
Tax Year 2023
Property Description
Back on the market due to the Pet Restriction (ONLY ONE CAT OR DOG ALLOWED) Welcome to “The Country Estates on the Cove” – Resort like Adult living at its best. This sunny - top floor with South exposure apartment has just undergone a $50,000 renovation and features top of the line finishings throughout. Starting with new expansive white QUARTZ counters in the kitchen (2 waterfalls plus backsplash) and bathroom, new paint and flooring (LVP and carpet), all new SS appliances, high quality blinds and light fixtures. This beautiful 1 bedroom + den (with large closet) unit is fully AIR CONDITIONED and overlooks THE POND AND GAZEBO from a huge 12x8 covered balcony. It comes with 9ft ceilings, walk-in closet in the master bedroom, 4 pc bathroom with handicap accessible shower and cozy fireplace in the living room. Open concept large kitchen with walk-in pantry - opens to a dining area and spacious living room. In-suite laundry room compliments this wonderful apartment. Included also is 1 titled heated underground parking stall with large storage. Amenities include a heated saltwater indoor pool, hot tub, steam room, craft room, exercise room, pool tables, movie theatre, library, party room, bowling alley, woodworking shop and car wash bay. Those located in Building 1000 can be easily accessed even during the coldest winter months through heated underground walkway on Level P2. This amazing complex also offers guest suites for your visitors staying overnight. There is ample visitor parking space. Condo fees include all utilities (electrical, heat and water). Minutes away from shopping, transit, Vivo Recreation Centre, Deerfoot Trail and the Airport.
Location
Province AB
County Calgary
Area Cal Zone N
Zoning DC (pre 1P2007)
Direction S
Interior
Interior Features Crown Molding, Granite Counters, High Ceilings, Kitchen Island, Quartz Counters, Recessed Lighting, Storage
Heating Baseboard, Boiler, Hot Water, Natural Gas
Cooling Central Air
Flooring Carpet, Ceramic Tile, Vinyl
Fireplaces Number 1
Fireplaces Type Gas, Living Room, Mantle, Sealed Combustion
Appliance Dishwasher, Electric Stove, Microwave Hood Fan, Refrigerator, Washer/Dryer Stacked, Window Coverings
Laundry In Unit
Exterior
Garage Heated Garage, Parkade, Secured, Stall, Titled, Underground, Workshop in Garage
Garage Description Heated Garage, Parkade, Secured, Stall, Titled, Underground, Workshop in Garage
Community Features Golf, Lake, Park, Playground, Schools Nearby, Shopping Nearby, Sidewalks, Street Lights, Tennis Court(s), Walking/Bike Paths
Amenities Available Car Wash, Elevator(s), Fitness Center, Game Court Interior, Gazebo, Guest Suite, Indoor Pool, Parking, Party Room, Recreation Facilities, Recreation Room, Sauna, Storage, Visitor Parking, Workshop
Roof Type Asphalt Shingle
Accessibility Accessible Bedroom, Accessible Cabinetry/Closets, Accessible Central Living Area, Accessible Common Area, Accessible Doors, Accessible Elevator Installed, Accessible Entrance, Enhanced Accessible, No Stairs/One Level
Porch Balcony(s)
Parking Type Heated Garage, Parkade, Secured, Stall, Titled, Underground, Workshop in Garage
Exposure S
Total Parking Spaces 1
Building
Story 4
Architectural Style Apartment
Level or Stories Single Level Unit
Structure Type Concrete
Others
HOA Fee Include Amenities of HOA/Condo,Common Area Maintenance,Electricity,Heat,Insurance,Professional Management,Reserve Fund Contributions,Sewer,Snow Removal,Trash,Water
Restrictions Adult Living
Ownership Private
Pets Description Restrictions
Read Less Info
Want to know what your home might be worth? Contact us for a FREE valuation!

Our team is ready to help you sell your home for the highest possible price ASAP
NEWLY LISTED IN THE CALGARY AREA
- New NW Single Family Homes
- New NW Townhomes and Condos
- New SW Single Family Homes
- New SW Townhomes and Condos
- New Downtown Single Family Homes
- New Downtown Townhomes and Condos
- New East Side Single Family Homes
- New East Side Townhomes and Condos
- New Calgary Half Duplexes
- New Multi Family Investment Buildings
- New Calgary Area Acreages
- Everything New in Cochrane
- Everything New in Airdrie
- Everything New in Canmore
- Everything Just Listed
- New Homes $100,000 to $400,000
- New Homes $400,000 to $1,000,000
- New Homes Over $1,000,000
GET MORE INFORMATION









