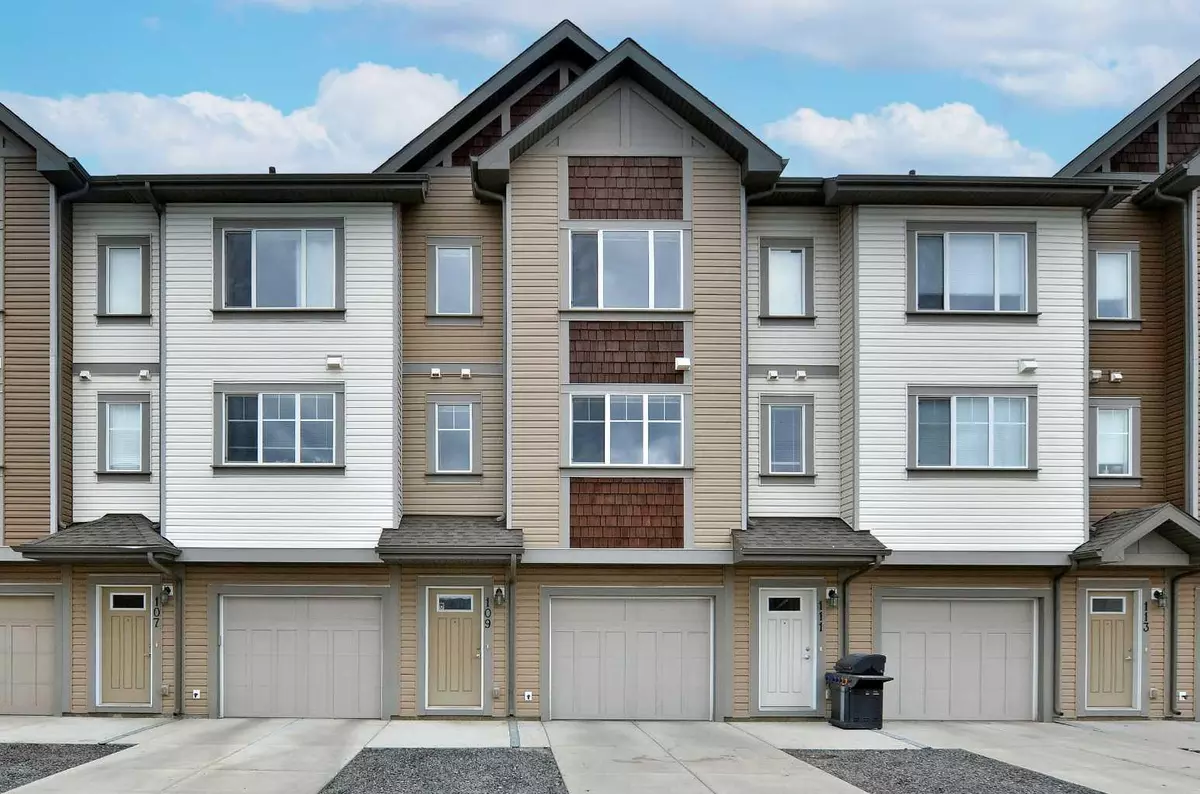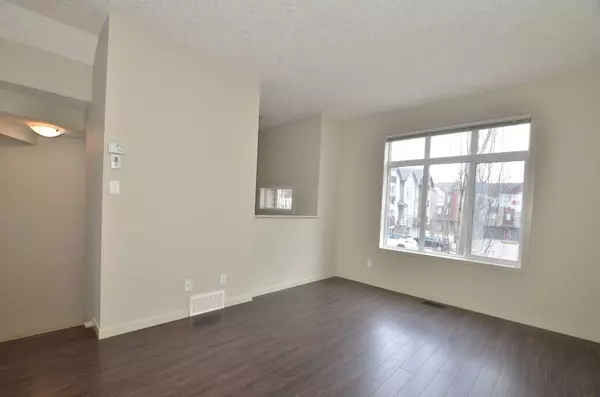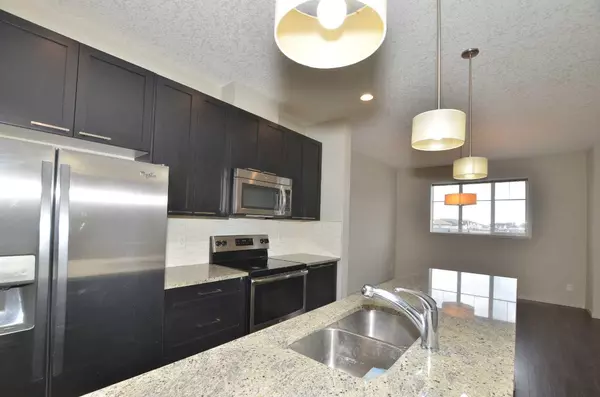$430,000
$439,900
2.3%For more information regarding the value of a property, please contact us for a free consultation.
3 Beds
3 Baths
1,284 SqFt
SOLD DATE : 05/08/2024
Key Details
Sold Price $430,000
Property Type Townhouse
Sub Type Row/Townhouse
Listing Status Sold
Purchase Type For Sale
Square Footage 1,284 sqft
Price per Sqft $334
Subdivision Copperfield
MLS® Listing ID A2122712
Sold Date 05/08/24
Style 2 Storey
Bedrooms 3
Full Baths 2
Half Baths 1
Condo Fees $386
Originating Board Calgary
Year Built 2013
Annual Tax Amount $2,001
Tax Year 2023
Lot Size 569 Sqft
Acres 0.01
Property Description
Welcome Home to Your Perfect Retreat in Copperfield! Step into modern luxury with this meticulously designed 2-storey townhouse nestled in charming Copperfield. Boasting 3 bedrooms and 2.5 bathrooms, this residence is tailored for the modern family seeking comfort and convenience. Enter the open-concept main floor, where a spacious living room invites relaxation. The chef-inspired kitchen features stainless steel appliances, granite countertops and a convenient island, perfect for family meals or entertaining. A stylish dining area, 2 piece bathroom and a small office nook complete the space. Upstairs, discover the primary bedroom with a walk-in closet and luxurious ensuite bathroom. Two additional bedrooms offer private retreats, with a second full bath for convenience. The lower level boasts a separate entrance, single attached garage access, and an additional living space. An upper llevel laundry room simplifies chores. Enjoy parks, playgrounds, and walking trails, with nearby shopping, schools, and recreational facilities. Don't miss your chance to experience luxury living in Copperfield. Schedule your private tour today!
Location
Province AB
County Calgary
Area Cal Zone Se
Zoning M-G d44
Direction E
Rooms
Basement Partial, Unfinished
Interior
Interior Features No Animal Home, No Smoking Home, Quartz Counters
Heating Forced Air, Natural Gas
Cooling None
Flooring Carpet, Ceramic Tile, Laminate
Appliance Dishwasher, Dryer, Electric Stove, Garage Control(s), Microwave Hood Fan, Refrigerator, Washer, Window Coverings
Laundry In Basement
Exterior
Garage Single Garage Attached
Garage Spaces 1.0
Garage Description Single Garage Attached
Fence None
Community Features Playground, Schools Nearby, Shopping Nearby
Amenities Available Parking, Snow Removal, Visitor Parking
Roof Type Asphalt Shingle
Porch Front Porch
Lot Frontage 17.0
Parking Type Single Garage Attached
Exposure E
Total Parking Spaces 1
Building
Lot Description Rectangular Lot
Foundation Poured Concrete
Architectural Style 2 Storey
Level or Stories Two
Structure Type Vinyl Siding,Wood Frame
Others
HOA Fee Include Amenities of HOA/Condo
Restrictions Board Approval
Tax ID 82955194
Ownership Private
Pets Description Yes
Read Less Info
Want to know what your home might be worth? Contact us for a FREE valuation!

Our team is ready to help you sell your home for the highest possible price ASAP
NEWLY LISTED IN THE CALGARY AREA
- New NW Single Family Homes
- New NW Townhomes and Condos
- New SW Single Family Homes
- New SW Townhomes and Condos
- New Downtown Single Family Homes
- New Downtown Townhomes and Condos
- New East Side Single Family Homes
- New East Side Townhomes and Condos
- New Calgary Half Duplexes
- New Multi Family Investment Buildings
- New Calgary Area Acreages
- Everything New in Cochrane
- Everything New in Airdrie
- Everything New in Canmore
- Everything Just Listed
- New Homes $100,000 to $400,000
- New Homes $400,000 to $1,000,000
- New Homes Over $1,000,000
GET MORE INFORMATION









