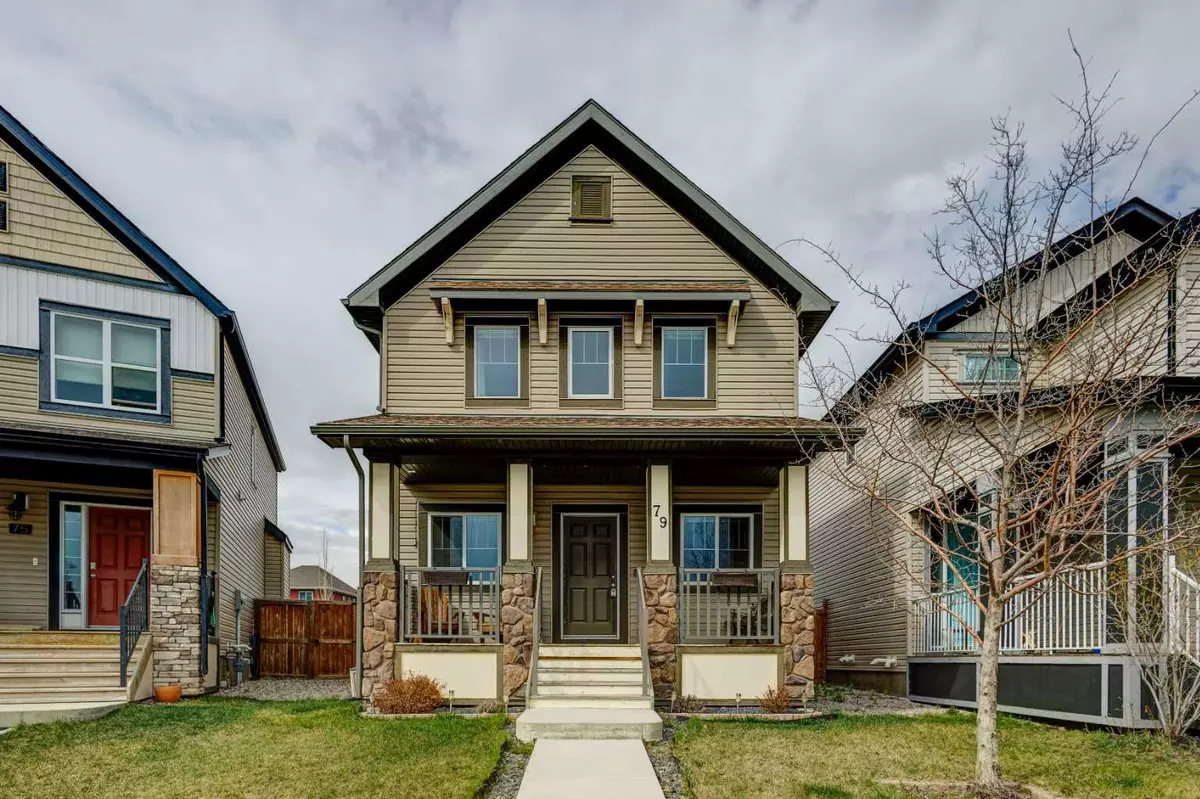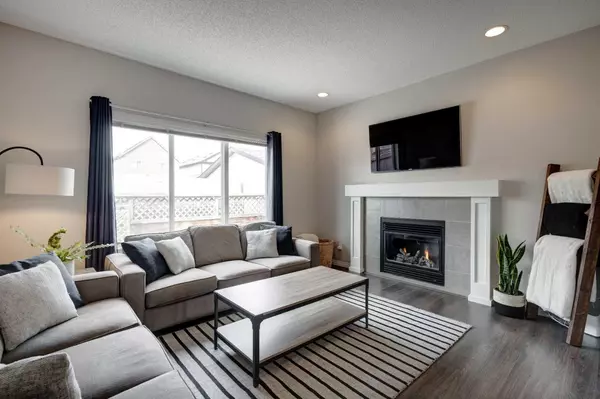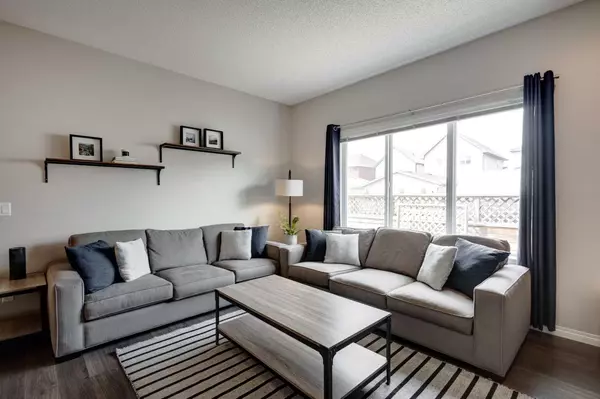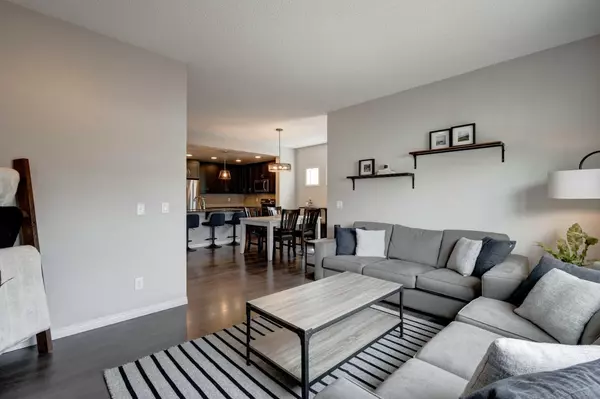$621,000
$599,900
3.5%For more information regarding the value of a property, please contact us for a free consultation.
3 Beds
3 Baths
1,651 SqFt
SOLD DATE : 05/14/2024
Key Details
Sold Price $621,000
Property Type Single Family Home
Sub Type Detached
Listing Status Sold
Purchase Type For Sale
Square Footage 1,651 sqft
Price per Sqft $376
Subdivision Copperfield
MLS® Listing ID A2127135
Sold Date 05/14/24
Style 2 Storey
Bedrooms 3
Full Baths 2
Half Baths 1
Originating Board Calgary
Year Built 2013
Annual Tax Amount $3,282
Tax Year 2023
Lot Size 3,627 Sqft
Acres 0.08
Property Description
THE ONE YOU'VE BEEN WAITING FOR !!! This beautifully maintained home has been exceptionally well maintained and upkept. The location can't be beat - directly across from a massive park & tot lot & just down the street are the pathways around "Copper Pond". Your new home offers 1651 sf, delivered in a nice open plan! Starting curb side, you'll love the cozy front porch where you can watch the kids play at the park! Inside you'll discover a great sized foyer that leads into your main living space. Your chef inspired kitchen offers loads of cabinets & drawers, pantry, SS appliances & stone counter tops. You'll love the island where family & guests can chat with the cook. A very "family sized" dining nook is adjacent & also open to the family room w/big windows, pot lights & cozy gas fireplace. Your main floor also offers a versatile flex space (perfect for home office). You'll find 9' knockdown ceilings & gorgeous luxury vinyl plank flooring! Moving upstairs, you'll find a large landing space & 3 generous bedrooms. The primary suite features a great sized walk in closet & a 4 piece ensuite w/dual sinks & oversized shower. A fantastic laundry is conveniently located on this upper level - with folding counter, storage shelving & window (its almost fun to do laundry here). New roof in 2021. The basement is partially developed - the drywall and electrical is complete & bathroom has tub & plumbing all roughed in. The backyard is low maintenance w/ wood decking & stone patio. There is a 20 x 23 gravel parking pad for 2 vehicles at the rear of the home.
Location
Province AB
County Calgary
Area Cal Zone Se
Zoning R-1N
Direction S
Rooms
Basement Full, Partially Finished
Interior
Interior Features Breakfast Bar, Closet Organizers, Open Floorplan, Pantry, Stone Counters
Heating Forced Air, Natural Gas
Cooling None
Flooring Carpet, Laminate, Tile
Fireplaces Number 1
Fireplaces Type Gas, Mantle, Tile
Appliance Dishwasher, Dryer, Electric Stove, Microwave, Refrigerator, Washer, Window Coverings
Laundry Main Level
Exterior
Garage Alley Access, Parking Pad, See Remarks
Garage Description Alley Access, Parking Pad, See Remarks
Fence Fenced
Community Features Clubhouse, Park, Playground, Schools Nearby, Shopping Nearby
Roof Type Asphalt Shingle
Porch Deck, Front Porch, Patio
Lot Frontage 25.1
Parking Type Alley Access, Parking Pad, See Remarks
Total Parking Spaces 2
Building
Lot Description Back Lane, Irregular Lot, Landscaped, Street Lighting, Pie Shaped Lot
Foundation Poured Concrete
Architectural Style 2 Storey
Level or Stories Two
Structure Type Stone,Vinyl Siding,Wood Frame
Others
Restrictions None Known
Tax ID 83034034
Ownership Private
Read Less Info
Want to know what your home might be worth? Contact us for a FREE valuation!

Our team is ready to help you sell your home for the highest possible price ASAP
NEWLY LISTED IN THE CALGARY AREA
- New NW Single Family Homes
- New NW Townhomes and Condos
- New SW Single Family Homes
- New SW Townhomes and Condos
- New Downtown Single Family Homes
- New Downtown Townhomes and Condos
- New East Side Single Family Homes
- New East Side Townhomes and Condos
- New Calgary Half Duplexes
- New Multi Family Investment Buildings
- New Calgary Area Acreages
- Everything New in Cochrane
- Everything New in Airdrie
- Everything New in Canmore
- Everything Just Listed
- New Homes $100,000 to $400,000
- New Homes $400,000 to $1,000,000
- New Homes Over $1,000,000
GET MORE INFORMATION









