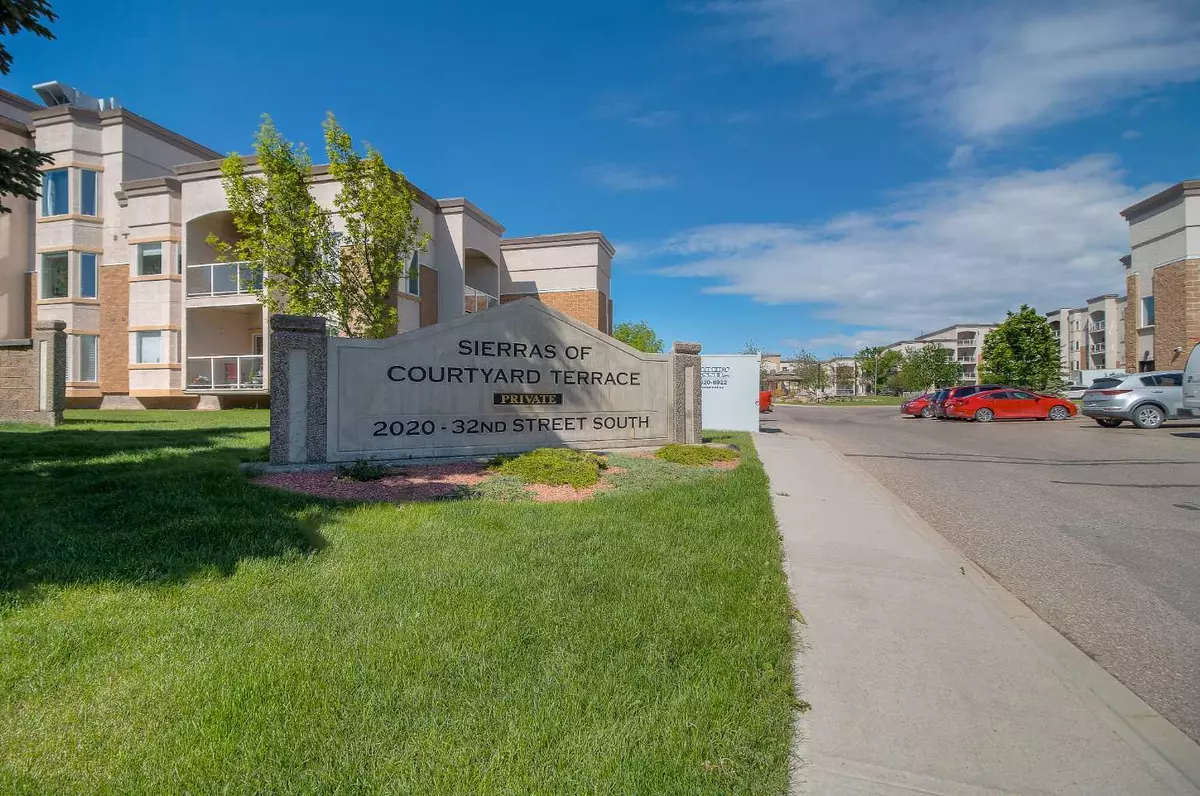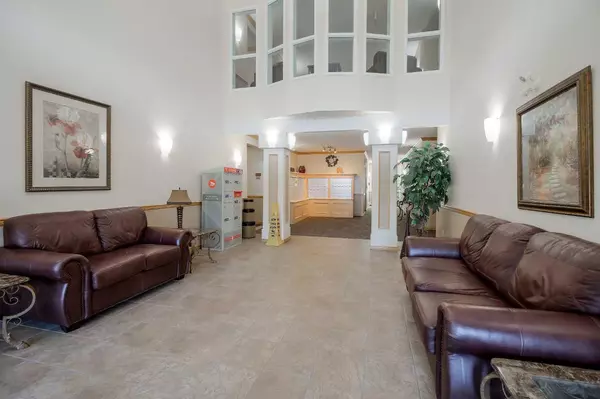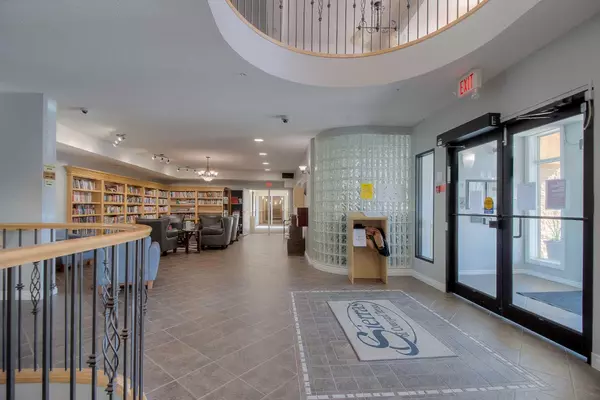$204,000
$209,900
2.8%For more information regarding the value of a property, please contact us for a free consultation.
1 Bed
1 Bath
674 SqFt
SOLD DATE : 05/14/2024
Key Details
Sold Price $204,000
Property Type Condo
Sub Type Apartment
Listing Status Sold
Purchase Type For Sale
Square Footage 674 sqft
Price per Sqft $302
Subdivision Redwood
MLS® Listing ID A2128308
Sold Date 05/14/24
Style Low-Rise(1-4)
Bedrooms 1
Full Baths 1
Condo Fees $461/mo
Originating Board Lethbridge and District
Year Built 2002
Annual Tax Amount $1,750
Tax Year 2023
Lot Size 6.170 Acres
Acres 6.17
Property Description
Welcome to Lethbridge's premier retirement community! This inviting one-bedroom ground-floor condo offers a seamless blend of comfort and convenience. The kitchen, with its ample counter space, flows effortlessly into the dining area and living room, creating a warm and open atmosphere. Step outside from the living room onto your private covered patio, perfect for enjoying morning coffee or relaxing in the evening. The spacious bedroom features a walk-in closet, providing plenty of storage, and the suite includes a full bathroom and a convenient in-unit laundry area. Residents of The Sierra's are treated to an array of exceptional amenities, including a sparkling pool, soothing hot tub, and rejuvenating sauna. Enjoy movie nights in the theatre room, find your next favorite book in the library, or challenge friends in the games room. For the creative at heart, there are dedicated craft and woodshop spaces, while car enthusiasts will appreciate the convenience of a car wash in the secure underground parking. Experience a community where lifestyle and comfort come together seamlessly – come and see what retirement living in Lethbridge's finest has to offer!
Location
Province AB
County Lethbridge
Zoning C-S
Direction N
Interior
Interior Features High Ceilings, Storage, Walk-In Closet(s)
Heating Baseboard
Cooling None
Flooring Carpet
Appliance Dishwasher, Dryer, Garage Control(s), Refrigerator, Stove(s), Washer, Window Coverings
Laundry In Unit, Laundry Room
Exterior
Garage Stall, Titled
Garage Description Stall, Titled
Community Features Pool, Schools Nearby, Shopping Nearby, Sidewalks, Street Lights
Amenities Available Indoor Pool, Other, Sauna, Spa/Hot Tub
Porch Balcony(s)
Parking Type Stall, Titled
Exposure N
Total Parking Spaces 1
Building
Story 4
Architectural Style Low-Rise(1-4)
Level or Stories Single Level Unit
Structure Type Stucco
Others
HOA Fee Include Amenities of HOA/Condo,Common Area Maintenance,Reserve Fund Contributions
Restrictions Adult Living,Condo/Strata Approval
Tax ID 83392726
Ownership Private
Pets Description Restrictions
Read Less Info
Want to know what your home might be worth? Contact us for a FREE valuation!

Our team is ready to help you sell your home for the highest possible price ASAP
NEWLY LISTED IN THE CALGARY AREA
- New NW Single Family Homes
- New NW Townhomes and Condos
- New SW Single Family Homes
- New SW Townhomes and Condos
- New Downtown Single Family Homes
- New Downtown Townhomes and Condos
- New East Side Single Family Homes
- New East Side Townhomes and Condos
- New Calgary Half Duplexes
- New Multi Family Investment Buildings
- New Calgary Area Acreages
- Everything New in Cochrane
- Everything New in Airdrie
- Everything New in Canmore
- Everything Just Listed
- New Homes $100,000 to $400,000
- New Homes $400,000 to $1,000,000
- New Homes Over $1,000,000
GET MORE INFORMATION









