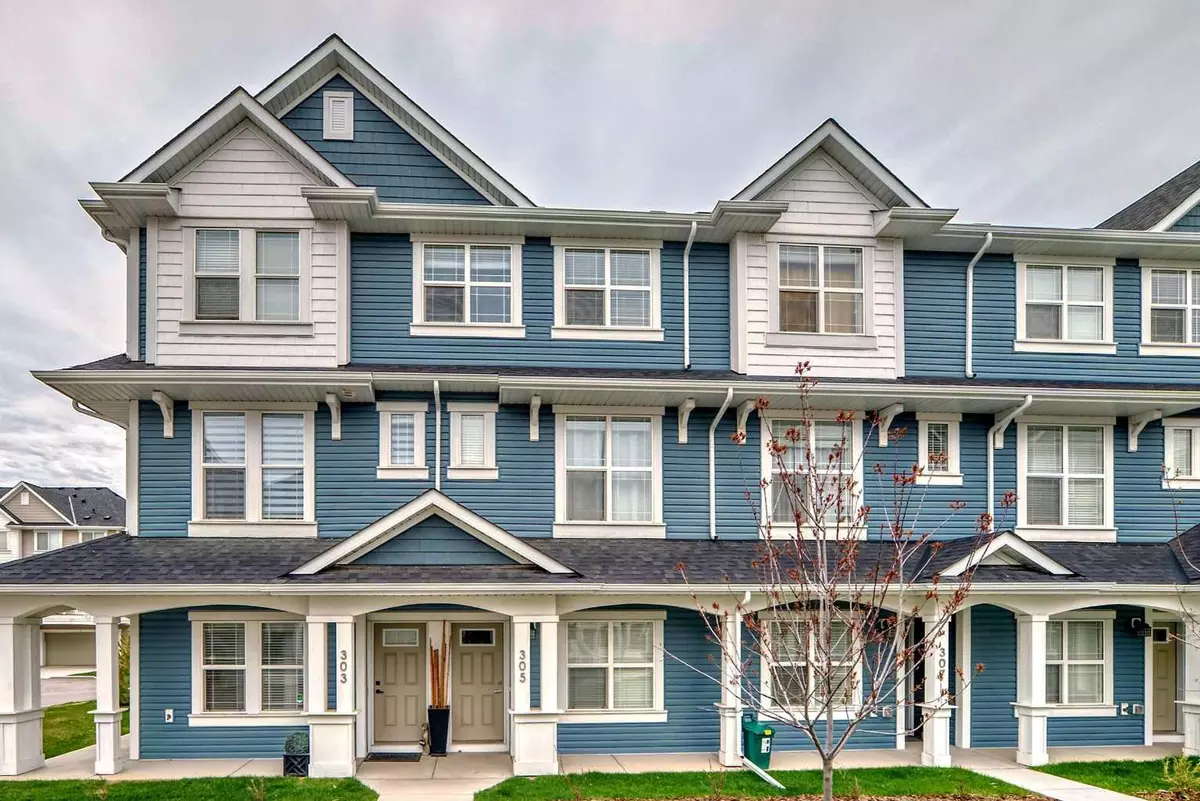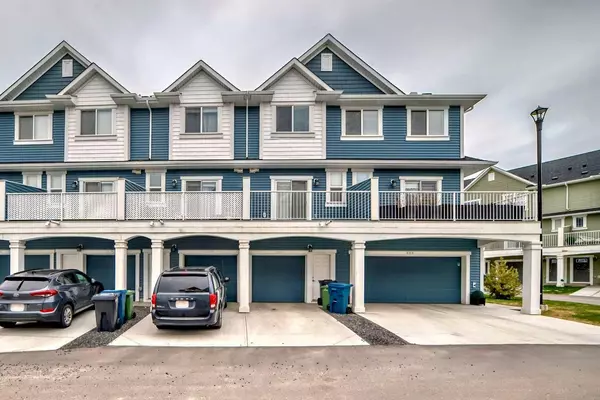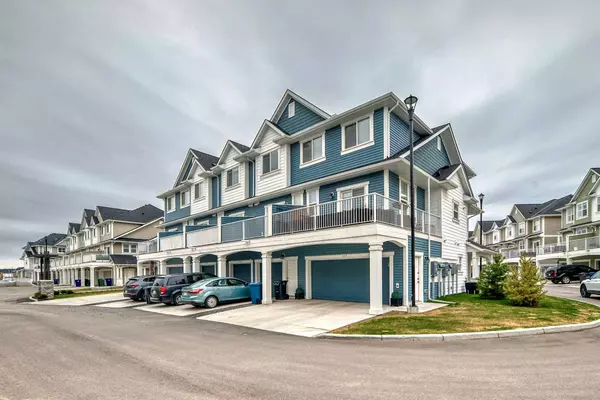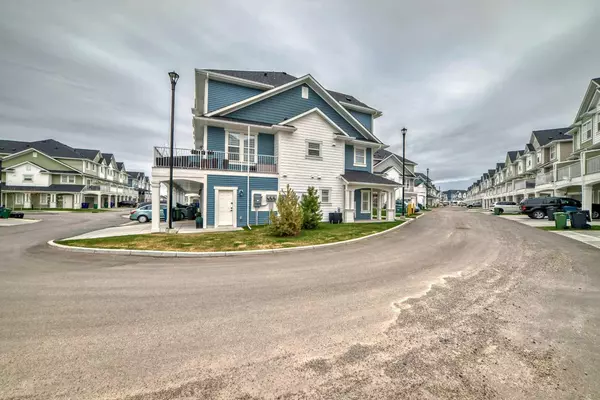$466,000
$450,000
3.6%For more information regarding the value of a property, please contact us for a free consultation.
2 Beds
3 Baths
1,228 SqFt
SOLD DATE : 05/16/2024
Key Details
Sold Price $466,000
Property Type Townhouse
Sub Type Row/Townhouse
Listing Status Sold
Purchase Type For Sale
Square Footage 1,228 sqft
Price per Sqft $379
Subdivision Copperfield
MLS® Listing ID A2130845
Sold Date 05/16/24
Style 3 Storey
Bedrooms 2
Full Baths 2
Half Baths 1
Condo Fees $220
Originating Board Calgary
Year Built 2022
Annual Tax Amount $2,763
Tax Year 2024
Property Description
WELCOME HOME! This stunning and bright, 3-story townhouse features 2 bedrooms, 2.5 bathrooms, ample storage, and an open concept that is perfect for entertaining. Located in the desirable community of Copperfield, steps away from amenities, parks, green spaces and school. This unit has a patio for that wonderful BBQ days. As you step into this well-laid-out townhome, you'll be greeted with soaring 9-foot ceilings and tons of natural light flowing through the large windows. The modern kitchen is complete with nicely finished cabinets and quartz countertops. The kitchen overlooks the dining area and generous living room complete with gorgeous luxury vinyl plank. The open floor plan is perfect for hosting and entertaining! Head upstairs to the good-sized primary bedroom which is complete with a walk-in closet and 4-piece ensuite! The second bedroom also has a walk-in closet and a full 4-piece bathroom. The large tandem garage is an added bonus! Use it as a garage, or use it as a gym space, This home has it all! Quick access and only minutes from the countless amenities of both 130 Ave and McKenzie Towne... this home offers unbeatable convenience. This move-in-ready home provides maintenance-free living with low condo fees, perfect for investors or first-time buyers. Don't miss out!
Location
Province AB
County Calgary
Area Cal Zone Se
Zoning M-G d55
Direction S
Rooms
Basement None
Interior
Interior Features High Ceilings, Kitchen Island, Open Floorplan, Quartz Counters
Heating Central
Cooling None
Flooring Carpet, Vinyl Plank
Appliance Dishwasher, Electric Oven, Electric Range, Microwave, Refrigerator, Washer/Dryer Stacked
Laundry Upper Level
Exterior
Garage Driveway, Garage Door Opener, Garage Faces Rear, Single Garage Attached, Tandem
Garage Spaces 2.0
Garage Description Driveway, Garage Door Opener, Garage Faces Rear, Single Garage Attached, Tandem
Fence None
Community Features Park, Playground, Schools Nearby, Sidewalks, Street Lights, Walking/Bike Paths
Amenities Available Snow Removal, Trash, Visitor Parking
Roof Type Asphalt Shingle
Porch Deck
Parking Type Driveway, Garage Door Opener, Garage Faces Rear, Single Garage Attached, Tandem
Total Parking Spaces 2
Building
Lot Description Low Maintenance Landscape, Landscaped
Foundation Poured Concrete
Architectural Style 3 Storey
Level or Stories Three Or More
Structure Type Concrete,Vinyl Siding,Wood Frame
Others
HOA Fee Include Insurance,Professional Management,Snow Removal,Trash
Restrictions None Known
Tax ID 82952233
Ownership Private
Pets Description Restrictions
Read Less Info
Want to know what your home might be worth? Contact us for a FREE valuation!

Our team is ready to help you sell your home for the highest possible price ASAP
NEWLY LISTED IN THE CALGARY AREA
- New NW Single Family Homes
- New NW Townhomes and Condos
- New SW Single Family Homes
- New SW Townhomes and Condos
- New Downtown Single Family Homes
- New Downtown Townhomes and Condos
- New East Side Single Family Homes
- New East Side Townhomes and Condos
- New Calgary Half Duplexes
- New Multi Family Investment Buildings
- New Calgary Area Acreages
- Everything New in Cochrane
- Everything New in Airdrie
- Everything New in Canmore
- Everything Just Listed
- New Homes $100,000 to $400,000
- New Homes $400,000 to $1,000,000
- New Homes Over $1,000,000
GET MORE INFORMATION









