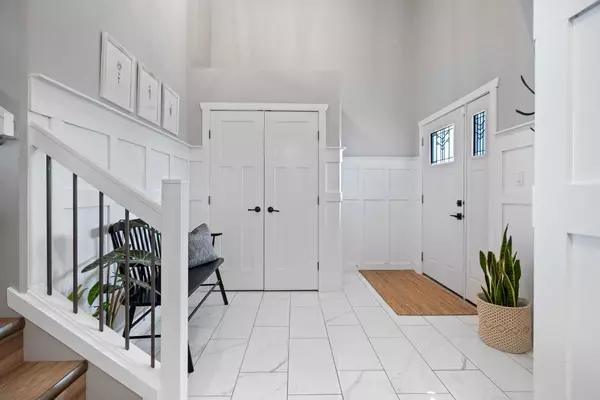$575,000
$584,900
1.7%For more information regarding the value of a property, please contact us for a free consultation.
4 Beds
3 Baths
1,626 SqFt
SOLD DATE : 05/16/2024
Key Details
Sold Price $575,000
Property Type Single Family Home
Sub Type Detached
Listing Status Sold
Purchase Type For Sale
Square Footage 1,626 sqft
Price per Sqft $353
Subdivision East Lloydminster City
MLS® Listing ID A2127474
Sold Date 05/16/24
Style Modified Bi-Level
Bedrooms 4
Full Baths 3
Originating Board Lloydminster
Year Built 2019
Annual Tax Amount $4,531
Tax Year 2023
Lot Size 5,812 Sqft
Acres 0.13
Property Description
Do not miss out on this rare opportunity to own a beautiful 1,626 square foot modified bi-level with a walkout basement! This home is located in a cul-de-sac on the south side of Lloydminster with views of the lake and it backs onto green space! The stylish kitchen includes plenty of cupboard space and is accented with quartz counter tops, tile back splash, under cabinet lighting and attractive pendant lighting over the island. The west facing living room has 3 large windows letting in tons of natural light. The main floor features a large tiled entrance, 2 bedrooms with 9’ ceilings, 4 piece bathroom and vinyl plank runs throughout. You’ll fall in love with the huge primary bedroom (19’6x14’5), large walk-in closet and the gorgeous 5-piece ensuite with double quartz vanity, tiled floors and shower as well as a stand-alone tub! The walkout basement is the ideal space to kickback with the family. Featuring a large family room with 9’ ceilings, gas fireplace and a convenient door to the backyard which could be home to your future hot tub! The basement also has a fully finished laundry room, large bedroom, and 4-piece bathroom. And last but not least is the triple garage! Fully finished and includes forced air heat, floor sump and hot and cold taps!
Location
Province SK
County Lloydminster
Zoning R1
Direction W
Rooms
Basement Finished, Full, Walk-Out To Grade
Interior
Interior Features See Remarks, Sump Pump(s)
Heating Floor Furnace, Forced Air
Cooling None
Flooring Carpet, Tile, Vinyl Plank
Fireplaces Number 1
Fireplaces Type Gas
Appliance Dishwasher, Garage Control(s), Gas Water Heater, Microwave Hood Fan, Refrigerator, See Remarks, Stove(s), Washer/Dryer, Water Softener, Window Coverings
Laundry In Basement
Exterior
Garage Concrete Driveway, Garage Door Opener, Heated Garage, Insulated, Parking Pad, See Remarks, Triple Garage Attached
Garage Spaces 3.0
Garage Description Concrete Driveway, Garage Door Opener, Heated Garage, Insulated, Parking Pad, See Remarks, Triple Garage Attached
Fence Fenced
Community Features Sidewalks
Roof Type Asphalt Shingle
Porch Deck, Patio, See Remarks
Lot Frontage 42.49
Parking Type Concrete Driveway, Garage Door Opener, Heated Garage, Insulated, Parking Pad, See Remarks, Triple Garage Attached
Total Parking Spaces 6
Building
Lot Description Back Yard, Backs on to Park/Green Space, Cul-De-Sac, Few Trees, Front Yard, Lawn, Landscaped, See Remarks
Foundation Wood
Architectural Style Modified Bi-Level
Level or Stories Bi-Level
Structure Type Stone,Vinyl Siding,Wood Frame
Others
Restrictions None Known
Ownership Other
Read Less Info
Want to know what your home might be worth? Contact us for a FREE valuation!

Our team is ready to help you sell your home for the highest possible price ASAP
NEWLY LISTED IN THE CALGARY AREA
- New NW Single Family Homes
- New NW Townhomes and Condos
- New SW Single Family Homes
- New SW Townhomes and Condos
- New Downtown Single Family Homes
- New Downtown Townhomes and Condos
- New East Side Single Family Homes
- New East Side Townhomes and Condos
- New Calgary Half Duplexes
- New Multi Family Investment Buildings
- New Calgary Area Acreages
- Everything New in Cochrane
- Everything New in Airdrie
- Everything New in Canmore
- Everything Just Listed
- New Homes $100,000 to $400,000
- New Homes $400,000 to $1,000,000
- New Homes Over $1,000,000
GET MORE INFORMATION









