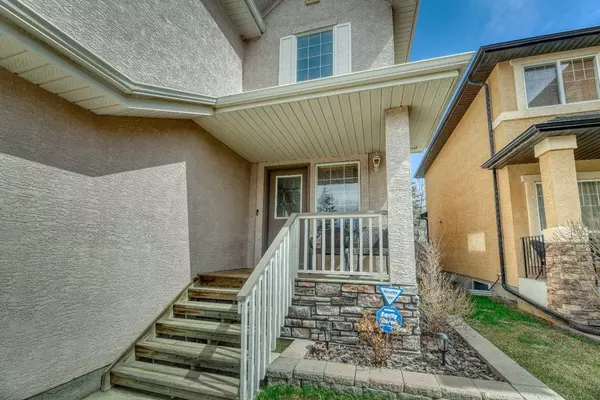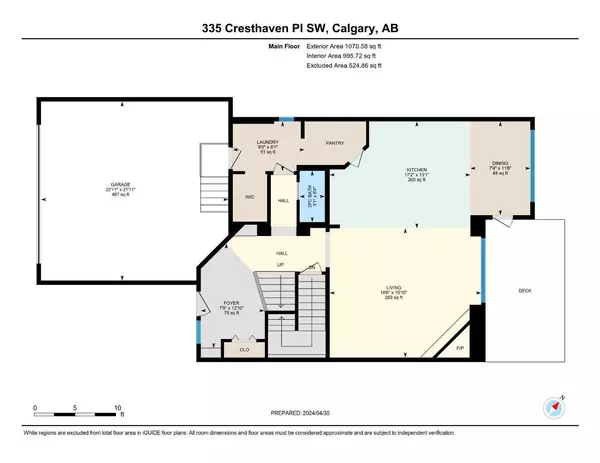$795,000
$779,900
1.9%For more information regarding the value of a property, please contact us for a free consultation.
3 Beds
3 Baths
2,339 SqFt
SOLD DATE : 05/17/2024
Key Details
Sold Price $795,000
Property Type Single Family Home
Sub Type Detached
Listing Status Sold
Purchase Type For Sale
Square Footage 2,339 sqft
Price per Sqft $339
Subdivision Crestmont
MLS® Listing ID A2128298
Sold Date 05/17/24
Style 2 Storey
Bedrooms 3
Full Baths 2
Half Baths 1
HOA Fees $30/ann
HOA Y/N 1
Originating Board Calgary
Year Built 2001
Annual Tax Amount $4,120
Tax Year 2023
Lot Size 4,004 Sqft
Acres 0.09
Property Description
This beautifully maintained home is nestled in the foothills of one of Calgary's most desirable, South West communities. Its allure will resonate with anyone who appreciates the beauty of nature. Outdoor sports enthusiasts or just those of you (us) who enjoy quiet evening strolls have access to an incredible network of bike & walking paths that are intricately woven into the community's landscape. The property itself, sits towards the end of a cul-de-sac, which runs along the pathway system & a pond that features a central fountain in the late spring & summer months. On clear days you will experience incredible views of the Rocky Mountains along with some breathtaking sunsets. The home's interior is clean & well-maintained. Its front entrance features a generous foyer area that is enhanced by rich tile flooring, high ceilings & an elegant open staircase, that features wood & wrought Iron rails. The 'second entrance' could not possibly have been more practically designed. It offers the exceptional convenience of a spacious 'walk-through' pantry & has a large 'walk-in' closet & laundry area. The kitchen features a raised breakfast-bar-styled Island, stainless steel appliances, and a dining area. The Great Room/living room is large & inviting, with high expansive ceilings, a corner gas fireplace, & light hardwood flooring. This is an exceptional space, ideal for entertaining or enjoying intimate family movie nights. Upstairs, the feeling of spaciousness you get throughout this home continues. The staircase, 3 bedrooms, bonus room & upper hallway all feature neutral-toned light beige carpets that are in as good as new, condition! The spacious west-facing bonus room lets in loads of sunlight. Its airy windows & vaulted ceiling invite the beauty of the outdoors inside, making an indoor sanctuary with the benefit of pond & mountain views, while at the same time providing the luxury of an alternate, private living area, ideal for exercising or curling up to relax, just before that last yawn before bedtime. Its lower, undeveloped basement offers a continuum of the home's spaciousness which boasts an excellent layout, ideal for the kind of development that will serve to enhance the property's long-term value. This is undoubtedly an excellent opportunity to own a beautiful move-in-ready home. It's located in Calgary's West end, in a community that is tucked away into the City's gorgeous natural surroundings, while at the same time being immediately accessible to 16th Avenue & Stoney Trail, each of which, are two of the City's most comprehensive traffic routes: The former for quick access to the mountains & Kanaskis, for incredible hiking & camping jaunts in the summer, & skiing in the winter, & the latter for City commutes that necessitate speedy convenience on the day to day. High expansive ceilings, hardwood, tile, carpet that's better than brand new, great square footage, with central air conditioning...That ideal, move-in 'before summer' home!
Location
Province AB
County Calgary
Area Cal Zone W
Zoning R-C1
Direction SW
Rooms
Basement Full, Unfinished
Interior
Interior Features Ceiling Fan(s), High Ceilings, Kitchen Island, Laminate Counters, No Animal Home, No Smoking Home, Open Floorplan, Pantry, Soaking Tub
Heating Forced Air, Natural Gas
Cooling Central Air
Flooring Carpet, Hardwood, Tile
Fireplaces Number 1
Fireplaces Type Gas, Glass Doors, Great Room, Tile
Appliance Central Air Conditioner, Dishwasher, Electric Stove, Garage Control(s), Refrigerator, Washer/Dryer, Window Coverings
Laundry Main Level
Exterior
Garage Additional Parking, Double Garage Attached, Front Drive, Garage Door Opener, Garage Faces Front
Garage Spaces 2.0
Garage Description Additional Parking, Double Garage Attached, Front Drive, Garage Door Opener, Garage Faces Front
Fence Fenced
Community Features Clubhouse, Walking/Bike Paths
Utilities Available Cable Available, Electricity Connected, Natural Gas Connected, Garbage Collection, Phone Available, Sewer Connected
Amenities Available Clubhouse
Waterfront Description See Remarks,Pond
Roof Type Asphalt Shingle
Porch Deck
Lot Frontage 39.99
Parking Type Additional Parking, Double Garage Attached, Front Drive, Garage Door Opener, Garage Faces Front
Exposure S
Total Parking Spaces 4
Building
Lot Description City Lot
Foundation Poured Concrete
Architectural Style 2 Storey
Level or Stories Two
Structure Type Stone,Stucco
Others
Restrictions Call Lister,Easement Registered On Title,Restrictive Covenant,Utility Right Of Way
Tax ID 83064597
Ownership Private
Read Less Info
Want to know what your home might be worth? Contact us for a FREE valuation!

Our team is ready to help you sell your home for the highest possible price ASAP
NEWLY LISTED IN THE CALGARY AREA
- New NW Single Family Homes
- New NW Townhomes and Condos
- New SW Single Family Homes
- New SW Townhomes and Condos
- New Downtown Single Family Homes
- New Downtown Townhomes and Condos
- New East Side Single Family Homes
- New East Side Townhomes and Condos
- New Calgary Half Duplexes
- New Multi Family Investment Buildings
- New Calgary Area Acreages
- Everything New in Cochrane
- Everything New in Airdrie
- Everything New in Canmore
- Everything Just Listed
- New Homes $100,000 to $400,000
- New Homes $400,000 to $1,000,000
- New Homes Over $1,000,000
GET MORE INFORMATION









