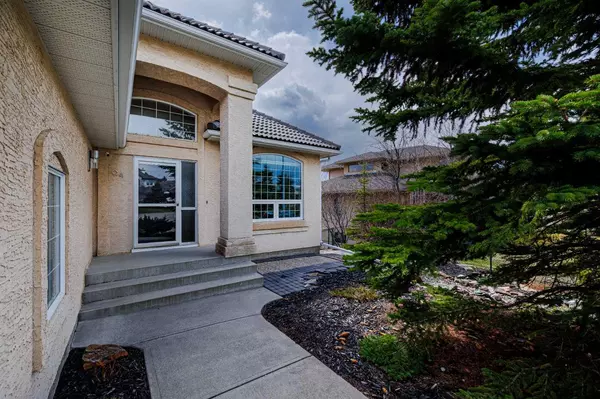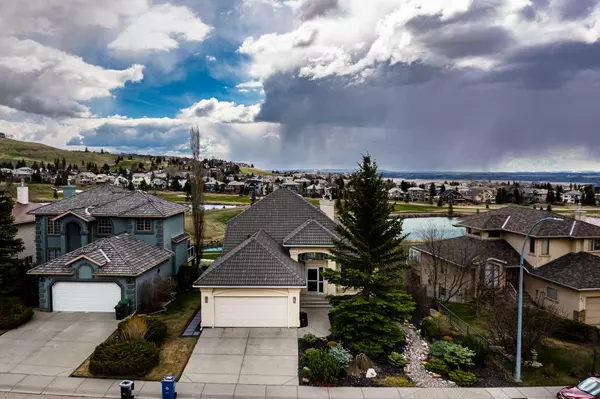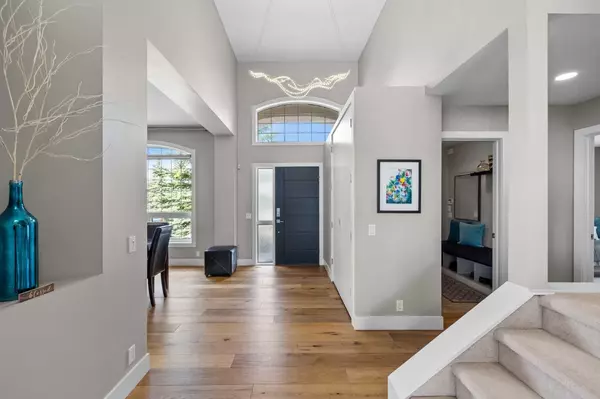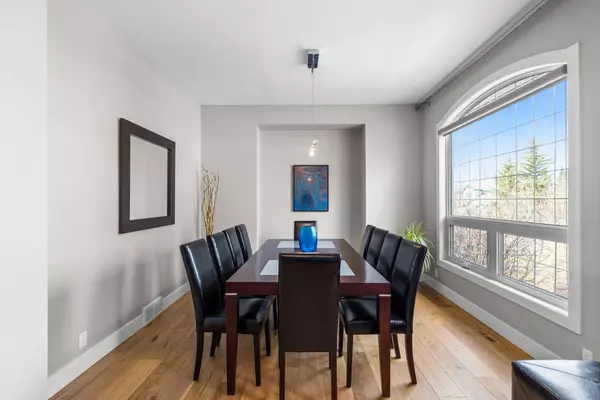$1,120,000
$1,075,000
4.2%For more information regarding the value of a property, please contact us for a free consultation.
4 Beds
4 Baths
2,256 SqFt
SOLD DATE : 05/17/2024
Key Details
Sold Price $1,120,000
Property Type Single Family Home
Sub Type Detached
Listing Status Sold
Purchase Type For Sale
Square Footage 2,256 sqft
Price per Sqft $496
Subdivision Gleneagles
MLS® Listing ID A2128462
Sold Date 05/17/24
Style 2 Storey
Bedrooms 4
Full Baths 3
Half Baths 1
HOA Fees $10/ann
HOA Y/N 1
Originating Board Calgary
Year Built 1994
Annual Tax Amount $5,909
Tax Year 2023
Lot Size 7,496 Sqft
Acres 0.17
Property Description
Welcome to this meticulously renovated modified bungalow nestled in a picturesque setting boasting panoramic views of the mountains & greens of the adjacent golf course! Situated in the established & serene neighbourhood of Gleneagles, this home offers a perfect blend of tranquility & luxury living. As you approach the property, you're greeted by manicured landscaping & a charming facade that exudes curb appeal. Step inside & you'll be captivated by the fusion of modern design & timeless elegance. The main level features stunning wide plank hardwood floors, an open-concept layout, vaulted ceilings spanning the entire main floor bathing it in natural light streaming through the BRAND NEW triple pane windows throughout the home that frame breathtaking views of the surrounding landscape & golf course ponds, rolling hills & our beautiful Rocky Mountains! The fireplace is a masterpiece of craftsmanship with its towering presence & exquisite custom tile,a symphony of texture & sleek modern design. Each tile has been carefully selected & placed to create a harmonious composition. The gourmet kitchen is a chef's dream, equipped with top-of-the-line stainless steel appliances, double dishwasher drawers, sleek quartz countertops, & custom cabinetry that offers tons of storage space including a corner built in pantry. The wrap around island adds an element of intimacy yet connection to the rest of the home perfect for casual dining or entertaining guests while preparing meals. An adjacent patio door leads to an expansive deck, with a seamless glass railing to capture every moment without visual intrusion. Imagine the serenity where you can savor morning coffee or evening cocktails while soaking in the tranquil beauty of the mountains. The main level is also home to the luxurious primary suite, a spa like retreat boasting stunning views, a built in walk-in closet, and a spa-like ensuite bathroom complete with a soaking tub, oversized shower, gorgeous tile and dual vanity. Customize this main floor to your liking, an additional formal dining, flex room, a second bedroom or office with a private 4 piece bathroom for guests or future planning. Follow the heavy glass railing to this private second story where you will find 2 oversized bedrooms a 4 piece bathroom and convenient built ins. Venture downstairs to the fully finished walkout basement, where you'll find additional living space ideal for entertaining or accommodating guests. A massive family room offers plenty of room for relaxation & recreation, double French doors enter another office or extra bedroom and an exercise room all provide a perfect space for hosting gatherings. Step outside onto the lower patio, where you'll find a private oasis surrounded by lush landscaping and breathtaking views. With its thoughtfully designed living spaces, luxurious amenities & unparalleled views, this renovated modified bungalow presents a rare opportunity to experience resort-style living in the comfort of your own home.
Location
Province AB
County Rocky View County
Zoning R-LD
Direction NW
Rooms
Basement Finished, Full, Walk-Out To Grade
Interior
Interior Features Central Vacuum, Chandelier, High Ceilings, No Animal Home, No Smoking Home, Open Floorplan, Pantry, Quartz Counters, Vaulted Ceiling(s)
Heating Forced Air
Cooling Central Air
Flooring Carpet, Hardwood, Tile
Fireplaces Number 2
Fireplaces Type Gas, Tile
Appliance Central Air Conditioner, Dishwasher, Dryer, Garage Control(s), Microwave Hood Fan, Refrigerator, Stove(s), Washer, Water Softener, Window Coverings
Laundry Laundry Room, Lower Level
Exterior
Garage Double Garage Attached
Garage Spaces 2.0
Garage Description Double Garage Attached
Fence Fenced
Community Features Golf, Park, Walking/Bike Paths
Amenities Available None
Roof Type Clay Tile
Porch Deck, Front Porch, Patio
Lot Frontage 63.49
Parking Type Double Garage Attached
Total Parking Spaces 4
Building
Lot Description Backs on to Park/Green Space, Fruit Trees/Shrub(s), Lawn, No Neighbours Behind, Landscaped, On Golf Course, Rectangular Lot, Treed
Foundation Poured Concrete
Architectural Style 2 Storey
Level or Stories Two
Structure Type Stucco
Others
Restrictions Easement Registered On Title,Restrictive Covenant,Utility Right Of Way
Tax ID 84130619
Ownership Private
Read Less Info
Want to know what your home might be worth? Contact us for a FREE valuation!

Our team is ready to help you sell your home for the highest possible price ASAP
NEWLY LISTED IN THE CALGARY AREA
- New NW Single Family Homes
- New NW Townhomes and Condos
- New SW Single Family Homes
- New SW Townhomes and Condos
- New Downtown Single Family Homes
- New Downtown Townhomes and Condos
- New East Side Single Family Homes
- New East Side Townhomes and Condos
- New Calgary Half Duplexes
- New Multi Family Investment Buildings
- New Calgary Area Acreages
- Everything New in Cochrane
- Everything New in Airdrie
- Everything New in Canmore
- Everything Just Listed
- New Homes $100,000 to $400,000
- New Homes $400,000 to $1,000,000
- New Homes Over $1,000,000
GET MORE INFORMATION









