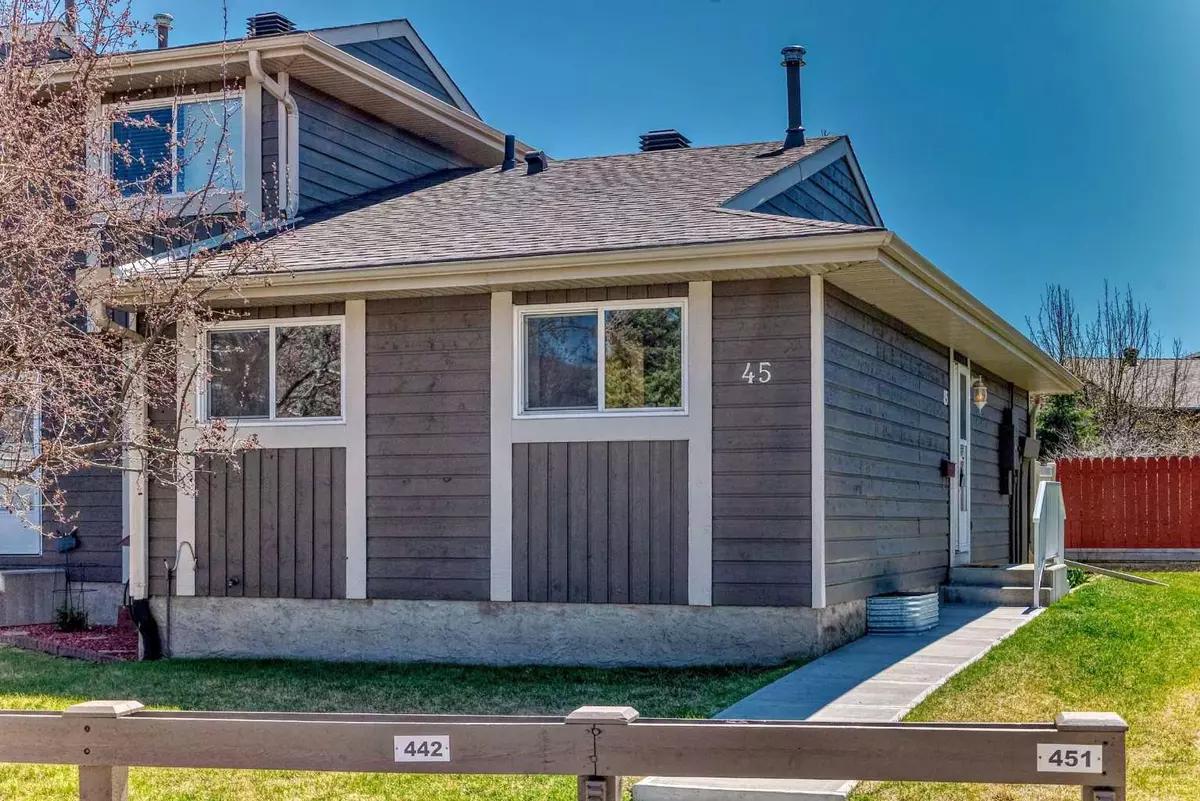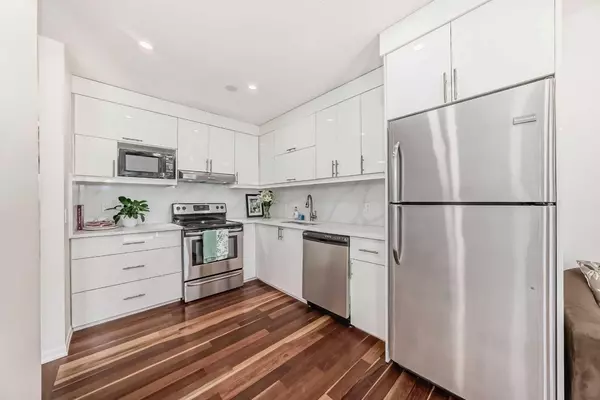$400,000
$424,800
5.8%For more information regarding the value of a property, please contact us for a free consultation.
3 Beds
2 Baths
780 SqFt
SOLD DATE : 05/21/2024
Key Details
Sold Price $400,000
Property Type Townhouse
Sub Type Row/Townhouse
Listing Status Sold
Purchase Type For Sale
Square Footage 780 sqft
Price per Sqft $512
Subdivision Deer Run
MLS® Listing ID A2131124
Sold Date 05/21/24
Style Townhouse
Bedrooms 3
Full Baths 2
Condo Fees $345
Originating Board Calgary
Year Built 1979
Annual Tax Amount $1,380
Tax Year 2023
Property Description
Step into this charming end unit townhouse nestled in Deerfield Village, part of the desirable Deer Run subdivision. This cozy home features 3 bedrooms and 2 full bathrooms, recently updated to offer modern comforts. The kitchen boasts quartz countertops, a stylish backsplash, and custom cabinets for ample storage. The main level bathroom has been tastefully renovated with a walk-in shower, quartz vanity, and customized cabinets. Bedrooms feature built-in closets, while upgraded light fixtures and pot lights enhance the ambiance. The basement offers a versatile space with a 4-piece bathroom and a spacious family room. Other highlights include a high-efficiency furnace, new thermostat, and fresh paint throughout. Situated minutes from Fish Creek Provincial Park, this home offers easy access to amenities such as shopping, dining, schools, and recreational trails. For added convenience there are two assigned parking stalls directly in front of the property numbered 451 and 452. Don't miss the opportunity to make this your new home—schedule your showing today!
Location
Province AB
County Calgary
Area Cal Zone S
Zoning M-C1 d75
Direction N
Rooms
Basement Finished, Full
Interior
Interior Features Built-in Features, Closet Organizers, Quartz Counters
Heating Forced Air, Natural Gas
Cooling None
Flooring Hardwood, Tile
Appliance Dishwasher, Dryer, Electric Oven, Electric Stove, Microwave, Range Hood, Refrigerator, Washer, Window Coverings
Laundry In Basement
Exterior
Garage Assigned, Stall
Garage Description Assigned, Stall
Fence Fenced
Community Features Park, Playground, Schools Nearby, Shopping Nearby, Walking/Bike Paths
Amenities Available Parking, Visitor Parking
Roof Type Asphalt Shingle
Porch Deck, Rear Porch
Parking Type Assigned, Stall
Total Parking Spaces 2
Building
Lot Description Level
Foundation Poured Concrete
Architectural Style Townhouse
Level or Stories One
Structure Type Wood Frame,Wood Siding
Others
HOA Fee Include Common Area Maintenance,Insurance,Maintenance Grounds,Parking,Professional Management,Reserve Fund Contributions,Snow Removal,Trash
Restrictions Board Approval,Pet Restrictions or Board approval Required
Tax ID 82928524
Ownership Private
Pets Description Restrictions
Read Less Info
Want to know what your home might be worth? Contact us for a FREE valuation!

Our team is ready to help you sell your home for the highest possible price ASAP
NEWLY LISTED IN THE CALGARY AREA
- New NW Single Family Homes
- New NW Townhomes and Condos
- New SW Single Family Homes
- New SW Townhomes and Condos
- New Downtown Single Family Homes
- New Downtown Townhomes and Condos
- New East Side Single Family Homes
- New East Side Townhomes and Condos
- New Calgary Half Duplexes
- New Multi Family Investment Buildings
- New Calgary Area Acreages
- Everything New in Cochrane
- Everything New in Airdrie
- Everything New in Canmore
- Everything Just Listed
- New Homes $100,000 to $400,000
- New Homes $400,000 to $1,000,000
- New Homes Over $1,000,000
GET MORE INFORMATION









