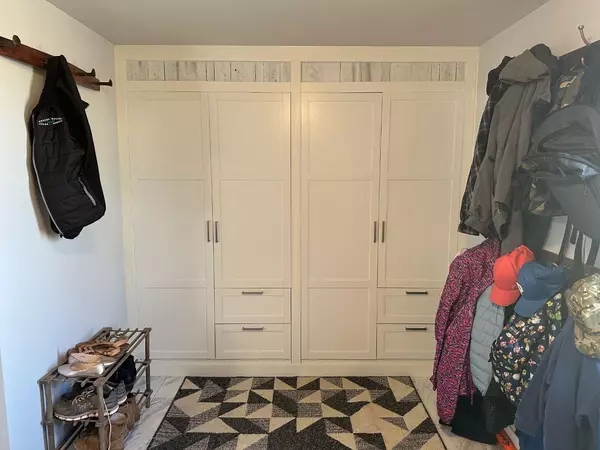$241,000
$244,500
1.4%For more information regarding the value of a property, please contact us for a free consultation.
3 Beds
1 Bath
1,535 SqFt
SOLD DATE : 05/23/2024
Key Details
Sold Price $241,000
Property Type Single Family Home
Sub Type Detached
Listing Status Sold
Purchase Type For Sale
Square Footage 1,535 sqft
Price per Sqft $157
MLS® Listing ID A2120601
Sold Date 05/23/24
Style Bungalow
Bedrooms 3
Full Baths 1
Originating Board Central Alberta
Year Built 1947
Annual Tax Amount $1,929
Tax Year 2024
Lot Size 7,000 Sqft
Acres 0.16
Lot Dimensions 7000
Property Description
Welcome to the neighborhood!!! This character rich bungalow features no lack of space at 1500+ square feet of main floor living space. The home offers 3 bdrm & 1 - 4pc. bath with separate stand up shower from the tub, a large primary suite w/ functional walk in closet & 2 additional bdrms on the main. The kitchen has trendy two tone cabinets and wood stained tops accented with Stainless steel appliances, pantry and great assorted cabinet spacing. The living room area features heated tile floors & allows access to the ground level deck outfitted with a gazebo to shade from those hot summer days. A spacious fully fenced yard that is ready for the green thumb's creative design & talent, vinyl garden shed and additional wood frame storage shed & the bonus of alley access always for the potential of RV parking with large gates already in place. Numerous stylish updates to flooring, paint, some windows, both entrance doors, appliances & functional storage design through out. The basement space is partially developed and has potential for addition creative living spaces. Just steps to Three Hills public school, playgrounds & a outdoor track oval directly across the street. Three Hills offers welcoming active community and great recreational options, essential services & businesses within the community!!
Location
Province AB
County Kneehill County
Zoning R2
Direction E
Rooms
Basement Partial, Partially Finished
Interior
Interior Features High Ceilings, No Animal Home, No Smoking Home, Open Floorplan, Soaking Tub, Storage, Wood Counters
Heating High Efficiency, Forced Air, Natural Gas
Cooling None
Flooring Ceramic Tile
Appliance Dishwasher, Gas Stove, Refrigerator, Washer/Dryer
Laundry In Basement, Laundry Room
Exterior
Garage Driveway, Front Drive, Off Street, On Street, Outside, Parking Pad, Tandem
Garage Description Driveway, Front Drive, Off Street, On Street, Outside, Parking Pad, Tandem
Fence Fenced
Community Features Park, Playground, Pool, Schools Nearby, Shopping Nearby, Sidewalks, Street Lights, Tennis Court(s), Walking/Bike Paths
Roof Type Asphalt Shingle
Porch Patio
Lot Frontage 50.0
Parking Type Driveway, Front Drive, Off Street, On Street, Outside, Parking Pad, Tandem
Exposure E
Total Parking Spaces 2
Building
Lot Description Back Lane, Back Yard, Lawn, Landscaped, Level, Yard Lights, Private
Foundation Poured Concrete
Architectural Style Bungalow
Level or Stories One
Structure Type Stucco,Wood Frame
Others
Restrictions None Known
Tax ID 85650682
Ownership Private
Read Less Info
Want to know what your home might be worth? Contact us for a FREE valuation!

Our team is ready to help you sell your home for the highest possible price ASAP
NEWLY LISTED IN THE CALGARY AREA
- New NW Single Family Homes
- New NW Townhomes and Condos
- New SW Single Family Homes
- New SW Townhomes and Condos
- New Downtown Single Family Homes
- New Downtown Townhomes and Condos
- New East Side Single Family Homes
- New East Side Townhomes and Condos
- New Calgary Half Duplexes
- New Multi Family Investment Buildings
- New Calgary Area Acreages
- Everything New in Cochrane
- Everything New in Airdrie
- Everything New in Canmore
- Everything Just Listed
- New Homes $100,000 to $400,000
- New Homes $400,000 to $1,000,000
- New Homes Over $1,000,000
GET MORE INFORMATION









