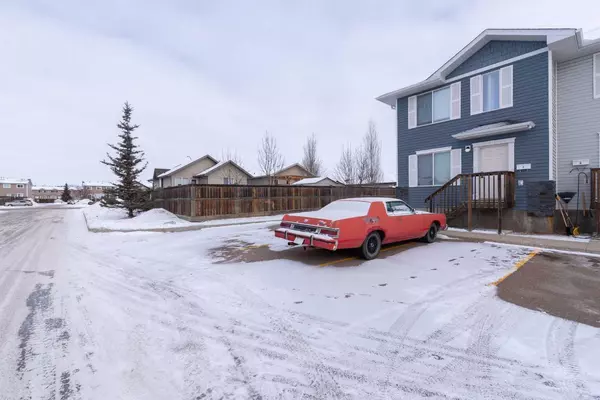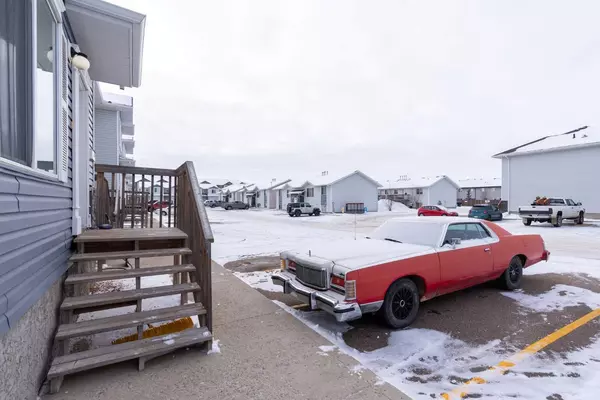$166,000
$175,900
5.6%For more information regarding the value of a property, please contact us for a free consultation.
3 Beds
2 Baths
1,128 SqFt
SOLD DATE : 05/23/2024
Key Details
Sold Price $166,000
Property Type Townhouse
Sub Type Row/Townhouse
Listing Status Sold
Purchase Type For Sale
Square Footage 1,128 sqft
Price per Sqft $147
Subdivision East Lloydminster City
MLS® Listing ID A2110539
Sold Date 05/23/24
Style 2 Storey
Bedrooms 3
Full Baths 1
Half Baths 1
Condo Fees $275
HOA Fees $275/mo
HOA Y/N 1
Originating Board Lloydminster
Year Built 2007
Annual Tax Amount $1,532
Tax Year 2023
Property Description
If you are looking for your first time home or an investment with the worry free exterior maintenance, here's your chance ! This Southview Estates end unit is move in ready featuring 3 bedrooms 2 bathrooms and 2 assigned parking stall right in front of your unit. The main level greets you with an open concept living room with tons of natural lights coming through the windows, kitchen with an island/dining room and all appliances included, a 2 piece bathroom, a slide door leads you to the backyard patio where you can BBQ and unwind during summer . On the upper level, you will find the Master bedroom, 2 additional bedrooms and a 4 piece bathroom. In the basement you have the laundry area, furnace, under stairs storage and awaits you to finished and turn it into a beautiful entertainment area with a rough in bathroom and a potential bedroom. It is in great location near to a playground, schools and also school buses pick up right along 18th street just few steps away from your unit, nearby restaurants, grocery stores and easy access to all amenities.
Location
Province SK
County Lloydminster
Zoning R4
Direction W
Rooms
Basement See Remarks, Unfinished
Interior
Interior Features Kitchen Island, No Animal Home, No Smoking Home
Heating Forced Air, Natural Gas
Cooling None
Flooring Carpet, Concrete, Linoleum
Appliance Dishwasher, Dryer, Microwave Hood Fan, Refrigerator, Stove(s), Washer, Window Coverings
Laundry In Basement
Exterior
Garage Assigned, Stall
Garage Description Assigned, Stall
Fence Fenced
Community Features Schools Nearby, Shopping Nearby, Sidewalks, Street Lights
Amenities Available Parking, Visitor Parking
Roof Type Asphalt Shingle
Porch Patio
Parking Type Assigned, Stall
Exposure W
Total Parking Spaces 2
Building
Lot Description See Remarks
Foundation Poured Concrete
Architectural Style 2 Storey
Level or Stories Two
Structure Type Stone,Vinyl Siding,Wood Frame
Others
HOA Fee Include Common Area Maintenance,Maintenance Grounds,Parking,Professional Management,Reserve Fund Contributions,Sewer,Snow Removal,Trash,Water
Restrictions Condo/Strata Approval
Ownership Private
Pets Description Restrictions
Read Less Info
Want to know what your home might be worth? Contact us for a FREE valuation!

Our team is ready to help you sell your home for the highest possible price ASAP
NEWLY LISTED IN THE CALGARY AREA
- New NW Single Family Homes
- New NW Townhomes and Condos
- New SW Single Family Homes
- New SW Townhomes and Condos
- New Downtown Single Family Homes
- New Downtown Townhomes and Condos
- New East Side Single Family Homes
- New East Side Townhomes and Condos
- New Calgary Half Duplexes
- New Multi Family Investment Buildings
- New Calgary Area Acreages
- Everything New in Cochrane
- Everything New in Airdrie
- Everything New in Canmore
- Everything Just Listed
- New Homes $100,000 to $400,000
- New Homes $400,000 to $1,000,000
- New Homes Over $1,000,000
GET MORE INFORMATION









