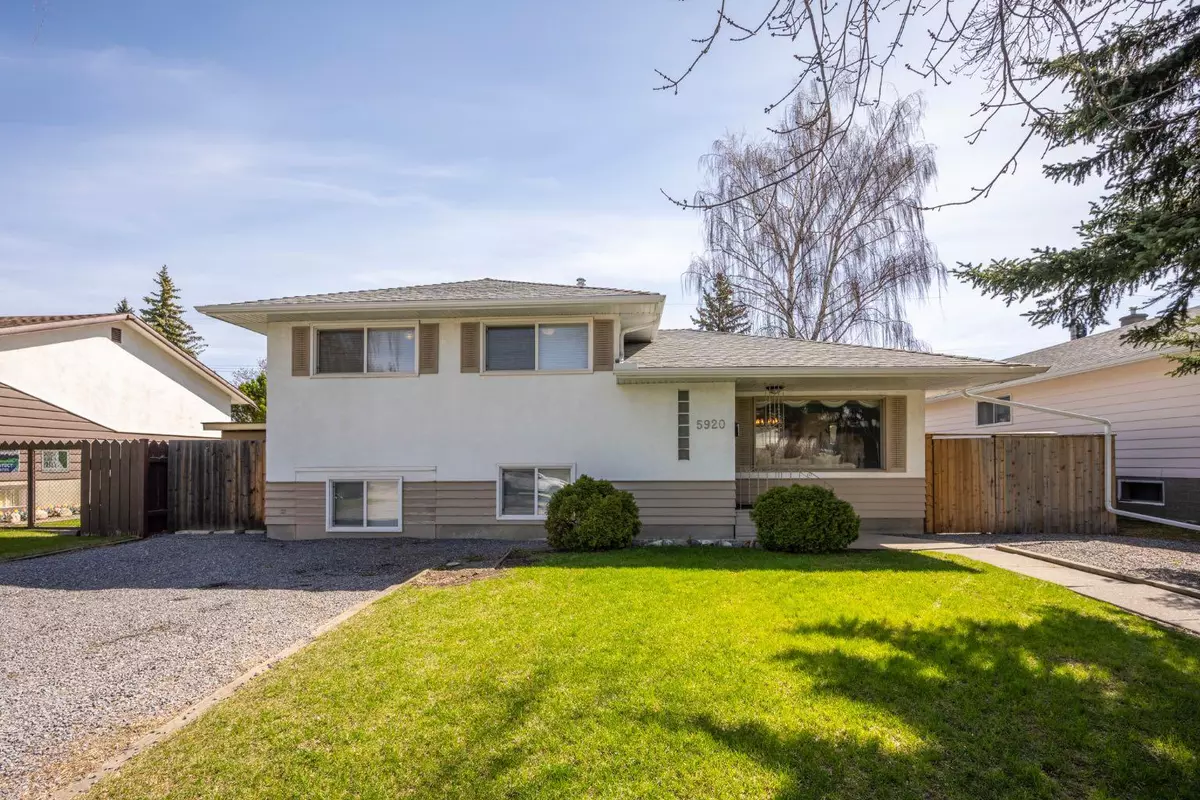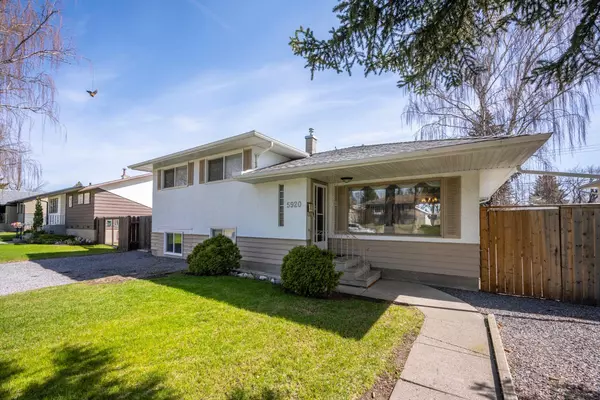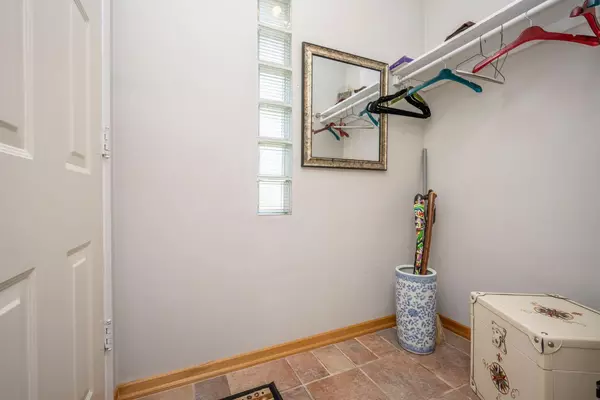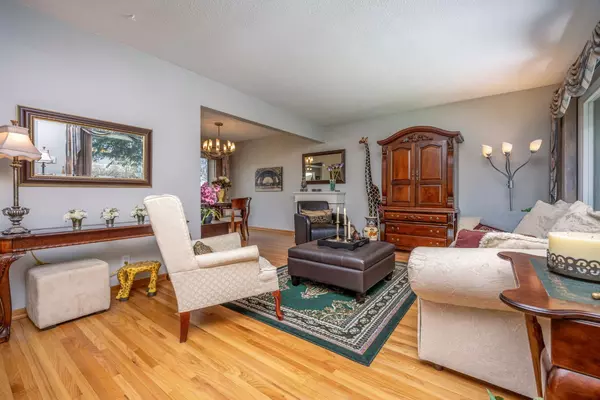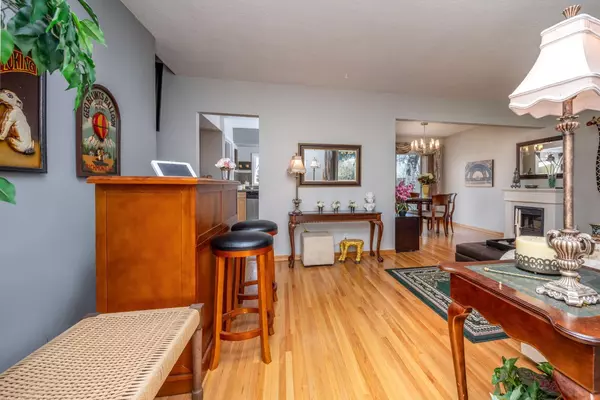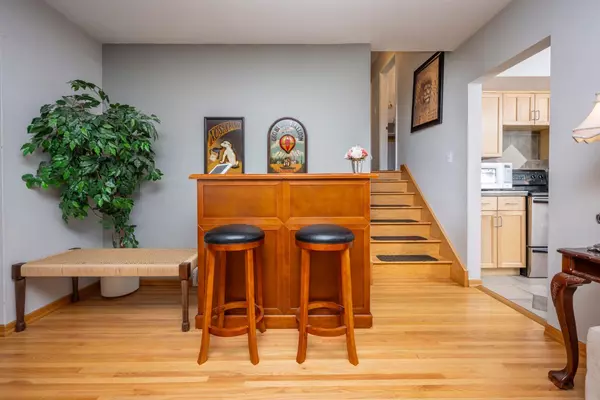$686,100
$685,000
0.2%For more information regarding the value of a property, please contact us for a free consultation.
4 Beds
2 Baths
1,051 SqFt
SOLD DATE : 05/27/2024
Key Details
Sold Price $686,100
Property Type Single Family Home
Sub Type Detached
Listing Status Sold
Purchase Type For Sale
Square Footage 1,051 sqft
Price per Sqft $652
Subdivision Thorncliffe
MLS® Listing ID A2131474
Sold Date 05/27/24
Style 3 Level Split
Bedrooms 4
Full Baths 2
Originating Board Calgary
Year Built 1956
Annual Tax Amount $3,108
Tax Year 2023
Lot Size 5,995 Sqft
Acres 0.14
Property Description
Introducing your dream home in the established and charming community of Thorncliffe. Nestled on a spacious lot, this three-level split offers two 4-piece bathrooms, three bedrooms (including one downstairs), and a meticulously manicured oversized private backyard. Experience the spacious open layout of this home, boasting approximately 1550 sq ft of living area. Lounge in the generous living room and indulge in evening meals in the dining area, seamlessly connected to the very private backyard through large patio doors. Step into the heart of the home – an updated kitchen featuring large windows that flood the space with natural light. Enter the private, spacious outdoor retreat which offers ample room for relaxation and entertainment, as well comes conveniently equipped with a double detached garage for secure parking and storage needs. Within easy walking distance, this property offers quick access to a variety of schools and amenities. Embrace the convenience of inner city living with this Thorncliffe gem. This property is move in ready.
Location
Province AB
County Calgary
Area Cal Zone N
Zoning R-C1
Direction SE
Rooms
Basement Finished, Full
Interior
Interior Features No Animal Home, No Smoking Home, Separate Entrance, Tile Counters
Heating Forced Air, Natural Gas
Cooling None
Flooring Carpet, Ceramic Tile, Hardwood
Appliance Dishwasher, Dryer, Electric Range, Garage Control(s), Microwave, Refrigerator, Washer, Window Coverings
Laundry Lower Level
Exterior
Garage 220 Volt Wiring, Additional Parking, Alley Access, Double Garage Detached, Garage Door Opener, Heated Garage, Insulated, Oversized, Parking Pad
Garage Spaces 4.0
Garage Description 220 Volt Wiring, Additional Parking, Alley Access, Double Garage Detached, Garage Door Opener, Heated Garage, Insulated, Oversized, Parking Pad
Fence Fenced
Community Features Park, Playground, Pool, Schools Nearby, Shopping Nearby, Sidewalks, Street Lights
Roof Type Asphalt,Asphalt Shingle
Porch Deck
Lot Frontage 59.97
Parking Type 220 Volt Wiring, Additional Parking, Alley Access, Double Garage Detached, Garage Door Opener, Heated Garage, Insulated, Oversized, Parking Pad
Total Parking Spaces 4
Building
Lot Description Back Lane, Back Yard, Few Trees, Front Yard, Lawn, Rectangular Lot
Foundation Poured Concrete
Architectural Style 3 Level Split
Level or Stories 3 Level Split
Structure Type Brick,Stucco
Others
Restrictions None Known
Tax ID 82690323
Ownership Private
Read Less Info
Want to know what your home might be worth? Contact us for a FREE valuation!

Our team is ready to help you sell your home for the highest possible price ASAP
NEWLY LISTED IN THE CALGARY AREA
- New NW Single Family Homes
- New NW Townhomes and Condos
- New SW Single Family Homes
- New SW Townhomes and Condos
- New Downtown Single Family Homes
- New Downtown Townhomes and Condos
- New East Side Single Family Homes
- New East Side Townhomes and Condos
- New Calgary Half Duplexes
- New Multi Family Investment Buildings
- New Calgary Area Acreages
- Everything New in Cochrane
- Everything New in Airdrie
- Everything New in Canmore
- Everything Just Listed
- New Homes $100,000 to $400,000
- New Homes $400,000 to $1,000,000
- New Homes Over $1,000,000
GET MORE INFORMATION



