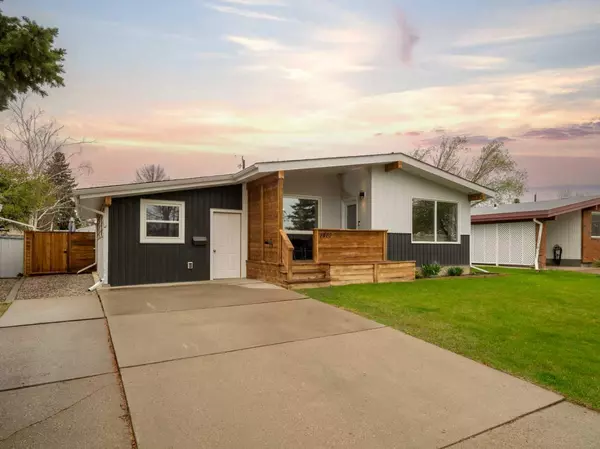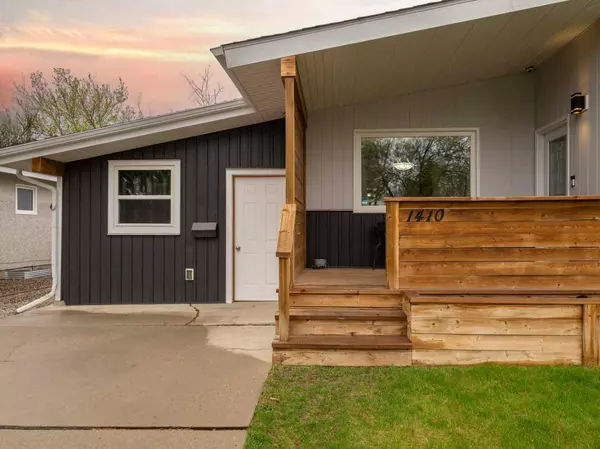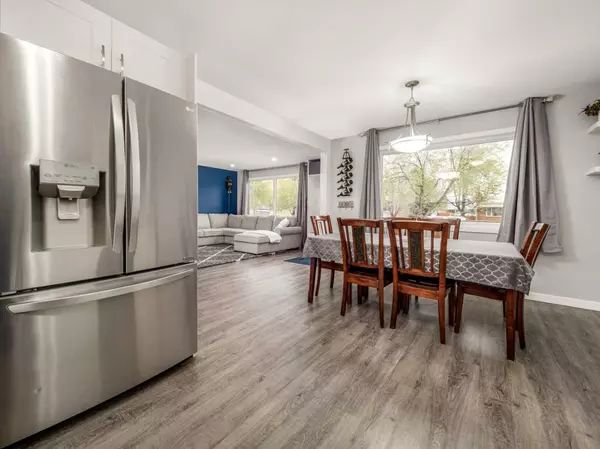$439,000
$439,000
For more information regarding the value of a property, please contact us for a free consultation.
4 Beds
2 Baths
1,069 SqFt
SOLD DATE : 05/31/2024
Key Details
Sold Price $439,000
Property Type Single Family Home
Sub Type Detached
Listing Status Sold
Purchase Type For Sale
Square Footage 1,069 sqft
Price per Sqft $410
Subdivision Lakeview
MLS® Listing ID A2130724
Sold Date 05/31/24
Style Bungalow
Bedrooms 4
Full Baths 2
Originating Board Lethbridge and District
Year Built 1963
Annual Tax Amount $3,317
Tax Year 2023
Lot Size 6,045 Sqft
Acres 0.14
Property Description
Located in the heart of the Lakeview sub-division, this beautifully renovated four bedroom home possess that "wow" factor which is challenging to find in today's market. Bright, spacious, welcoming and open, this classic 1963 bungalow features a large open kitchen and dining room, which seamlessly flow into the warm living room; Perfect for gatherings with family and friends. Three spacious bedrooms on the main floor, coupled with an elegantly renovated four piece bathroom. Laundry hook-ups are also available upstairs should you be considering utilizing the illegal basement suite. The large attached workshop is a dream for anyone needing space to create. The basement has been tastefully renovated with fresh everything! Complete with a great kitchen and a bedroom which could double as a primary. A large family room, three piece bathroom adjacent to the laundry facilities and wine room round out this charming basement. The newly fenced and landscaped yard boasts a modern shed, lovely private deck, planter boxes, and plenty of off street parking. This property truly must be seen to be fully appreciated. Discerning buyers will know! Call your favourite realtor today for a showing.
Location
Province AB
County Lethbridge
Zoning R-L
Direction E
Rooms
Basement Finished, Full
Interior
Interior Features No Animal Home, No Smoking Home
Heating Forced Air, Natural Gas
Cooling Central Air
Flooring Carpet, Laminate, Tile
Appliance Central Air Conditioner, Microwave Hood Fan, Refrigerator, Stove(s), Washer/Dryer
Laundry In Basement
Exterior
Garage Parking Pad
Garage Description Parking Pad
Fence Fenced
Community Features Playground, Schools Nearby, Shopping Nearby
Roof Type Asphalt
Porch Deck
Lot Frontage 55.0
Parking Type Parking Pad
Total Parking Spaces 2
Building
Lot Description Back Lane, Landscaped, See Remarks
Foundation Poured Concrete
Architectural Style Bungalow
Level or Stories Two
Structure Type Concrete,Wood Frame
Others
Restrictions None Known
Tax ID 83381072
Ownership Other
Read Less Info
Want to know what your home might be worth? Contact us for a FREE valuation!

Our team is ready to help you sell your home for the highest possible price ASAP
NEWLY LISTED IN THE CALGARY AREA
- New NW Single Family Homes
- New NW Townhomes and Condos
- New SW Single Family Homes
- New SW Townhomes and Condos
- New Downtown Single Family Homes
- New Downtown Townhomes and Condos
- New East Side Single Family Homes
- New East Side Townhomes and Condos
- New Calgary Half Duplexes
- New Multi Family Investment Buildings
- New Calgary Area Acreages
- Everything New in Cochrane
- Everything New in Airdrie
- Everything New in Canmore
- Everything Just Listed
- New Homes $100,000 to $400,000
- New Homes $400,000 to $1,000,000
- New Homes Over $1,000,000
GET MORE INFORMATION









