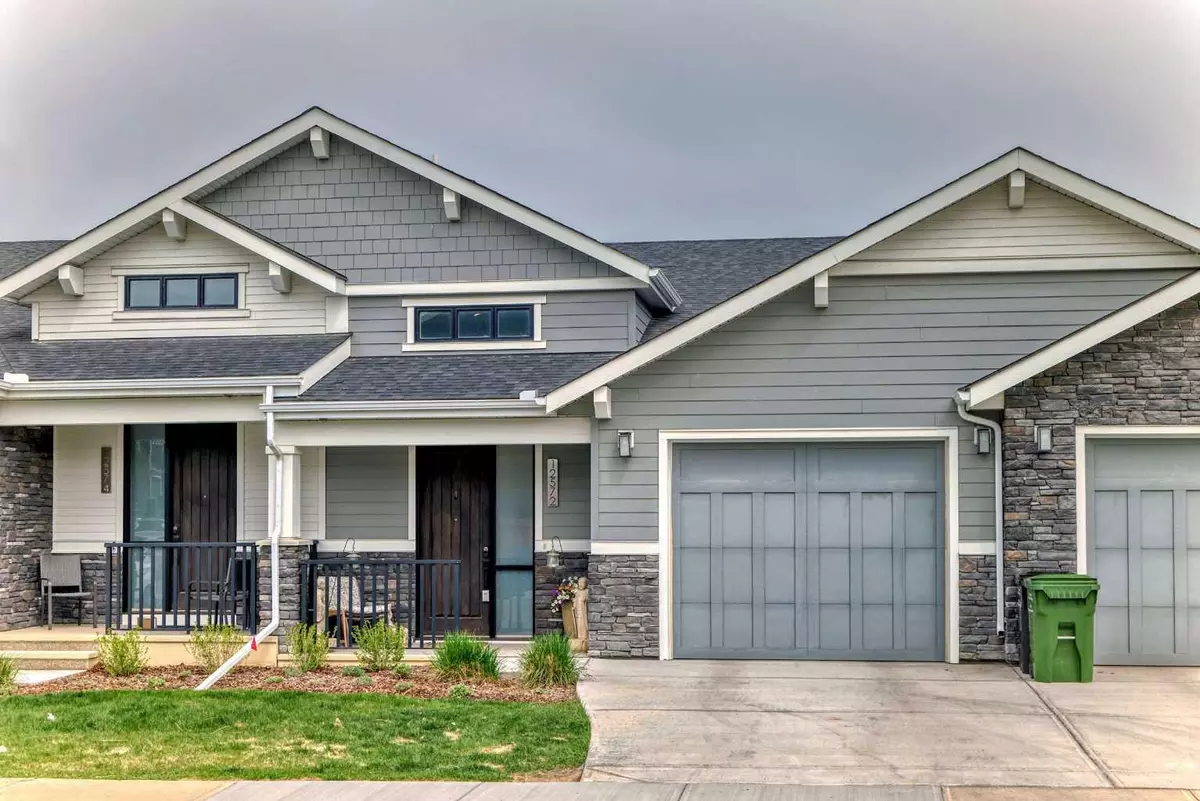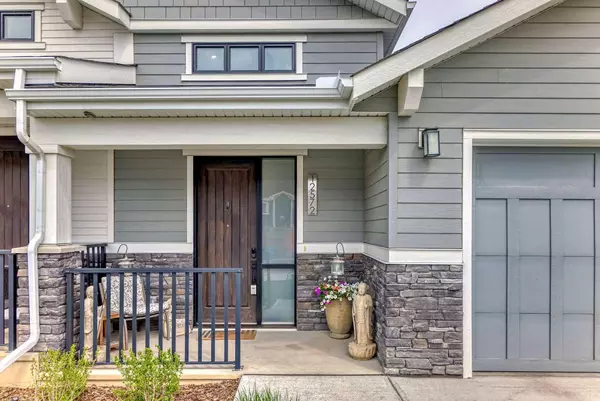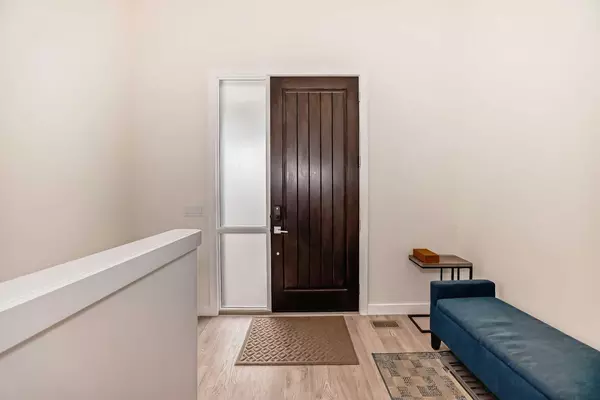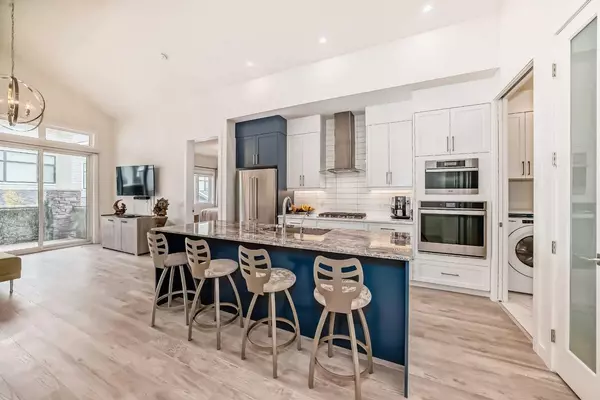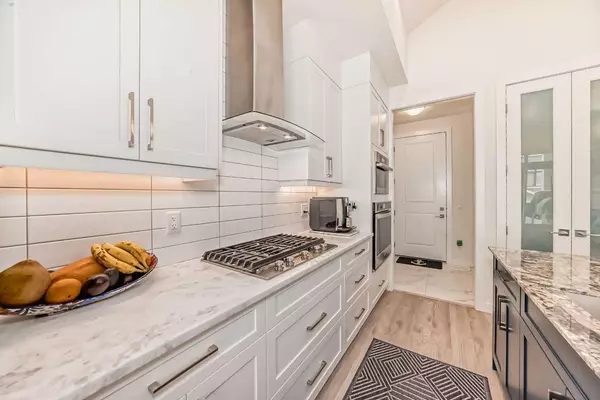$665,000
$675,000
1.5%For more information regarding the value of a property, please contact us for a free consultation.
2 Beds
3 Baths
1,085 SqFt
SOLD DATE : 06/02/2024
Key Details
Sold Price $665,000
Property Type Townhouse
Sub Type Row/Townhouse
Listing Status Sold
Purchase Type For Sale
Square Footage 1,085 sqft
Price per Sqft $612
Subdivision Crestmont
MLS® Listing ID A2132859
Sold Date 06/02/24
Style Bungalow
Bedrooms 2
Full Baths 2
Half Baths 1
Condo Fees $313
HOA Fees $30/ann
HOA Y/N 1
Originating Board Calgary
Year Built 2019
Annual Tax Amount $2,796
Tax Year 2023
Lot Size 2,425 Sqft
Acres 0.06
Property Description
It’s like walking into a brand-new home, loaded with over $75,000 in upgrades. Lived in for only 8 months, you will be impressed with how impeccably maintained and upgraded this home is and you will be blown away with the open feel of the whole home with soaring vaulted ceilings throughout the main floor living area. As you enter the home through the stepless front walkway (wheelchair accessible), the foyer has lots of room for a bench seat. In the hallway is the convenient half bathroom and a built-in desk/workstation with exotic granite top. Then you enter the wide-open living area where you will be amazed by the HUGE two-tone granite top island with breakfast bar, extra deep Blanko sink, two tone cabinets, under cabinet lighting, and upgraded stainless steel appliances including a built-in countertop gas range and two ovens, one being a Meile steam/convection oven. The oversize pantry and large dining area round out the kitchen area making it the perfect home for living or entertaining. You will then enjoy the wide-open living room area that is spacious and airy due to the soaring vaulted ceilings and is so bright due to the oversized sliding doors that open onto the covered balcony which is made private with the frosted glass divider and bright green privacy screening. You will also appreciate the built-in gas line for a gas BBQ . Off the living room is the huge master bedroom that allows you to comfortably fit your king-size bed and is bright and cheery due to the large windows fitted with blackout curtains. To enter the ensuite bathroom, proceed through the two-sided walk-thru closet with extra shelving, and you will be impressed with the twin sinks in the large marble vanity and level entry into the extra-large shower room with large bench seat. The heated floors & private toilet room perfectly completes this bathroom. The laundry area is at the entrance to the heated garage, which has a convenient built-in bench and coat hooks. Head downstairs from the front foyer and you will be impressed by how bright the fully finished walk-out basement is. The first thing you will notice is the built-in kitchen/wet bar area with pantry, marble countertops, and a full-size fridge (included). The extra pot lights and patio doors make this walk-out basement bright and cheery. There is a den with double sliding pocket doors, a big family room with lots of room to play or for a pool table. Out the sliding doors is a lower covered patio area with privacy glass and a green area to enjoy. The lower bedroom is so bright that you won’t feel like you are in the basement. The full bathroom w/ glass doors around the bathtub/shower is perfect for visiting guests or older children. The storage room is big enough for all your extra storage needs. The on-demand, instant hot water and heat exchanger make this a “Built Green” home which will reduce your utility bills. Crestmont is so convenient, just 2 minutes to the ring road, quick access to the mountains and the new Farmers Market
Location
Province AB
County Calgary
Area Cal Zone W
Zoning DC
Direction S
Rooms
Basement Finished, Full, Walk-Out To Grade
Interior
Interior Features Ceiling Fan(s), Closet Organizers, Double Vanity, Kitchen Island, No Smoking Home, Pantry, Recessed Lighting, Separate Entrance, Tankless Hot Water, Vaulted Ceiling(s), Vinyl Windows, Walk-In Closet(s), Wet Bar
Heating ENERGY STAR Qualified Equipment, Natural Gas
Cooling None
Flooring Carpet, Laminate, Tile
Appliance Convection Oven, Dishwasher, Dryer, ENERGY STAR Qualified Appliances, Garage Control(s), Gas Cooktop, Instant Hot Water, Oven-Built-In, Refrigerator, Washer
Laundry Main Level
Exterior
Garage Concrete Driveway, Garage Door Opener, Heated Garage, Single Garage Attached
Garage Spaces 1.0
Garage Description Concrete Driveway, Garage Door Opener, Heated Garage, Single Garage Attached
Fence None
Community Features Clubhouse, Lake, Park, Playground, Shopping Nearby, Walking/Bike Paths
Amenities Available Snow Removal
Roof Type Asphalt Shingle
Accessibility Accessible Entrance, Accessible Full Bath, Central Living Area, Wheel-In Shower
Porch Balcony(s), Front Porch, Patio
Lot Frontage 27.0
Parking Type Concrete Driveway, Garage Door Opener, Heated Garage, Single Garage Attached
Exposure S
Total Parking Spaces 2
Building
Lot Description Rectangular Lot
Foundation Poured Concrete
Architectural Style Bungalow
Level or Stories One
Structure Type Silent Floor Joists,Vinyl Siding,Wood Frame
Others
HOA Fee Include Common Area Maintenance,Reserve Fund Contributions,Snow Removal
Restrictions Pet Restrictions or Board approval Required
Tax ID 82892774
Ownership Private
Pets Description Restrictions
Read Less Info
Want to know what your home might be worth? Contact us for a FREE valuation!

Our team is ready to help you sell your home for the highest possible price ASAP
NEWLY LISTED IN THE CALGARY AREA
- New NW Single Family Homes
- New NW Townhomes and Condos
- New SW Single Family Homes
- New SW Townhomes and Condos
- New Downtown Single Family Homes
- New Downtown Townhomes and Condos
- New East Side Single Family Homes
- New East Side Townhomes and Condos
- New Calgary Half Duplexes
- New Multi Family Investment Buildings
- New Calgary Area Acreages
- Everything New in Cochrane
- Everything New in Airdrie
- Everything New in Canmore
- Everything Just Listed
- New Homes $100,000 to $400,000
- New Homes $400,000 to $1,000,000
- New Homes Over $1,000,000
GET MORE INFORMATION



