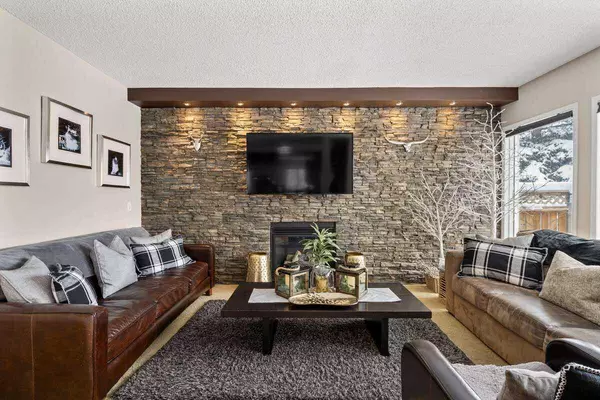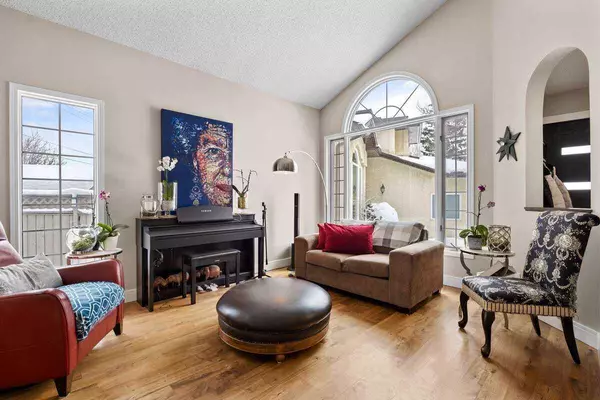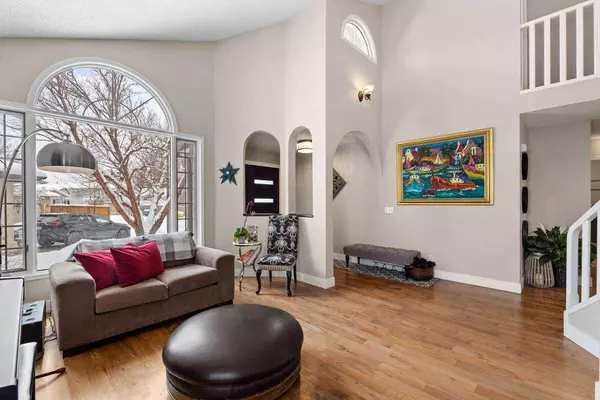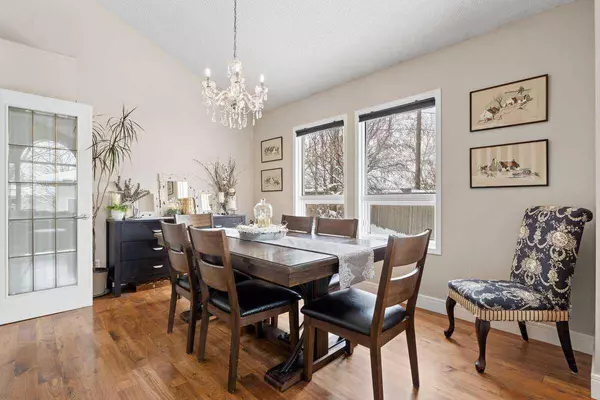$840,000
$875,000
4.0%For more information regarding the value of a property, please contact us for a free consultation.
4 Beds
5 Baths
2,123 SqFt
SOLD DATE : 06/03/2024
Key Details
Sold Price $840,000
Property Type Single Family Home
Sub Type Detached
Listing Status Sold
Purchase Type For Sale
Square Footage 2,123 sqft
Price per Sqft $395
Subdivision Silver Springs
MLS® Listing ID A2118601
Sold Date 06/03/24
Style 2 Storey
Bedrooms 4
Full Baths 3
Half Baths 2
Originating Board Central Alberta
Year Built 1989
Annual Tax Amount $4,793
Tax Year 2023
Lot Size 6,318 Sqft
Acres 0.15
Property Description
For additional information, please click on Brochure button below.
Welcome to this exceptional family home, great flow and endless enjoyment. Situated in the heart of Silversprings NW, this vibrant community offers a 15min walk down to the Bow River, a 3min walk to an off-leash dog park, the beautiful community maintained botanical garden/birthplace, with all it’s gorgeous trees and proximity to top-tier schools, making it an ideal setting for families seeking both convenience and adventure. Nestled in a private cul-de-sac, 21 Silverstone Mews provides a place for kids to ride their bikes, play ball, or shoot some hoops in a safe and welcoming environment. As you enter through the grand custom double doors, a sense of warmth and belonging envelops you, signaling that you've arrived home. Over 3000 sq ft of finished space this home has a seamless flow, inviting gatherings and treasured moments with loved ones. Upstairs, you will find a primary bedroom with its own ensuite for unwinding after a day's stroll. Two additional bedrooms, each with walk-in closets, offer personalized comfort, perfect for the kids. A shared washroom ensures convenience for all. Boasting with natural sunlight this home has two lounges and a separate dining room, setting the scene for cozy evenings and lively gatherings. Plus, a separate study provides an ideal space for a home office. Outside, the large backyard invites family and friends to gather for BBQs or even a soak in the hot tub. Downstairs, is a large (1100 sq ft) professionally finished basement which includes its own guest bedroom with a walk-in closet, ensuite washroom featuring underfloor heating. The basement also includes a large multi-functional area currently used for another office, lego station, yoga area, separate spinning, rowing and an EPIC theatre wired for surround sound and has built-in units with a cozy fireplace! Also has a large store room housing the furnace and mechanicals. This remarkable family home is truly a rare gem!
Location
Province AB
County Calgary
Area Cal Zone Nw
Zoning R-C1
Direction SW
Rooms
Basement Finished, Full
Interior
Interior Features Bookcases, Breakfast Bar, Built-in Features, Chandelier, High Ceilings, Jetted Tub, Kitchen Island, Laminate Counters, Natural Woodwork, No Smoking Home, Open Floorplan, Recessed Lighting, Recreation Facilities, Skylight(s), Soaking Tub, Storage, Sump Pump(s), Track Lighting, Vaulted Ceiling(s), Walk-In Closet(s)
Heating Central, Natural Gas
Cooling None
Flooring Hardwood, Tile
Fireplaces Number 2
Fireplaces Type Gas
Appliance Dishwasher, Dryer, Electric Oven, Garage Control(s), Garburator, Gas Water Heater, Humidifier, Oven, Refrigerator, Washer, Water Softener
Laundry Laundry Room
Exterior
Garage Double Garage Attached, Off Street, Parking Pad
Garage Spaces 2.0
Garage Description Double Garage Attached, Off Street, Parking Pad
Fence Fenced
Community Features Fishing, Golf, Park, Playground, Pool, Schools Nearby, Shopping Nearby, Sidewalks, Street Lights, Tennis Court(s)
Roof Type Cedar Shake
Porch Patio, Rear Porch
Lot Frontage 13.0
Parking Type Double Garage Attached, Off Street, Parking Pad
Exposure NE
Total Parking Spaces 6
Building
Lot Description Back Yard, Cul-De-Sac, Dog Run Fenced In, Fruit Trees/Shrub(s), No Neighbours Behind, Landscaped, Many Trees, Street Lighting, Pie Shaped Lot, Private
Foundation Poured Concrete
Architectural Style 2 Storey
Level or Stories Two
Structure Type Concrete,Stucco,Wood Frame
Others
Restrictions None Known
Tax ID 82987408
Ownership Private
Read Less Info
Want to know what your home might be worth? Contact us for a FREE valuation!

Our team is ready to help you sell your home for the highest possible price ASAP
NEWLY LISTED IN THE CALGARY AREA
- New NW Single Family Homes
- New NW Townhomes and Condos
- New SW Single Family Homes
- New SW Townhomes and Condos
- New Downtown Single Family Homes
- New Downtown Townhomes and Condos
- New East Side Single Family Homes
- New East Side Townhomes and Condos
- New Calgary Half Duplexes
- New Multi Family Investment Buildings
- New Calgary Area Acreages
- Everything New in Cochrane
- Everything New in Airdrie
- Everything New in Canmore
- Everything Just Listed
- New Homes $100,000 to $400,000
- New Homes $400,000 to $1,000,000
- New Homes Over $1,000,000
GET MORE INFORMATION









