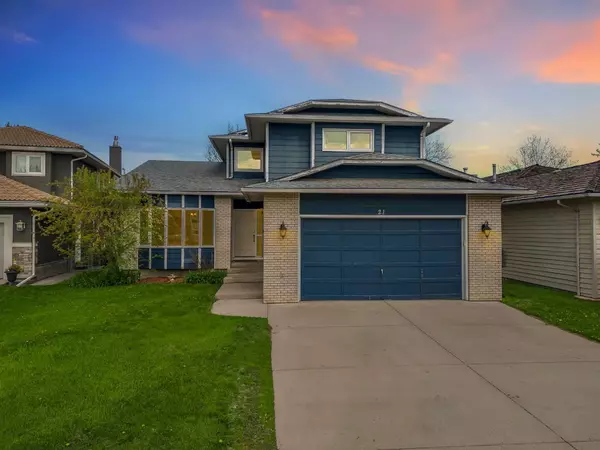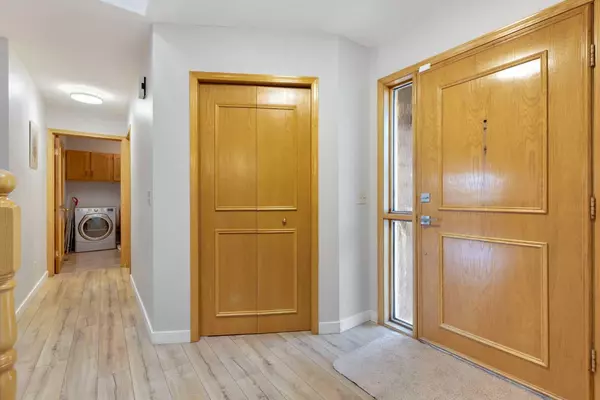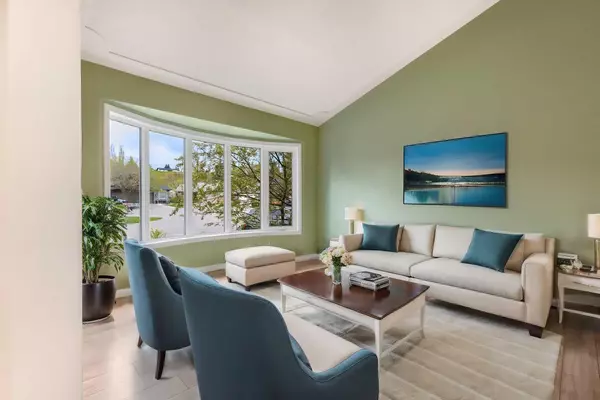$827,500
$834,900
0.9%For more information regarding the value of a property, please contact us for a free consultation.
4 Beds
4 Baths
2,304 SqFt
SOLD DATE : 06/05/2024
Key Details
Sold Price $827,500
Property Type Single Family Home
Sub Type Detached
Listing Status Sold
Purchase Type For Sale
Square Footage 2,304 sqft
Price per Sqft $359
Subdivision Deer Run
MLS® Listing ID A2134392
Sold Date 06/05/24
Style 2 and Half Storey
Bedrooms 4
Full Baths 4
Originating Board Calgary
Year Built 1988
Annual Tax Amount $4,557
Tax Year 2023
Lot Size 5,963 Sqft
Acres 0.14
Property Description
Welcome to your tranquil oasis nestled along the serene banks of Fish Creek and the majestic Bow River. This stunning home, tucked away in a peaceful cul-de-sac, offers the perfect blend of nature's beauty and modern convenience. Imagine starting your mornings with the gentle sound of flowing water and the breathtaking sight of sunrises painting the sky from your own back deck. With direct access to Fish Creek and the Bow River, outdoor adventures are right at your doorstep. Enjoy leisurely strolls along the riverside pathways or take a short bike ride to Sikome Beach for a day of fun in the sun. For Dog owners, there is a massive off leash park just a the end of your cul-de-sac or endless Bike Paths for bikers in the family. For families, this location couldn't be more ideal. Close proximity to schools, including the Spanish school, ensures quality education for your children. And with shopping amenities just a stone's throw away, convenience is always within reach. Step inside, and you'll find a thoughtfully designed interior boasting convenience and comfort. Recent updates, including a modern furnace, instant hot water tank, refreshed flooring, and new windows, ensure efficiency and style throughout the home. The main floor features a convenient laundry room, a cozy bedroom, and a full bath, providing versatility and ease of living.Though this home offers modern comforts, there's still room for your personal touch to make it truly yours. With its timeless charm and potential for customization, it invites you to add your own flair and create lasting memories in a space that reflects your unique style. The main floor features a convenient laundry room, a cozy bedroom, and a full bath, providing versatility and ease of living. The main floor bedroom offers flexibility for various family configurations, catering to multi-generational living, guests, or even a convenient home office setup. Whatever your lifestyle needs may be, this adaptable space effortlessly accommodates them with ease. Upstairs, the spacious layout continues with generously sized bedrooms, including a grand primary bedroom with a large ensuite bath, offering a peaceful retreat at the end of the day. Outside, gardening enthusiasts will delight in the opportunity to cultivate their own green space with ample gardening boxes ready to be filled with vibrant blooms and fresh herbs. Don't miss your chance to experience the best of both worlds – the tranquility of riverside living combined with the convenience of urban amenities. Schedule your private viewing today and discover the endless possibilities awaiting you in this riverside retreat."
Location
Province AB
County Calgary
Area Cal Zone S
Zoning R-C1
Direction W
Rooms
Other Rooms 1
Basement Full, Partially Finished
Interior
Interior Features Bathroom Rough-in, Chandelier, Closet Organizers, High Ceilings, Jetted Tub, No Smoking Home, Pantry, Soaking Tub, Storage, Tankless Hot Water, Vaulted Ceiling(s), Vinyl Windows, Walk-In Closet(s)
Heating Fireplace(s), Forced Air, Natural Gas
Cooling None
Flooring Carpet, Laminate
Fireplaces Number 1
Fireplaces Type Brass, Brick Facing, Family Room, Gas
Appliance Dishwasher, Gas Stove, Microwave, Range Hood, Refrigerator, Tankless Water Heater, Washer/Dryer, Window Coverings
Laundry Laundry Room, Main Level, Sink
Exterior
Garage Concrete Driveway, Double Garage Attached, Driveway, Front Drive, Garage Door Opener, Garage Faces Front
Garage Spaces 2.0
Garage Description Concrete Driveway, Double Garage Attached, Driveway, Front Drive, Garage Door Opener, Garage Faces Front
Fence Fenced
Community Features Fishing, Park, Playground, Schools Nearby, Shopping Nearby, Sidewalks, Street Lights, Tennis Court(s), Walking/Bike Paths
Waterfront Description River Access,River Front,Waterfront
Roof Type Asphalt Shingle
Porch Deck
Lot Frontage 51.22
Parking Type Concrete Driveway, Double Garage Attached, Driveway, Front Drive, Garage Door Opener, Garage Faces Front
Exposure W
Total Parking Spaces 2
Building
Lot Description Back Yard, Backs on to Park/Green Space, City Lot, Conservation, Creek/River/Stream/Pond, Dog Run Fenced In, Environmental Reserve, Front Yard, Lawn, Garden, No Neighbours Behind, Street Lighting, Underground Sprinklers, Rectangular Lot
Foundation Poured Concrete
Architectural Style 2 and Half Storey
Level or Stories 2 and Half Storey
Structure Type Brick,Composite Siding,Wood Frame
Others
Restrictions None Known
Tax ID 82940707
Ownership Private
Read Less Info
Want to know what your home might be worth? Contact us for a FREE valuation!

Our team is ready to help you sell your home for the highest possible price ASAP
NEWLY LISTED IN THE CALGARY AREA
- New NW Single Family Homes
- New NW Townhomes and Condos
- New SW Single Family Homes
- New SW Townhomes and Condos
- New Downtown Single Family Homes
- New Downtown Townhomes and Condos
- New East Side Single Family Homes
- New East Side Townhomes and Condos
- New Calgary Half Duplexes
- New Multi Family Investment Buildings
- New Calgary Area Acreages
- Everything New in Cochrane
- Everything New in Airdrie
- Everything New in Canmore
- Everything Just Listed
- New Homes $100,000 to $400,000
- New Homes $400,000 to $1,000,000
- New Homes Over $1,000,000
GET MORE INFORMATION









