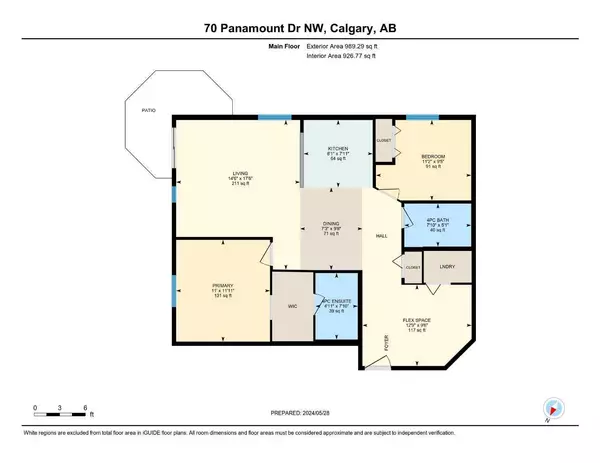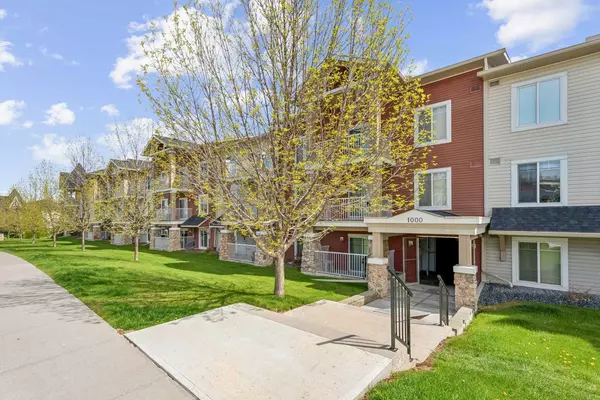$337,000
$329,500
2.3%For more information regarding the value of a property, please contact us for a free consultation.
2 Beds
2 Baths
926 SqFt
SOLD DATE : 06/05/2024
Key Details
Sold Price $337,000
Property Type Condo
Sub Type Apartment
Listing Status Sold
Purchase Type For Sale
Square Footage 926 sqft
Price per Sqft $363
Subdivision Panorama Hills
MLS® Listing ID A2135901
Sold Date 06/05/24
Style Apartment
Bedrooms 2
Full Baths 2
Condo Fees $654/mo
Year Built 2003
Annual Tax Amount $1,265
Tax Year 2023
Property Sub-Type Apartment
Source Calgary
Property Description
Discover condo 1101 at Panamount Place. A perfectly positioned 2-bedroom + den, 2-bathroom corner suite in a convenient Northwest location. Here are 5 things we LOVE about this condo (and we're sure you will too): 1. A MODERN AND SPACIOUS FLOORPLAN: As condos across the city trend smaller and smaller, condo 1101 is a breath of fresh air! With 926 SqFt of refined and functional living space, 2 bedrooms + den and 2 full bathrooms; this is a full-size home. The open concept great room easily accommodates your furnishings and is filled with natural light while the large, covered balcony becomes an extension of your living space in the warmer months. The kitchen is wonderfully equipped with ample work/storage space, raised breakfast bar and brand-new fridge. The bedrooms are on opposite sides of the home, the primary features a nicely-proportioned walkthrough closet and 4-piece ensuite while the second bedroom has adjacent 4-piece bathroom. The large flex space is a bonus rarely found in condos of this price range and a great addition to the home's functionality. 2. A PRIME, NORTHWEST NEIGHBOURHOOD: Panorama Hills is a mature and central neighbourhood in Northwest Calgary. Residents enjoy housing options to fit any budget and lifestyle along with numerous parks, playgrounds and greenspaces throughout the community along with many nearby amenities including the amazing VIVO with fitness centre, indoor park, indoor areas, swimming, skating, rock climbing, drop-in classes, personal training and childminding. Commuting is a breeze with easy access to Harvest Hills Blvd, Country Hills Blvd, Stoney Trails, 14th Street and the North Pointe Transit Terminal. 3. THAT FLEX SPACE: Work from home, want a kids/grandkids play area or love the idea of a formal dining room? Not a problem here! The large flex space measures 12'9 x 9'6 to easily accommodate your needs/lifestyle. 4. ALL THE EXTRAS: From brand new laminate flooring in the principle rooms to new carpet in the primary a large, sunny balcony, private external storage and underground parking this home is fully loaded. 5. A WELL-MAINTAINED CONDO COMPLEX: Panamount Place is a beautifully maintained multi-building complex in the heart of Panorama Hills. Residents enjoy meticulously maintained grounds/common areas, mature trees, reasonable condo fees ($654.01/month including all utilities) and ample visitor parking throughout the complex.
Location
Province AB
County Calgary
Area Cal Zone N
Zoning M-C1 d125
Direction W
Rooms
Other Rooms 1
Interior
Interior Features Breakfast Bar, Ceiling Fan(s), No Animal Home, No Smoking Home, Open Floorplan, Vinyl Windows, Walk-In Closet(s)
Heating Baseboard
Cooling None
Flooring Carpet, Laminate, Tile
Appliance Dishwasher, Electric Stove, Range Hood, Refrigerator, Washer/Dryer, Window Coverings
Laundry In Hall, In Unit
Exterior
Parking Features Underground
Garage Description Underground
Community Features Park, Playground, Schools Nearby, Shopping Nearby, Sidewalks, Street Lights, Walking/Bike Paths
Amenities Available Elevator(s), Visitor Parking
Porch Deck
Exposure SE
Total Parking Spaces 1
Building
Story 4
Architectural Style Apartment
Level or Stories Single Level Unit
Structure Type Stone,Vinyl Siding,Wood Frame
Others
HOA Fee Include Electricity,Gas,Heat,Maintenance Grounds,Professional Management,Reserve Fund Contributions,Sewer,Snow Removal,Trash,Water
Restrictions Pet Restrictions or Board approval Required,Utility Right Of Way
Tax ID 82692901
Ownership Private
Pets Allowed Restrictions, Cats OK, Dogs OK
Read Less Info
Want to know what your home might be worth? Contact us for a FREE valuation!

Our team is ready to help you sell your home for the highest possible price ASAP
NEWLY LISTED IN THE CALGARY AREA
- New NW Single Family Homes
- New NW Townhomes and Condos
- New SW Single Family Homes
- New SW Townhomes and Condos
- New Downtown Single Family Homes
- New Downtown Townhomes and Condos
- New East Side Single Family Homes
- New East Side Townhomes and Condos
- New Calgary Half Duplexes
- New Multi Family Investment Buildings
- New Calgary Area Acreages
- Everything New in Cochrane
- Everything New in Airdrie
- Everything New in Canmore
- Everything Just Listed
- New Homes $100,000 to $400,000
- New Homes $400,000 to $1,000,000
- New Homes Over $1,000,000
GET MORE INFORMATION








