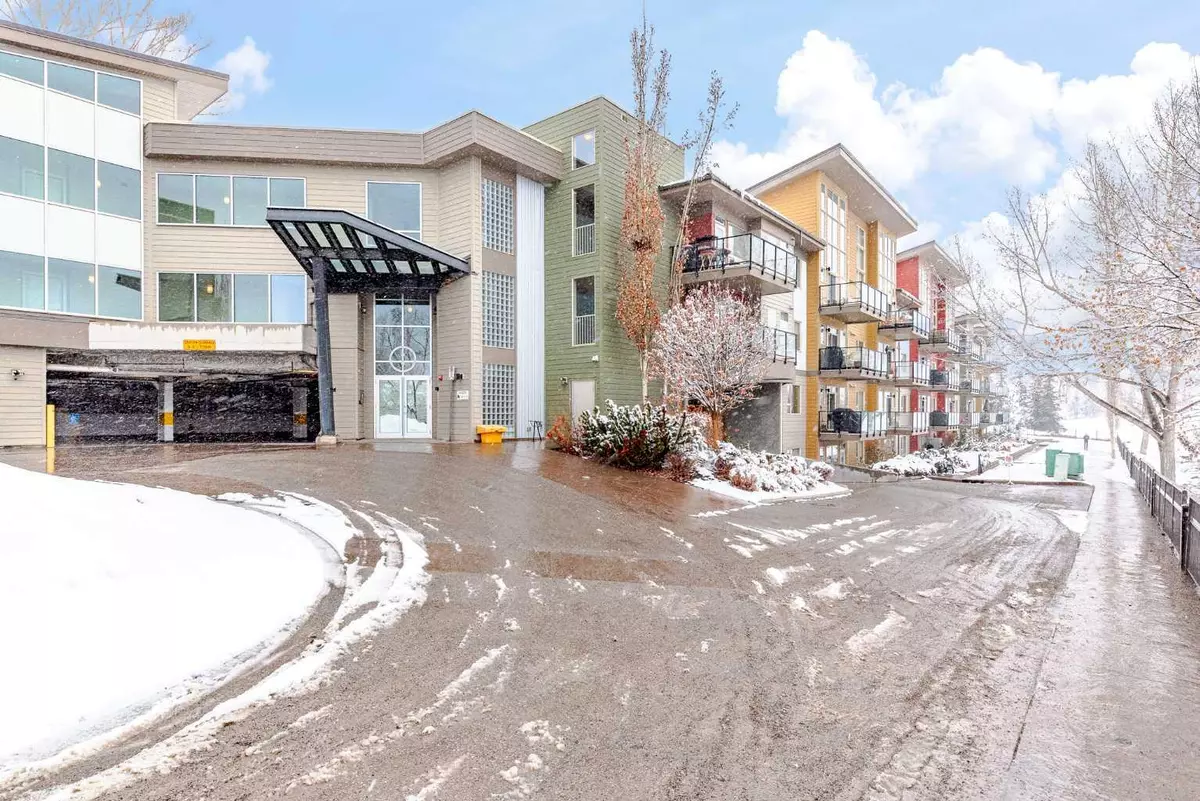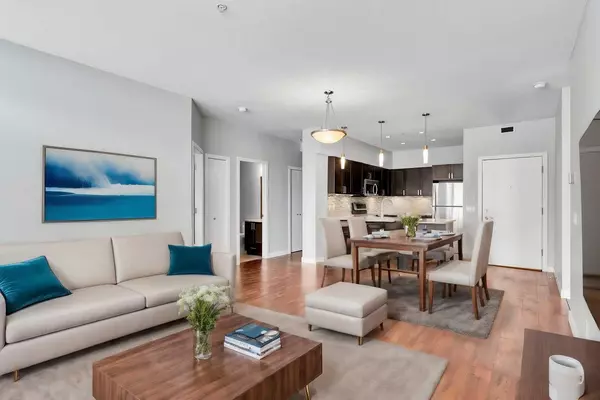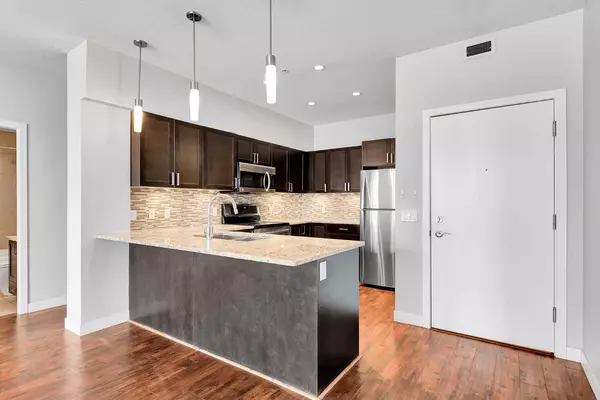$360,000
$378,000
4.8%For more information regarding the value of a property, please contact us for a free consultation.
2 Beds
2 Baths
1,051 SqFt
SOLD DATE : 06/06/2024
Key Details
Sold Price $360,000
Property Type Condo
Sub Type Apartment
Listing Status Sold
Purchase Type For Sale
Square Footage 1,051 sqft
Price per Sqft $342
Subdivision Highland Park
MLS® Listing ID A2120017
Sold Date 06/06/24
Style Low-Rise(1-4)
Bedrooms 2
Full Baths 2
Condo Fees $846/mo
Originating Board Calgary
Year Built 2014
Annual Tax Amount $2,024
Tax Year 2023
Property Description
The layout includes two generously sized bedrooms, alongside a versatile den, and two full bathrooms, with the master bedroom enjoying the luxury of a 5-piece en-suite. Spread over 1,000 sqft of indoor living space, this home also boasts a wonderful private patio that offers tranquil VIEWS of a park and mature trees, creating the perfect urban oasis. The kitchen is a culinary dream, featuring elegant granite countertops, high-quality stainless steel appliances, and abundant counter and cupboard space to fulfill all your culinary desires. Additionally, the convenience of in-suite laundry adds to the comfortable living experience.
A unique feature of this property is its private and secure underground parking space, which includes a direct entrance to the unit, ensuring privacy and eliminating the need to share hallways with neighbors. Positioned incredibly close to public transportation and all essential conveniences conveniently located near public transit and a wealth of amenities. Don’t miss out on the chance for a private viewing of this stunning Highland Park residence. Contact us today to schedule your exclusive tour.
Location
Province AB
County Calgary
Area Cal Zone Cc
Zoning DC (pre 1P2007)
Direction NE
Interior
Interior Features Granite Counters, High Ceilings, No Smoking Home, Open Floorplan, Storage
Heating In Floor, Natural Gas
Cooling None
Flooring Ceramic Tile, Laminate
Appliance Dishwasher, Electric Stove, Microwave Hood Fan, Refrigerator, Washer/Dryer, Window Coverings
Laundry In Unit
Exterior
Garage Underground
Garage Description Underground
Community Features Park, Playground, Schools Nearby, Shopping Nearby
Amenities Available Elevator(s), Party Room, Storage, Visitor Parking
Roof Type Asphalt Shingle
Porch Rear Porch
Exposure NE
Total Parking Spaces 1
Building
Story 1
Foundation Poured Concrete
Architectural Style Low-Rise(1-4)
Level or Stories Single Level Unit
Structure Type Composite Siding,Metal Siding ,Wood Frame
Others
HOA Fee Include Caretaker,Common Area Maintenance,Heat,Insurance,Professional Management,Reserve Fund Contributions,Snow Removal,Water
Restrictions Utility Right Of Way
Ownership Private
Pets Description Yes
Read Less Info
Want to know what your home might be worth? Contact us for a FREE valuation!

Our team is ready to help you sell your home for the highest possible price ASAP
NEWLY LISTED IN THE CALGARY AREA
- New NW Single Family Homes
- New NW Townhomes and Condos
- New SW Single Family Homes
- New SW Townhomes and Condos
- New Downtown Single Family Homes
- New Downtown Townhomes and Condos
- New East Side Single Family Homes
- New East Side Townhomes and Condos
- New Calgary Half Duplexes
- New Multi Family Investment Buildings
- New Calgary Area Acreages
- Everything New in Cochrane
- Everything New in Airdrie
- Everything New in Canmore
- Everything Just Listed
- New Homes $100,000 to $400,000
- New Homes $400,000 to $1,000,000
- New Homes Over $1,000,000
GET MORE INFORMATION









