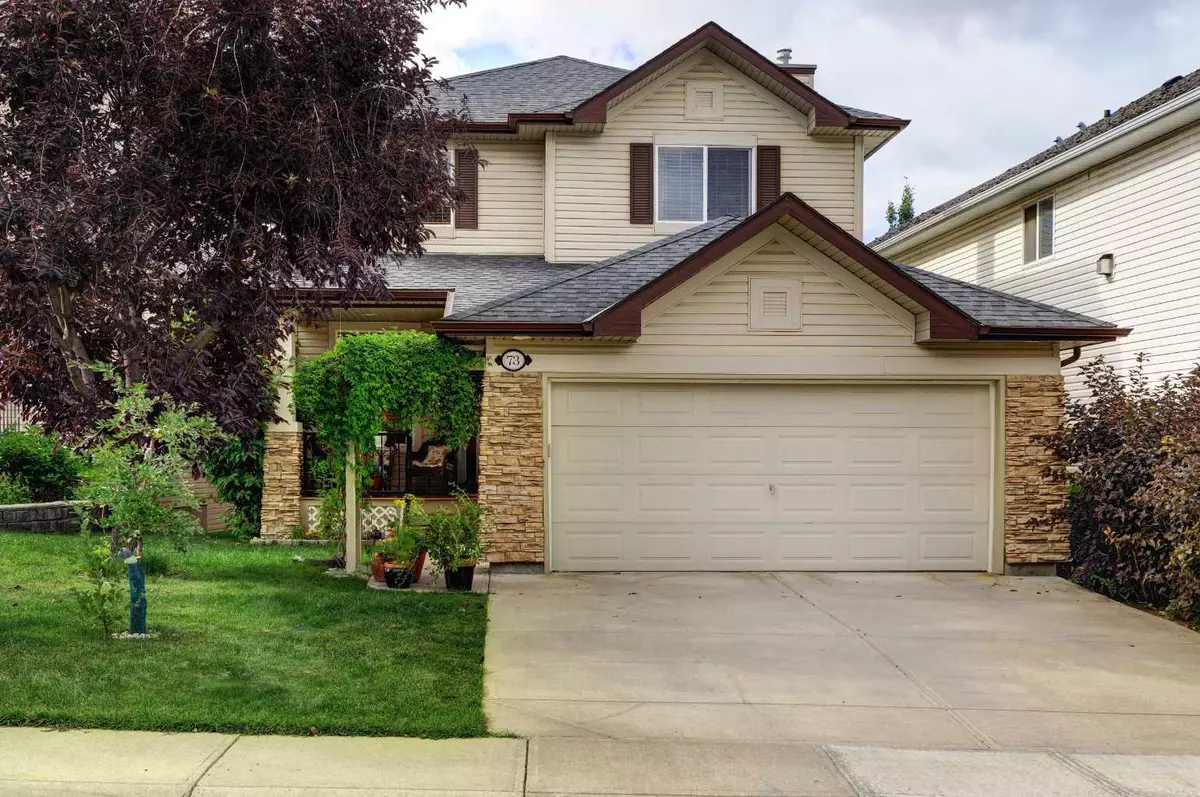$800,000
$849,900
5.9%For more information regarding the value of a property, please contact us for a free consultation.
4 Beds
4 Baths
2,008 SqFt
SOLD DATE : 06/07/2024
Key Details
Sold Price $800,000
Property Type Single Family Home
Sub Type Detached
Listing Status Sold
Purchase Type For Sale
Square Footage 2,008 sqft
Price per Sqft $398
Subdivision Crestmont
MLS® Listing ID A2130865
Sold Date 06/07/24
Style 2 Storey
Bedrooms 4
Full Baths 3
Half Baths 1
Originating Board Calgary
Year Built 2003
Annual Tax Amount $4,462
Tax Year 2023
Lot Size 4,434 Sqft
Acres 0.1
Property Description
Discover a Stunning 4-Bedroom, 4-Bathroom Family Sanctuary with a Walkout Basement and Captivating Mountain Vistas in Crestmont. Offering over 3000 sqft of luxurious living space and a convenient double-car attached garage, this residence is a true work of art. Step inside and be greeted by an open floor plan with 2-story vaulted ceilings, bathing every corner in natural light. The main level boasts an upgraded kitchen with a walkthrough pantry, a chic built-in desk in the dining area, and new granite countertops paired with stainless steel appliances. Fresh paint, brand new carpets, and a state-of-the-art air exchange system elevate the home's charm. Soft corners, knockdown high ceilings, crown moldings, and enduring kitchen tiles blend seamlessly with the warmth of hardwood flooring. Pocket lighting adds an extra touch of elegance. The mudroom, complete with a washer and dryer, is conveniently placed near the garage entrance. A three-sided gas fireplace beautifully separates the living and dining rooms, while a generously sized office and a brand new deck provide additional space for relaxation and entertainment. Upstairs, find 3 spacious bedrooms with high ceilings and expansive windows. The master bedroom features a wall-mounted TV, a lavish 5-piece ensuite with a soaker tub, stand-up shower, double sinks, and ample walk-in closet space. A Romeo and Juliet railing overlooks the fabulous master living room.
The professionally developed walk-out basement offers a family room, bedroom, and storage room. A stunning gas fireplace surrounded by exquisite stonework adds a touch of artistry, and a full bathroom completes this level. Step into the west-facing backyard, adorned with mature trees, creating a serene retreat. This meticulously landscaped oasis invites you to unwind and rejuvenate, offering tranquility and relaxation at your doorstep. Conveniently located near Greenwich Farmer’s Market, Trinity Hills Shops, and upcoming Springbank amenities, this home offers swift access to downtown and the mountains. The anticipated Ring Road completion and Costco at Bingham Crossing add to its convenience. This home exudes freshness and newness, promising not to disappoint. Call now to secure your exclusive viewing of this exceptional property and unlock the secret to your dream home!
Location
Province AB
County Calgary
Area Cal Zone W
Zoning R-C1
Direction N
Rooms
Basement Finished, Full, Walk-Out To Grade
Interior
Interior Features Breakfast Bar, Ceiling Fan(s), Central Vacuum, Closet Organizers, Crown Molding, Double Vanity, French Door, Granite Counters, High Ceilings, Kitchen Island, No Smoking Home, Open Floorplan, Pantry, Vaulted Ceiling(s), Vinyl Windows, Walk-In Closet(s)
Heating Forced Air
Cooling None
Flooring Carpet, Ceramic Tile, Hardwood
Fireplaces Number 2
Fireplaces Type Basement, Family Room, Gas, Glass Doors, Heatilator, See Remarks, Stone, Three-Sided
Appliance Dishwasher, Electric Stove, Garage Control(s), Humidifier, Range Hood, Refrigerator, Washer/Dryer
Laundry Laundry Room, Main Level
Exterior
Garage Double Garage Attached, Driveway, Front Drive, Insulated
Garage Spaces 2.0
Garage Description Double Garage Attached, Driveway, Front Drive, Insulated
Fence Fenced
Community Features Clubhouse, Park, Playground, Schools Nearby, Shopping Nearby, Sidewalks, Street Lights, Walking/Bike Paths
Roof Type Asphalt Shingle
Porch Balcony(s), Front Porch, Patio
Lot Frontage 47.31
Parking Type Double Garage Attached, Driveway, Front Drive, Insulated
Exposure SE
Total Parking Spaces 4
Building
Lot Description Back Yard, Few Trees, Front Yard, Low Maintenance Landscape, Landscaped
Foundation Poured Concrete
Architectural Style 2 Storey
Level or Stories Two
Structure Type Stone,Vinyl Siding,Wood Frame
Others
Restrictions Utility Right Of Way
Tax ID 83079454
Ownership Private
Read Less Info
Want to know what your home might be worth? Contact us for a FREE valuation!

Our team is ready to help you sell your home for the highest possible price ASAP
NEWLY LISTED IN THE CALGARY AREA
- New NW Single Family Homes
- New NW Townhomes and Condos
- New SW Single Family Homes
- New SW Townhomes and Condos
- New Downtown Single Family Homes
- New Downtown Townhomes and Condos
- New East Side Single Family Homes
- New East Side Townhomes and Condos
- New Calgary Half Duplexes
- New Multi Family Investment Buildings
- New Calgary Area Acreages
- Everything New in Cochrane
- Everything New in Airdrie
- Everything New in Canmore
- Everything Just Listed
- New Homes $100,000 to $400,000
- New Homes $400,000 to $1,000,000
- New Homes Over $1,000,000
GET MORE INFORMATION









