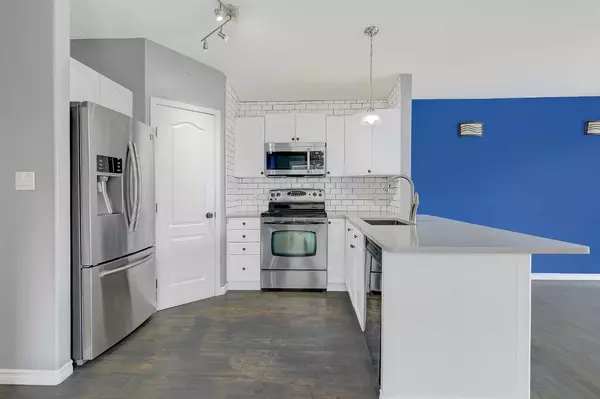$300,000
$299,500
0.2%For more information regarding the value of a property, please contact us for a free consultation.
3 Beds
2 Baths
828 SqFt
SOLD DATE : 06/10/2024
Key Details
Sold Price $300,000
Property Type Single Family Home
Sub Type Detached
Listing Status Sold
Purchase Type For Sale
Square Footage 828 sqft
Price per Sqft $362
Subdivision Countryside South
MLS® Listing ID A2134002
Sold Date 06/10/24
Style Bi-Level
Bedrooms 3
Full Baths 2
Originating Board Grande Prairie
Year Built 2006
Annual Tax Amount $3,204
Tax Year 2023
Lot Size 4,356 Sqft
Acres 0.1
Property Description
Are you a first-time home buyer or looking to downsize? This might be EXACTLY what you’re looking for! Priced under $300,000, this home features beautiful upgrades and a large backyard, all situated in the safe and charming neighborhood of Countryside South. From the outside, the home greets you with a stone garden bed and a few trees, adding to its curb appeal. Inside, you'll be welcomed upstairs to a lovely living room with floor-to-ceiling south-facing windows that flood the main area with natural sunlight. The open-concept layout seamlessly guides you to the kitchen, which boasts gorgeous quartz countertops, white subway tile, a corner pantry, a brand-new OTR microwave, and a newer fridge (2020) with a water/ice dispenser. Access the backyard through the sliding doors in the dining room, where you’ll find a large 12x16 shed and a firepit area perfect for outdoor gatherings. The upper level also includes 2 bedrooms and a 3pc bathroom. Downstairs, you'll discover a spacious family room with a wood-burning stove, an additional bedroom and bathroom, a laundry room, and ample storage space under the stairs. Additional perks include a newer hot water tank (2020) and a brand-new roof! Don’t miss out on this fantastic opportunity. Call now!
Location
Province AB
County Grande Prairie
Zoning RS
Direction S
Rooms
Basement Finished, Full
Interior
Interior Features See Remarks
Heating Forced Air, Natural Gas, Wood Stove
Cooling None
Flooring Hardwood, Laminate, Tile, Vinyl Plank
Fireplaces Number 1
Fireplaces Type Wood Burning Stove
Appliance Dishwasher, Microwave, Refrigerator, Stove(s), Washer/Dryer, Window Coverings
Laundry In Basement, Laundry Room
Exterior
Garage Parking Pad
Garage Description Parking Pad
Fence Fenced
Community Features Park, Playground, Sidewalks, Street Lights
Roof Type Asphalt Shingle
Porch Deck
Lot Frontage 38.06
Parking Type Parking Pad
Total Parking Spaces 2
Building
Lot Description Few Trees, Landscaped
Foundation Poured Concrete
Architectural Style Bi-Level
Level or Stories Bi-Level
Structure Type Vinyl Siding
Others
Restrictions None Known
Tax ID 83529499
Ownership Private
Read Less Info
Want to know what your home might be worth? Contact us for a FREE valuation!

Our team is ready to help you sell your home for the highest possible price ASAP
NEWLY LISTED IN THE CALGARY AREA
- New NW Single Family Homes
- New NW Townhomes and Condos
- New SW Single Family Homes
- New SW Townhomes and Condos
- New Downtown Single Family Homes
- New Downtown Townhomes and Condos
- New East Side Single Family Homes
- New East Side Townhomes and Condos
- New Calgary Half Duplexes
- New Multi Family Investment Buildings
- New Calgary Area Acreages
- Everything New in Cochrane
- Everything New in Airdrie
- Everything New in Canmore
- Everything Just Listed
- New Homes $100,000 to $400,000
- New Homes $400,000 to $1,000,000
- New Homes Over $1,000,000
GET MORE INFORMATION









