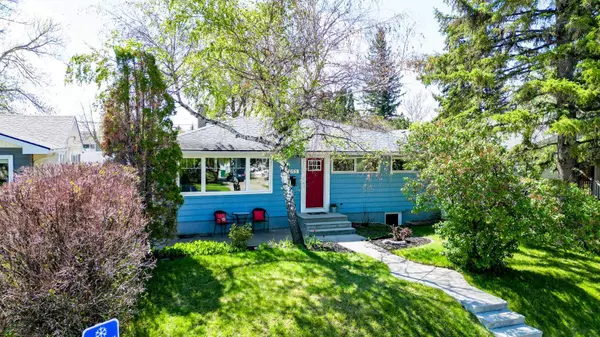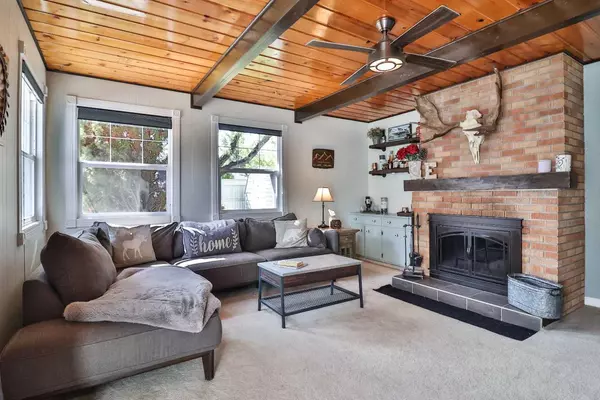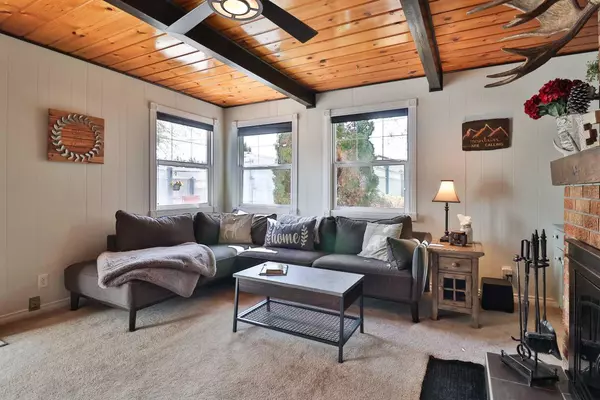$399,000
$400,000
0.3%For more information regarding the value of a property, please contact us for a free consultation.
4 Beds
3 Baths
1,491 SqFt
SOLD DATE : 06/12/2024
Key Details
Sold Price $399,000
Property Type Single Family Home
Sub Type Detached
Listing Status Sold
Purchase Type For Sale
Square Footage 1,491 sqft
Price per Sqft $267
Subdivision Lakeview
MLS® Listing ID A2133709
Sold Date 06/12/24
Style Bungalow
Bedrooms 4
Full Baths 3
Originating Board Lethbridge and District
Year Built 1960
Annual Tax Amount $3,843
Tax Year 2023
Lot Size 5,770 Sqft
Acres 0.13
Property Description
Step into this enchanting home located in the desirable Lakeview neighbourhood on the south side of Lethbridge! This residence is a testament to comfort and elegance, offering a total of four spacious bedrooms and three tastefully designed full bathrooms. The heart of the home, the fully renovated kitchen, is a culinary delight, blending style and functionality seamlessly. This home has not one, not two, but THREE inviting living rooms, each thoughtfully laid out in the home to provide the perfect setting for relaxation or entertaining guests. Imagine cozy evenings by the fireplace upstairs or lively get-togethers with loved ones in these versatile spaces. The allure continues outside, where the property showcases beautiful front and backyards adorned with majestic, mature trees, creating a private sanctuary to unwind and appreciate nature's beauty. The backyard not only offers a serene escape from your busy life, but also the convenience of back alley access and potential trailer parking, catering to your modern lifestyle needs. This home harmoniously marries modern convenience with classic charm, boasting newer windows that invite natural light to dance on the updated laminate floors. Every corner exudes warmth and character, inviting you to call this house your home sweet home in the heart of Lakeview!
Location
Province AB
County Lethbridge
Zoning R
Direction NW
Rooms
Basement Finished, Full
Interior
Interior Features Built-in Features, Storage
Heating Forced Air
Cooling None
Flooring Carpet, Laminate, Linoleum, Tile
Fireplaces Number 2
Fireplaces Type Wood Burning
Appliance Dishwasher, Dryer, Electric Stove, Microwave, Range Hood, Refrigerator, Washer
Laundry In Basement
Exterior
Garage Off Street
Garage Description Off Street
Fence Fenced
Community Features None
Roof Type Asphalt Shingle
Porch None
Lot Frontage 55.0
Parking Type Off Street
Total Parking Spaces 2
Building
Lot Description Standard Shaped Lot
Foundation Poured Concrete
Architectural Style Bungalow
Level or Stories One
Structure Type Composite Siding
Others
Restrictions None Known
Tax ID 83381126
Ownership Private
Read Less Info
Want to know what your home might be worth? Contact us for a FREE valuation!

Our team is ready to help you sell your home for the highest possible price ASAP
NEWLY LISTED IN THE CALGARY AREA
- New NW Single Family Homes
- New NW Townhomes and Condos
- New SW Single Family Homes
- New SW Townhomes and Condos
- New Downtown Single Family Homes
- New Downtown Townhomes and Condos
- New East Side Single Family Homes
- New East Side Townhomes and Condos
- New Calgary Half Duplexes
- New Multi Family Investment Buildings
- New Calgary Area Acreages
- Everything New in Cochrane
- Everything New in Airdrie
- Everything New in Canmore
- Everything Just Listed
- New Homes $100,000 to $400,000
- New Homes $400,000 to $1,000,000
- New Homes Over $1,000,000
GET MORE INFORMATION









