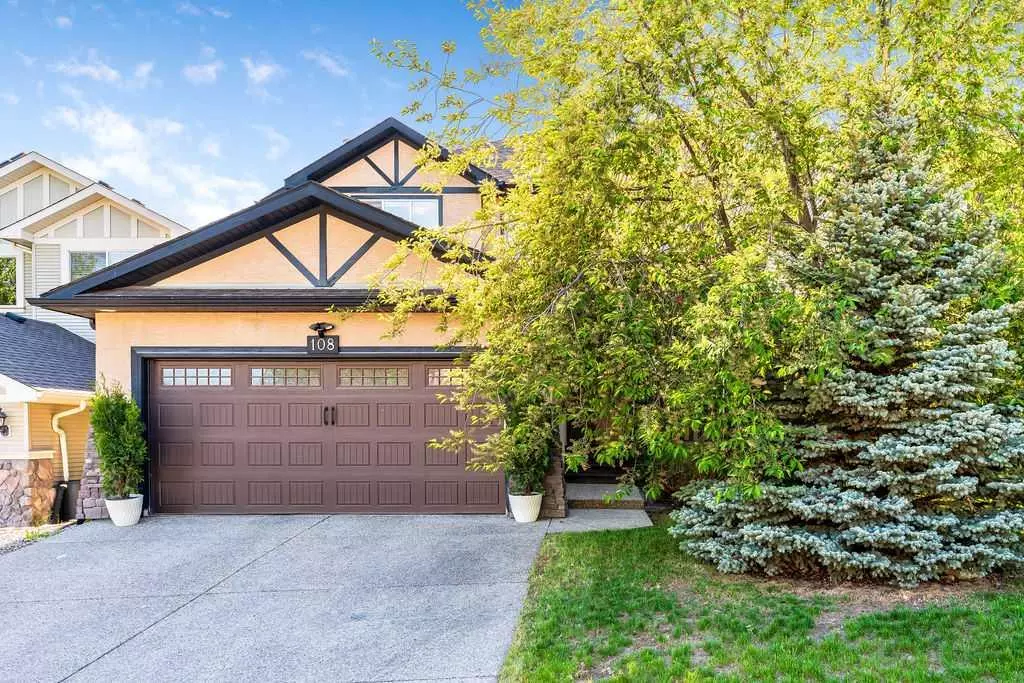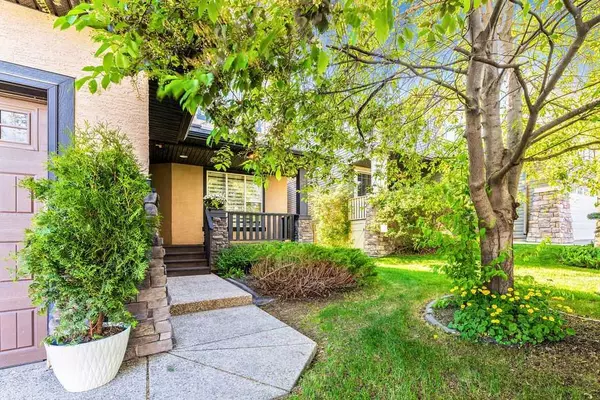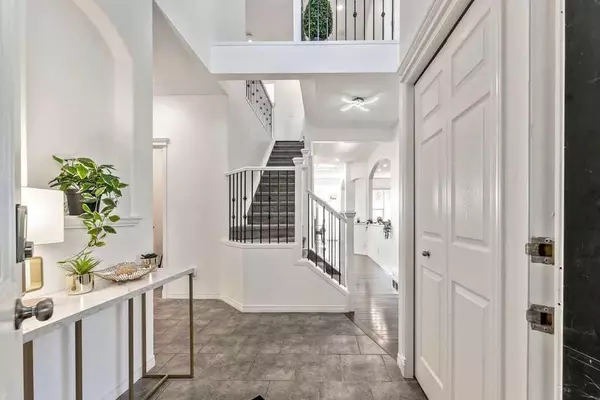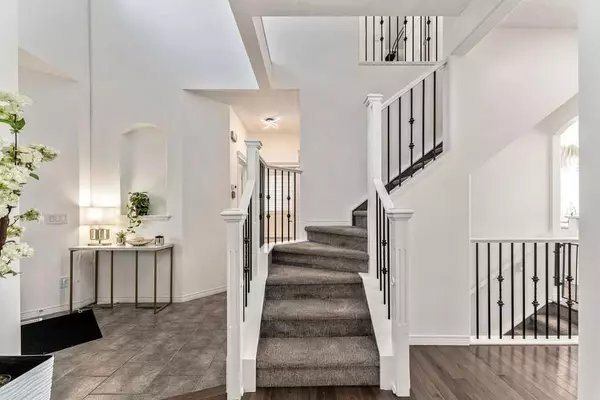$895,000
$899,000
0.4%For more information regarding the value of a property, please contact us for a free consultation.
5 Beds
4 Baths
2,386 SqFt
SOLD DATE : 06/15/2024
Key Details
Sold Price $895,000
Property Type Single Family Home
Sub Type Detached
Listing Status Sold
Purchase Type For Sale
Square Footage 2,386 sqft
Price per Sqft $375
Subdivision Hidden Valley
MLS® Listing ID A2140253
Sold Date 06/15/24
Style 2 Storey
Bedrooms 5
Full Baths 3
Half Baths 1
Originating Board Calgary
Year Built 2002
Annual Tax Amount $4,997
Tax Year 2024
Lot Size 4,671 Sqft
Acres 0.11
Property Description
*** OPEN HOUSE Cancelled - Property Sold - Awaiting Deposit *** Welcome to this fully developed, 2,387 sq. ft., five-bedroom, two-story walkout home, where comfort meets luxury. As you step inside, you’ll immediately feel at home. The main floor features a private home office with a French door and a large window. The spacious family room includes a cozy corner gas fireplace with a tile surround. The upgraded kitchen boasts modern white cabinets, a large center island, quartz countertops, and a corner pantry with abundant storage space. The family dining area leads to the walkout deck with views of Nose Hill and the surrounding communities. Completing the main floor is a half bath with a full vanity, a separate laundry room with cabinetry, and a mudroom with a bench, shoe shelving, full wall storage cabinetry, and a closet.
Upstairs, you’ll find a bright and spacious primary bedroom with a large walk-in closet and a full 4-piece ensuite, featuring a 5’ jetted tub and a separate shower. There are three additional generous-sized bedrooms and a second 4-piece bathroom.
The professionally finished walkout basement includes a very spacious family room with built-in wall shelving, an open gaming area, a cozy corner wet bar, refreshed flooring, a large fifth bedroom, and a 3-piece bathroom. The west-facing walkout basement opens to a lower concrete patio and a fully fenced, private, landscaped backyard, perfect for entertaining from spring to fall.
Additional highlights of this incredible family home include hardwood floors on both the main and upper levels, 9’ ceilings on the main and lower levels, and an open staircase with abundant wrought iron railing on both the main and second floors. Other features include a large, double-attached garage, in-ground sprinkler systems, stainless steel appliances, ceiling speakers, and upgraded lighting and plumbing fixtures.
With five exceptionally large bedrooms, this home is ideal for growing families or extended family living. Recent upgrades include kitchen cabinets, LED pot lights on all three floors, smart switches, premium paint throughout, upgraded faucets, wallpapers, smart locks, motorized and new regular blinds, and the renovated basement features a new kitchen countertop, sink, venting, flooring, and a new basement electric sub-panel. The private backyard and a valley view from the master bedroom are a rare find in NW.
Situated on a quiet circle street, this home is conveniently located near public and Catholic schools, city transit, Creekside, Sage, and Nolan Hill Malls, as well as the restaurants and stores along Country Hills Boulevard. This is an opportunity you don’t want to miss!
Location
Province AB
County Calgary
Area Cal Zone N
Zoning R-C1
Direction E
Rooms
Basement Finished, Full, Walk-Out To Grade
Interior
Interior Features Built-in Features, Jetted Tub, Kitchen Island, No Animal Home, No Smoking Home, Open Floorplan, Pantry, Quartz Counters, Vinyl Windows, Wet Bar
Heating Forced Air, Natural Gas
Cooling None
Flooring Ceramic Tile, Hardwood, Laminate
Fireplaces Number 1
Fireplaces Type Gas
Appliance Dishwasher, Dryer, Garage Control(s), Garburator, Microwave Hood Fan, Range Hood, Refrigerator, See Remarks, Stove(s), Washer, Water Softener, Window Coverings
Laundry Main Level
Exterior
Garage Concrete Driveway, Double Garage Attached, Garage Door Opener
Garage Spaces 2.0
Garage Description Concrete Driveway, Double Garage Attached, Garage Door Opener
Fence Fenced
Community Features Park, Playground, Schools Nearby, Shopping Nearby, Street Lights
Roof Type Asphalt Shingle
Porch Deck, Front Porch
Lot Frontage 42.19
Parking Type Concrete Driveway, Double Garage Attached, Garage Door Opener
Total Parking Spaces 4
Building
Lot Description Back Yard, Front Yard, Landscaped, Rectangular Lot, Treed
Foundation Poured Concrete
Architectural Style 2 Storey
Level or Stories Two
Structure Type Stone,Stucco,Wood Frame
Others
Restrictions Easement Registered On Title,Utility Right Of Way
Tax ID 91236060
Ownership Private
Read Less Info
Want to know what your home might be worth? Contact us for a FREE valuation!

Our team is ready to help you sell your home for the highest possible price ASAP
NEWLY LISTED IN THE CALGARY AREA
- New NW Single Family Homes
- New NW Townhomes and Condos
- New SW Single Family Homes
- New SW Townhomes and Condos
- New Downtown Single Family Homes
- New Downtown Townhomes and Condos
- New East Side Single Family Homes
- New East Side Townhomes and Condos
- New Calgary Half Duplexes
- New Multi Family Investment Buildings
- New Calgary Area Acreages
- Everything New in Cochrane
- Everything New in Airdrie
- Everything New in Canmore
- Everything Just Listed
- New Homes $100,000 to $400,000
- New Homes $400,000 to $1,000,000
- New Homes Over $1,000,000
GET MORE INFORMATION









