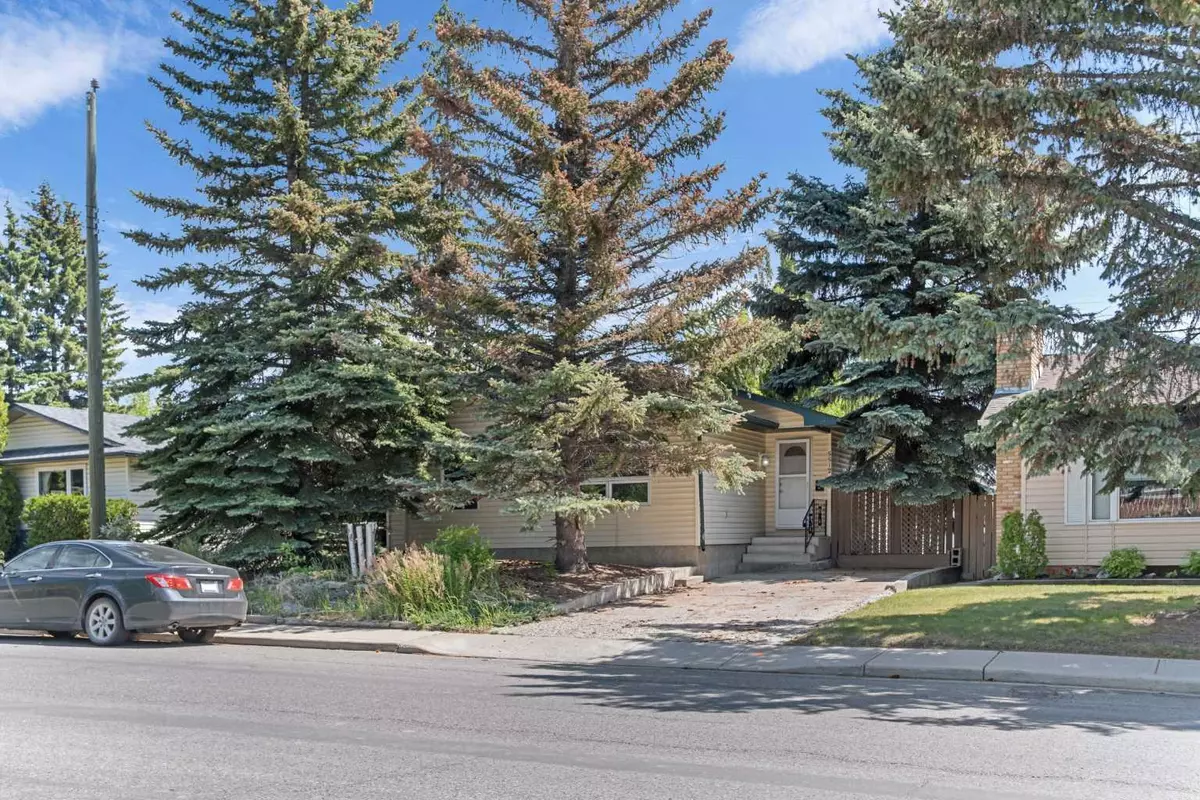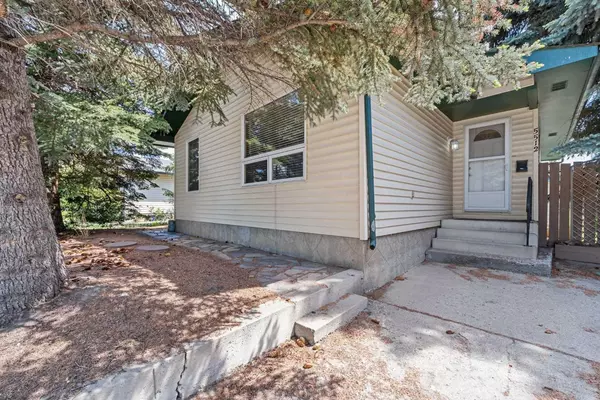$600,000
$635,000
5.5%For more information regarding the value of a property, please contact us for a free consultation.
3 Beds
2 Baths
1,084 SqFt
SOLD DATE : 06/17/2024
Key Details
Sold Price $600,000
Property Type Single Family Home
Sub Type Detached
Listing Status Sold
Purchase Type For Sale
Square Footage 1,084 sqft
Price per Sqft $553
Subdivision Silver Springs
MLS® Listing ID A2141426
Sold Date 06/17/24
Style Bungalow
Bedrooms 3
Full Baths 2
Originating Board Calgary
Year Built 1973
Annual Tax Amount $3,791
Tax Year 2024
Lot Size 5,252 Sqft
Acres 0.12
Property Description
Here’s a great opportunity to purchase a home in Beautiful Silver Springs. This 1150 sq. ft. Bungalow offers a main floor with a living room, dining room, kitchen, 3 bedrooms, and a four-piece bathroom. The basement has a den or office, a recreation room, a 2nd four-piece bathroom, and a utility room with laundry and a small workshop. A broken basement window caused mold, which was remediated. Shingles were replaced in 2016. There’s a Guardian EverKleen hot water tank, and an original furnace, with a humidifier that hasn't been hooked up. The garage is heated, and has wood flooring over the cement. It’s been used as a workshop and is 240V wired, also has a metal cabinet for flammables, a cable for an air compressor, cabinets, shelves, and TV cable. There is a right of way easement for the power line. You’ll love the front yard with its front private driveway, and trees. The back fence is gated to allow parking of an extra vehicle, if needed. And also the bus stop right in front for ease of commute. Close your front door, and you're 10 steps from catching the bus! How much more convenient could that be? The backyard beautiful with its huge deck has a retractable awning when shade, or rain protection, if required. The front garden is a Xeriscape (heat- and cold-tolerant plants), that once the plants reach maturity, requires little to no water for maintenance. It needs refreshing, but it beats the heck out of mowing and watering a lawn all the time! This is a great place to enjoy your summer!
Location
Province AB
County Calgary
Area Cal Zone Nw
Zoning R-C1
Direction SW
Rooms
Basement Finished, Full
Interior
Interior Features No Animal Home, See Remarks
Heating Forced Air, Natural Gas
Cooling None
Flooring Carpet, Linoleum, Parquet
Fireplaces Number 1
Fireplaces Type Basement, Glass Doors, Mantle, Wood Burning
Appliance Dishwasher, Dryer, Freezer, Garage Control(s), Refrigerator, Stove(s), Washer
Laundry In Basement
Exterior
Garage Double Garage Detached
Garage Spaces 2.0
Garage Description Double Garage Detached
Fence Fenced
Community Features Park, Playground, Pool, Schools Nearby, Shopping Nearby, Sidewalks, Street Lights, Tennis Court(s), Walking/Bike Paths
Roof Type Asphalt Shingle
Porch Awning(s), Deck
Lot Frontage 15.24
Parking Type Double Garage Detached
Total Parking Spaces 3
Building
Lot Description Back Lane, Back Yard, Lawn, Landscaped, Street Lighting, Private, Treed
Foundation Poured Concrete
Architectural Style Bungalow
Level or Stories One
Structure Type Vinyl Siding,Wood Frame
Others
Restrictions Right of Way - Non Reg
Tax ID 91597765
Ownership Private
Read Less Info
Want to know what your home might be worth? Contact us for a FREE valuation!

Our team is ready to help you sell your home for the highest possible price ASAP
NEWLY LISTED IN THE CALGARY AREA
- New NW Single Family Homes
- New NW Townhomes and Condos
- New SW Single Family Homes
- New SW Townhomes and Condos
- New Downtown Single Family Homes
- New Downtown Townhomes and Condos
- New East Side Single Family Homes
- New East Side Townhomes and Condos
- New Calgary Half Duplexes
- New Multi Family Investment Buildings
- New Calgary Area Acreages
- Everything New in Cochrane
- Everything New in Airdrie
- Everything New in Canmore
- Everything Just Listed
- New Homes $100,000 to $400,000
- New Homes $400,000 to $1,000,000
- New Homes Over $1,000,000
GET MORE INFORMATION









