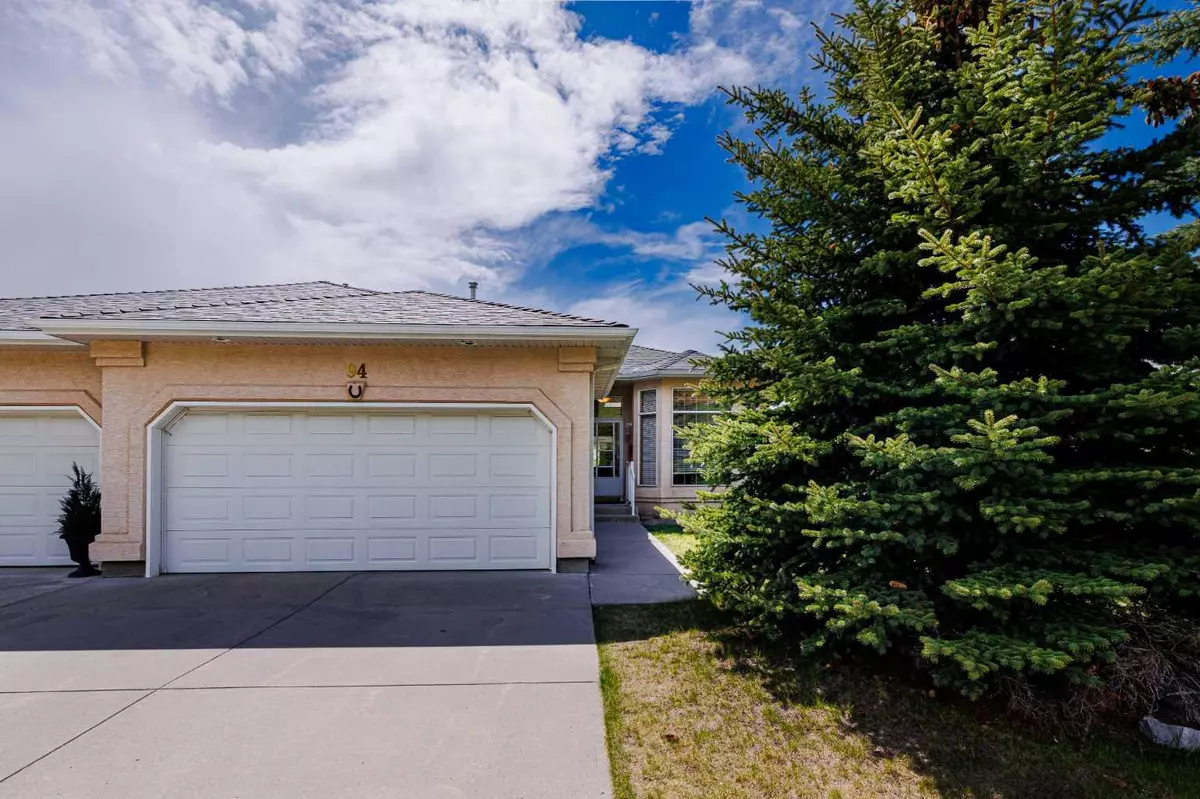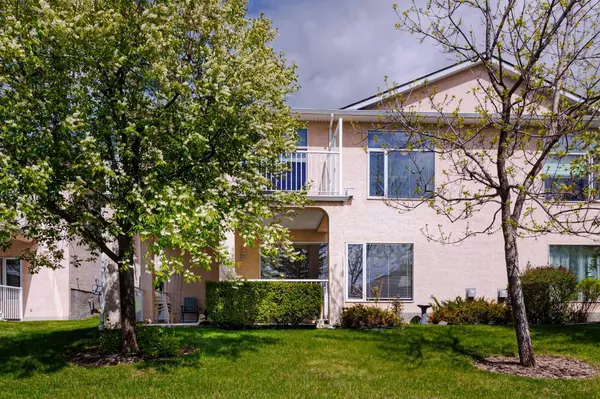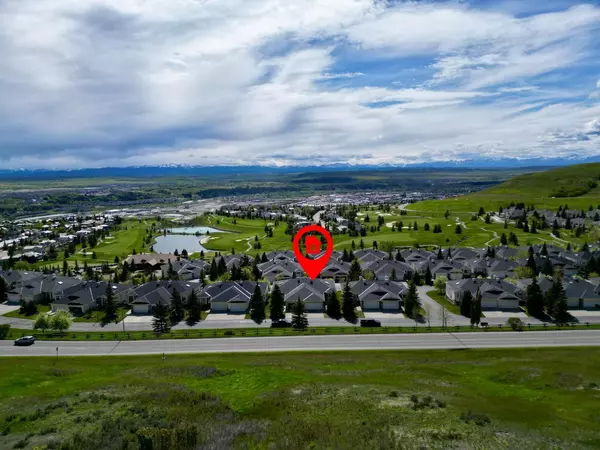$680,000
$649,900
4.6%For more information regarding the value of a property, please contact us for a free consultation.
3 Beds
3 Baths
1,419 SqFt
SOLD DATE : 06/17/2024
Key Details
Sold Price $680,000
Property Type Single Family Home
Sub Type Semi Detached (Half Duplex)
Listing Status Sold
Purchase Type For Sale
Square Footage 1,419 sqft
Price per Sqft $479
Subdivision Gleneagles
MLS® Listing ID A2137969
Sold Date 06/17/24
Style Side by Side,Villa
Bedrooms 3
Full Baths 2
Half Baths 1
Condo Fees $518
HOA Fees $10/ann
HOA Y/N 1
Originating Board Calgary
Year Built 1998
Annual Tax Amount $3,431
Tax Year 2023
Lot Size 8,243 Sqft
Acres 0.19
Property Description
Welcome to this exquisite bungalow villa boasting tremendous views, 3 bedrooms, 2.5 bathrooms and a fully finished walkout basement! Nestled in a picturesque setting, this home offers unparalleled views of the valley and mountains, providing a serene backdrop to everyday living. Upon entering, you are greeted by soaring 10-foot ceilings that create an airy and spacious ambiance throughout the main floor. Off the front entrance, the great-sized dining room is perfect for hosting family gatherings and dinner parties. Adjacent to the dining room is a convenient main floor office, ideal for those who work from home or desire a quiet study space. The heart of this home is the charming kitchen featuring a raised breakfast bar offering casual seating. Stainless steel appliances provide both style and functionality, while the corner pantry ensures ample storage for all your kitchen essentials. A beautiful skylight floods the space with natural light, enhancing the warm and inviting atmosphere. Connected to the kitchen is the cozy eating nook, which offers direct access to the back deck. This seamless transition from indoor to outdoor living makes entertaining a breeze and allows you to fully enjoy the breathtaking surroundings. In the living room, large windows frame the gorgeous mountain views, bringing the beauty of nature inside. The corner fireplace, with its wooden mantle and tile surround, serves as a focal point, adding warmth and charm to the space. It's an ideal spot for relaxing with family or unwinding after a long day. The primary suite is a private retreat designed for relaxation and rejuvenation. The bathroom features a skylight, filling the space with soft, natural light. The luxurious 5-piece ensuite boasts a dual vanity, standalone shower, and a jetted tub. A spacious walk-in closet offers plenty of storage, keeping your wardrobe organized and accessible. Conveniently located on the main floor, the laundry room adds to the home's practicality. A 2pc powder room and access to the double attached garage complete this main level. Descending to the lower level, the fully finished basement expands the living space, offering a versatile area for entertainment and relaxation. The wet bar, complete with breakfast bar seating, a bar fridge, and a sink, is perfect for hosting gatherings. The great-sized family room features a corner fireplace with a brick surround and a wooden mantle, adding character and warmth to the space. Access to the lower-level patio extends your living area outdoors. Two great sized bedrooms and a 4pc bathroom complete this lower level. Meticulously maintained and move-in ready, this home is a must see!
Location
Province AB
County Rocky View County
Zoning R-MX
Direction NE
Rooms
Basement Full, Walk-Out To Grade
Interior
Interior Features Breakfast Bar, Double Vanity, High Ceilings, Jetted Tub, Kitchen Island, Open Floorplan, Pantry
Heating Forced Air
Cooling None
Flooring Carpet, Hardwood, Linoleum
Fireplaces Number 2
Fireplaces Type Gas
Appliance Dishwasher, Dryer, Electric Stove, Garage Control(s), Microwave, Refrigerator, Washer, Window Coverings
Laundry Upper Level
Exterior
Garage Double Garage Attached
Garage Spaces 2.0
Garage Description Double Garage Attached
Fence None
Community Features Golf, Park, Shopping Nearby, Sidewalks, Walking/Bike Paths
Amenities Available Other
Roof Type Asphalt Shingle
Porch Deck, Patio
Lot Frontage 38.98
Total Parking Spaces 2
Building
Lot Description Cul-De-Sac, Few Trees, Low Maintenance Landscape, Rectangular Lot
Foundation Poured Concrete
Architectural Style Side by Side, Villa
Level or Stories One
Structure Type Stucco
Others
HOA Fee Include Amenities of HOA/Condo,Common Area Maintenance,Maintenance Grounds,Professional Management
Restrictions Utility Right Of Way
Tax ID 84130729
Ownership Private
Pets Description Yes
Read Less Info
Want to know what your home might be worth? Contact us for a FREE valuation!

Our team is ready to help you sell your home for the highest possible price ASAP
NEWLY LISTED IN THE CALGARY AREA
- New NW Single Family Homes
- New NW Townhomes and Condos
- New SW Single Family Homes
- New SW Townhomes and Condos
- New Downtown Single Family Homes
- New Downtown Townhomes and Condos
- New East Side Single Family Homes
- New East Side Townhomes and Condos
- New Calgary Half Duplexes
- New Multi Family Investment Buildings
- New Calgary Area Acreages
- Everything New in Cochrane
- Everything New in Airdrie
- Everything New in Canmore
- Everything Just Listed
- New Homes $100,000 to $400,000
- New Homes $400,000 to $1,000,000
- New Homes Over $1,000,000
GET MORE INFORMATION









