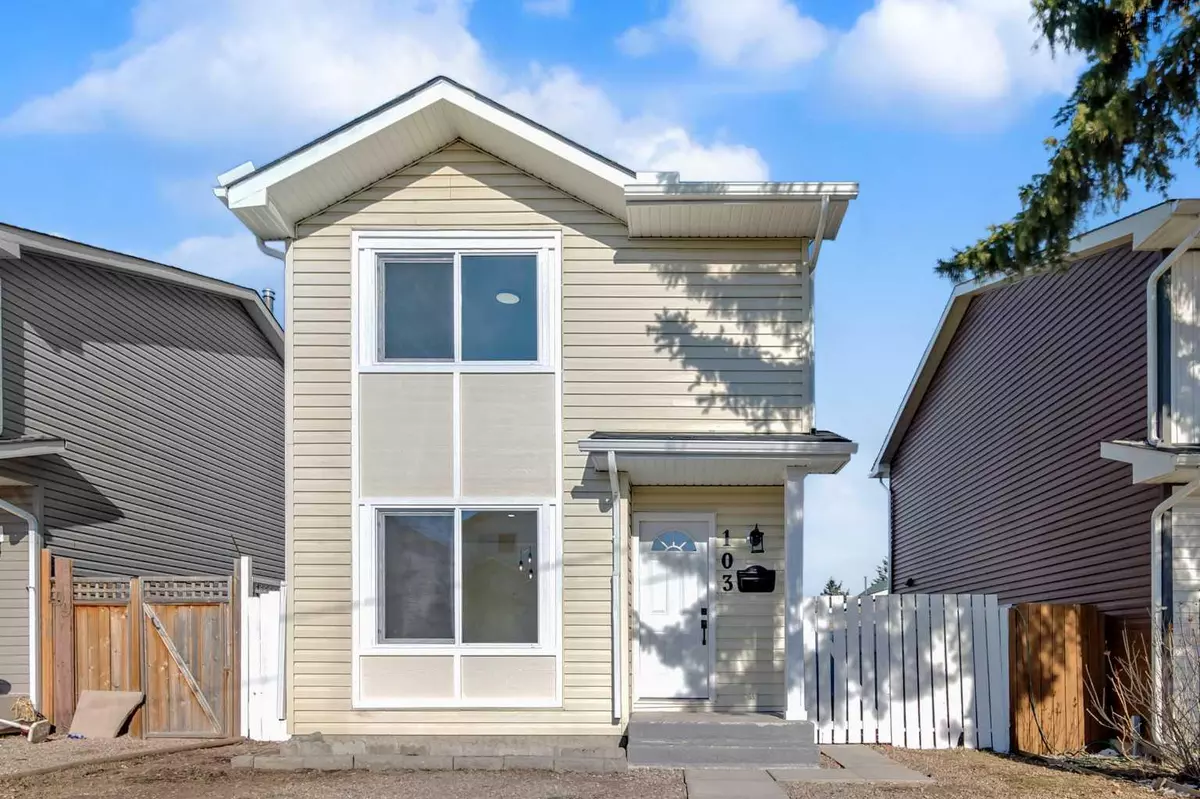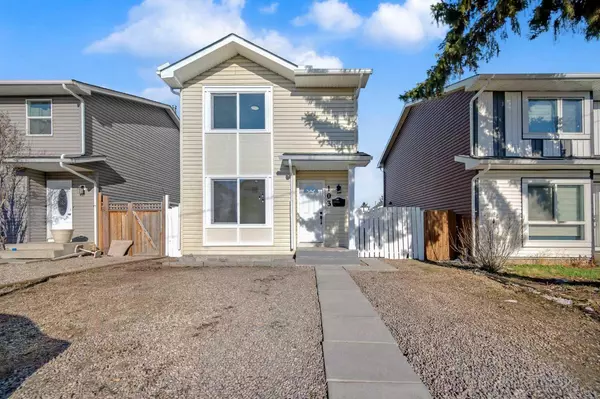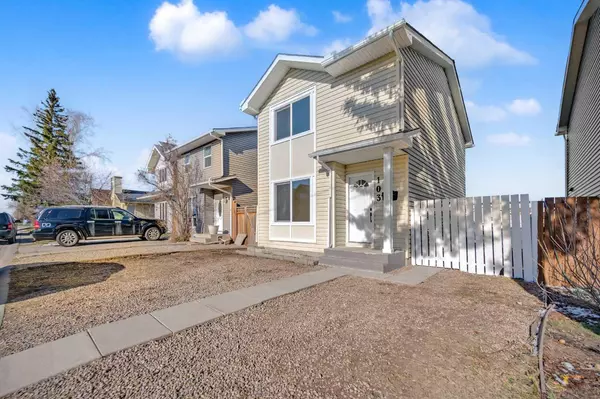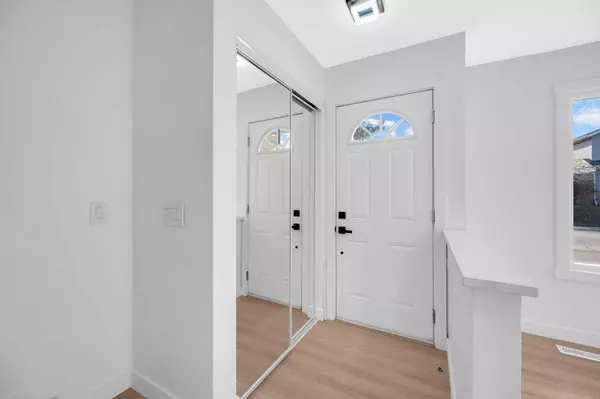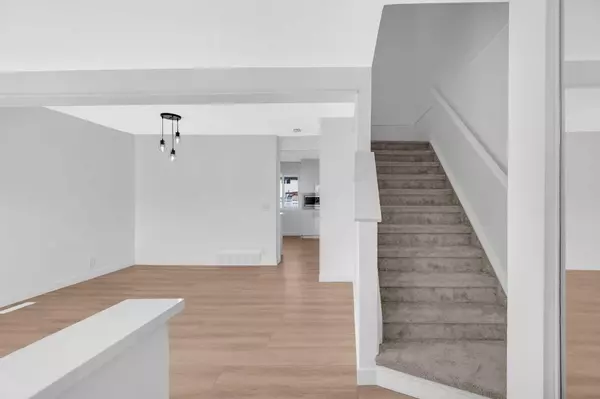$595,000
$599,000
0.7%For more information regarding the value of a property, please contact us for a free consultation.
4 Beds
4 Baths
1,150 SqFt
SOLD DATE : 06/19/2024
Key Details
Sold Price $595,000
Property Type Single Family Home
Sub Type Detached
Listing Status Sold
Purchase Type For Sale
Square Footage 1,150 sqft
Price per Sqft $517
Subdivision Castleridge
MLS® Listing ID A2124519
Sold Date 06/19/24
Style 2 Storey
Bedrooms 4
Full Baths 3
Half Baths 1
Originating Board Calgary
Year Built 1981
Annual Tax Amount $2,201
Tax Year 2023
Lot Size 3,003 Sqft
Acres 0.07
Property Description
** Back on Market due to financing***Discover this stunning two-story home, perfectly situated in the desirable community of Castle Ridge. This gem boasts an open layout that seamlessly blends contemporary design with functional living. With three beautifully appointed bedrooms—including a master bedroom and two other bedrooms upstairs with two full bathrooms, comfort meets style at every turn.
The heart of the home features a beautiful high-gloss kitchen equipped with sleek under-cabinet lighting and stylish pot lights all throughout the build, boasting brand new appliances, enhancing the modern ambiance. The open floor plan is ideal for entertaining, offering a spacious living area..
Unique to this property is a fully finished One bedroom "illegal" basement suite with a separate entrance, complete with a bathroom, high-gloss kitchen, and its own laundry facilities.
Outdoors, the property doesn’t disappoint, featuring a spacious backyard with a single paved asphalt parking pad and an outdoor children play area along with a fire pit ensuring endless hours of enjoyment for the younger ones and yourself. All new windows,shingles,soffit,Fascia,Gutter,drain pipes.The fence and children play area is freshly painted.
Convenience is key with easy access to all essential amenities. Grocery stores, schools, bus stops, and the McKnight-Westwinds Transit Station are all within easy reach, placing everything you need right at your fingertips.
This home is a true standout in Castle Ridge, offering an unrivalled blend of luxury, convenience, and thoughtful design. Don’t miss the opportunity to make this dream home yours.
Location
Province AB
County Calgary
Area Cal Zone Ne
Zoning R-C2
Direction W
Rooms
Basement Separate/Exterior Entry, Finished, Full, Suite
Interior
Interior Features No Animal Home, No Smoking Home, Pantry, Quartz Counters
Heating Forced Air, Natural Gas
Cooling None
Flooring Carpet, Ceramic Tile, Vinyl Plank
Appliance Dishwasher, Dryer, Electric Range, Microwave, Range Hood, Washer
Laundry In Basement, Main Level
Exterior
Garage Off Street, Parking Pad
Garage Description Off Street, Parking Pad
Fence Fenced
Community Features Park, Playground, Schools Nearby, Shopping Nearby, Sidewalks
Roof Type Asphalt Shingle
Porch None
Lot Frontage 29.99
Parking Type Off Street, Parking Pad
Exposure W
Total Parking Spaces 1
Building
Lot Description Back Lane
Foundation Poured Concrete
Architectural Style 2 Storey
Level or Stories Two
Structure Type Vinyl Siding
Others
Restrictions None Known
Tax ID 83186382
Ownership Private
Read Less Info
Want to know what your home might be worth? Contact us for a FREE valuation!

Our team is ready to help you sell your home for the highest possible price ASAP
NEWLY LISTED IN THE CALGARY AREA
- New NW Single Family Homes
- New NW Townhomes and Condos
- New SW Single Family Homes
- New SW Townhomes and Condos
- New Downtown Single Family Homes
- New Downtown Townhomes and Condos
- New East Side Single Family Homes
- New East Side Townhomes and Condos
- New Calgary Half Duplexes
- New Multi Family Investment Buildings
- New Calgary Area Acreages
- Everything New in Cochrane
- Everything New in Airdrie
- Everything New in Canmore
- Everything Just Listed
- New Homes $100,000 to $400,000
- New Homes $400,000 to $1,000,000
- New Homes Over $1,000,000
GET MORE INFORMATION



