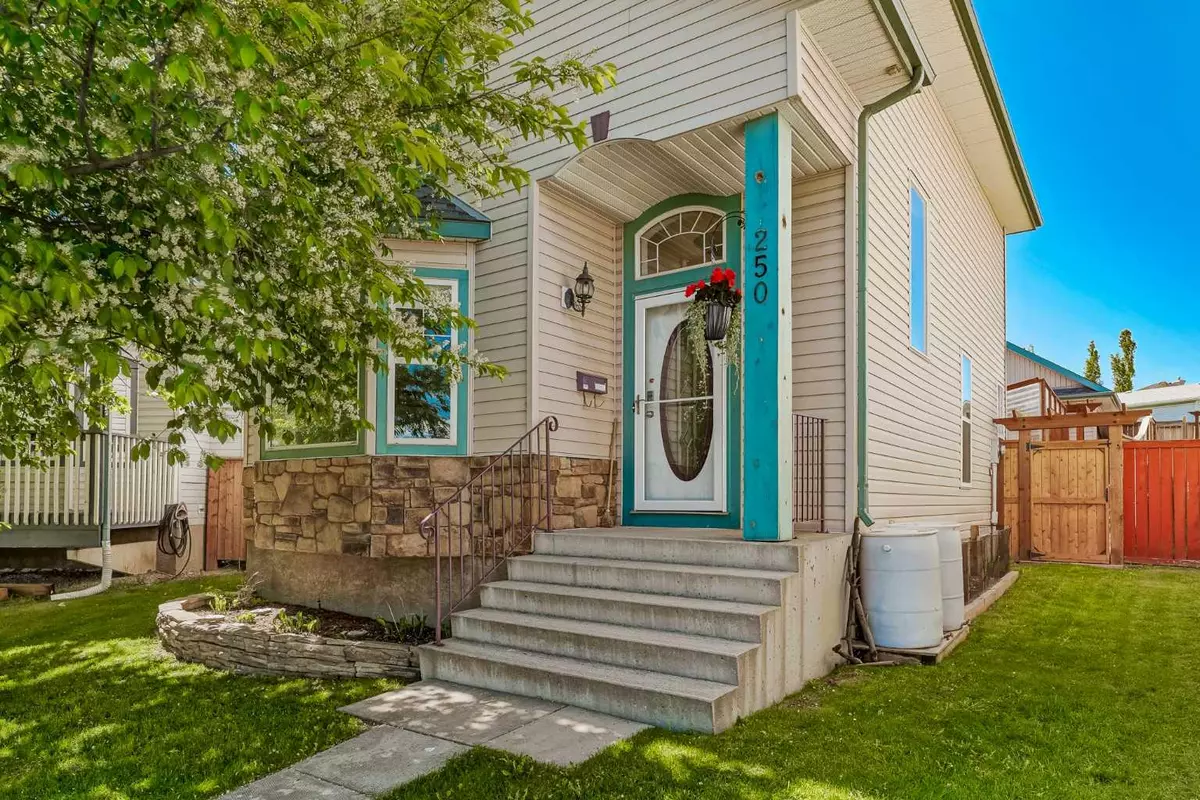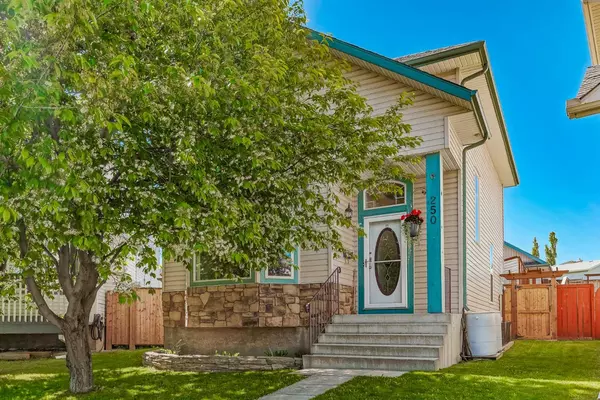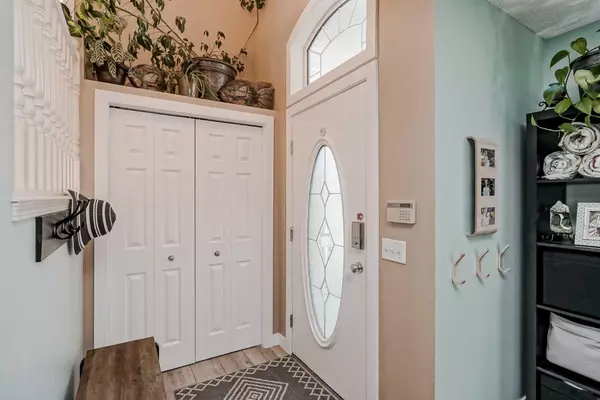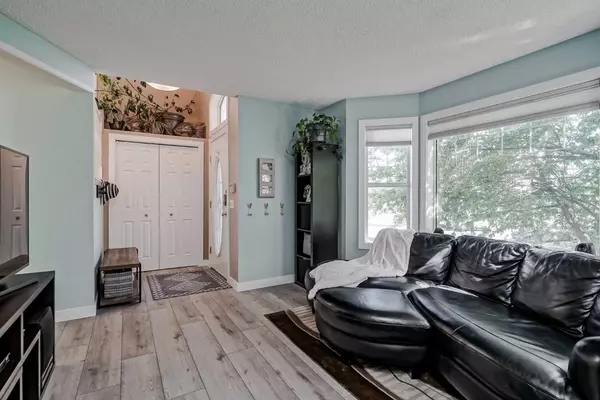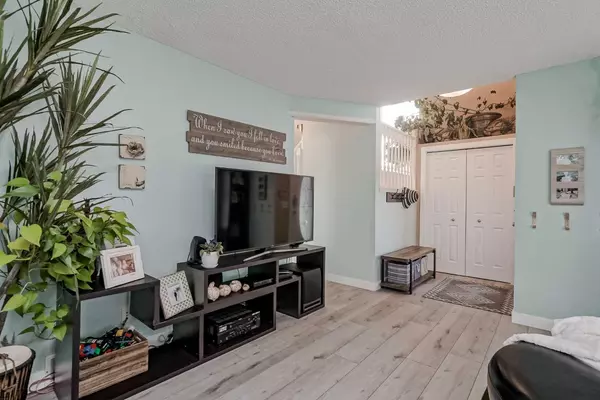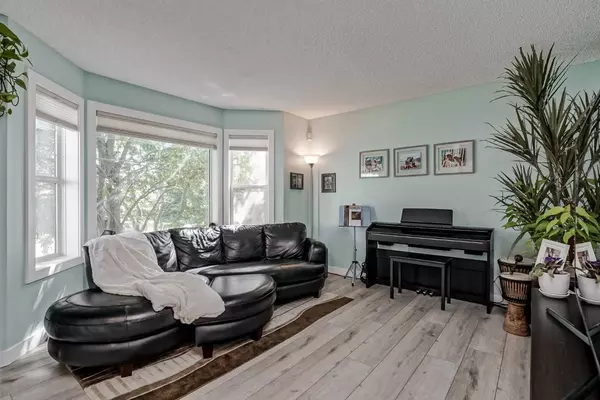$660,000
$575,000
14.8%For more information regarding the value of a property, please contact us for a free consultation.
4 Beds
3 Baths
1,325 SqFt
SOLD DATE : 06/19/2024
Key Details
Sold Price $660,000
Property Type Single Family Home
Sub Type Detached
Listing Status Sold
Purchase Type For Sale
Square Footage 1,325 sqft
Price per Sqft $498
Subdivision Hidden Valley
MLS® Listing ID A2139720
Sold Date 06/19/24
Style 2 Storey
Bedrooms 4
Full Baths 2
Half Baths 1
Originating Board Calgary
Year Built 1994
Annual Tax Amount $2,970
Tax Year 2024
Lot Size 5,791 Sqft
Acres 0.13
Property Description
Welcome to the epitome of family living in the heart of Hidden Valley, where pride of ownership meets unparalleled comfort and style. Nestled on a serene cul de sac, this meticulously updated 2-storey Sterling built home exudes charm and sophistication. Boasting 4 bedrooms and 2.5 bathrooms, this residence offers 2000 sq ft of total living space. When you first enter the home, you will appreciate the expansive floor plan adorned with luxury vinyl plank flooring throughout the main level. Bask in the natural light streaming through the large bay windows of the bright living room, complemented by a cozy gas fireplace—a perfect haven for gatherings and relaxation. The kitchen, a culinary enthusiast's dream, dazzles with abundant natural light, quartz countertops, ample cabinet space, a central island, and newer stainless steel appliances. Then step outside onto your sprawling deck (2020) and behold the oasis of the massive pie-lot shaped backyard, professionally landscaped and fenced (2023), complete with underground irrigation for the flower beds and greenhouse. The 20x20' insulated double garage, equipped with 220 wiring for heat, offers both convenience and functionality. Ascend to the upper level of this home to discover the primary bedroom, featuring a spacious walk-in closet, make-up vanity, and access to the luxurious 4-piece bathroom, along with two additional generously sized bedrooms. The professionally developed lower level houses a cozy bedroom, full bathroom, and expansive recreational space, ideal for relaxation and entertainment. With recent upgrades including a new roof (2016), new air conditioning (2023), hot water tank (2020), all new toilets, reglazed windows, custom blinds, and a central vacuum system, every detail has been thoughtfully curated for your utmost comfort. Enjoy the convenience of proximity to 3 schools (K-9), parks, shops, restaurants, walking trails, public transportation, and easy access to Stoney Trail—a haven for families seeking the perfect blend of convenience and luxury. Welcome home to Hidden Valley—where every moment is crafted with care and comfort. Schedule your private showing today and make this dream home yours!
Location
Province AB
County Calgary
Area Cal Zone N
Zoning R-C1N
Direction NE
Rooms
Other Rooms 1
Basement Finished, Full
Interior
Interior Features Central Vacuum, Kitchen Island, No Smoking Home, Pantry, Quartz Counters, See Remarks
Heating Forced Air, Natural Gas
Cooling Central Air
Flooring Carpet, Ceramic Tile, Vinyl Plank
Fireplaces Number 1
Fireplaces Type Dining Room, Gas, Mantle
Appliance Dishwasher, Dryer, Electric Stove, Garage Control(s), Microwave, Range Hood, Refrigerator, Washer, Window Coverings
Laundry Laundry Room, Main Level
Exterior
Garage Alley Access, Double Garage Detached, Garage Door Opener, Garage Faces Rear
Garage Spaces 2.0
Garage Description Alley Access, Double Garage Detached, Garage Door Opener, Garage Faces Rear
Fence Fenced
Community Features Park, Playground, Schools Nearby, Shopping Nearby, Sidewalks, Street Lights, Tennis Court(s), Walking/Bike Paths
Roof Type Asphalt Shingle
Porch Deck
Lot Frontage 18.87
Parking Type Alley Access, Double Garage Detached, Garage Door Opener, Garage Faces Rear
Exposure SW
Total Parking Spaces 2
Building
Lot Description Back Lane, Back Yard, Cul-De-Sac, Fruit Trees/Shrub(s), Front Yard, Lawn, Garden, Irregular Lot, Landscaped, Pie Shaped Lot, Treed
Foundation Poured Concrete
Architectural Style 2 Storey
Level or Stories Two
Structure Type Vinyl Siding,Wood Frame
Others
Restrictions None Known
Tax ID 91455675
Ownership Private
Read Less Info
Want to know what your home might be worth? Contact us for a FREE valuation!

Our team is ready to help you sell your home for the highest possible price ASAP
NEWLY LISTED IN THE CALGARY AREA
- New NW Single Family Homes
- New NW Townhomes and Condos
- New SW Single Family Homes
- New SW Townhomes and Condos
- New Downtown Single Family Homes
- New Downtown Townhomes and Condos
- New East Side Single Family Homes
- New East Side Townhomes and Condos
- New Calgary Half Duplexes
- New Multi Family Investment Buildings
- New Calgary Area Acreages
- Everything New in Cochrane
- Everything New in Airdrie
- Everything New in Canmore
- Everything Just Listed
- New Homes $100,000 to $400,000
- New Homes $400,000 to $1,000,000
- New Homes Over $1,000,000
GET MORE INFORMATION



